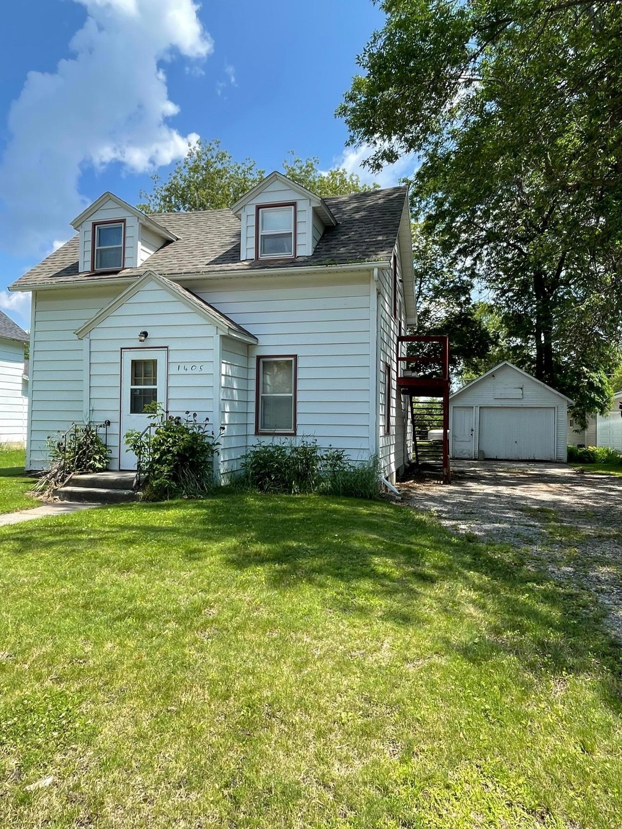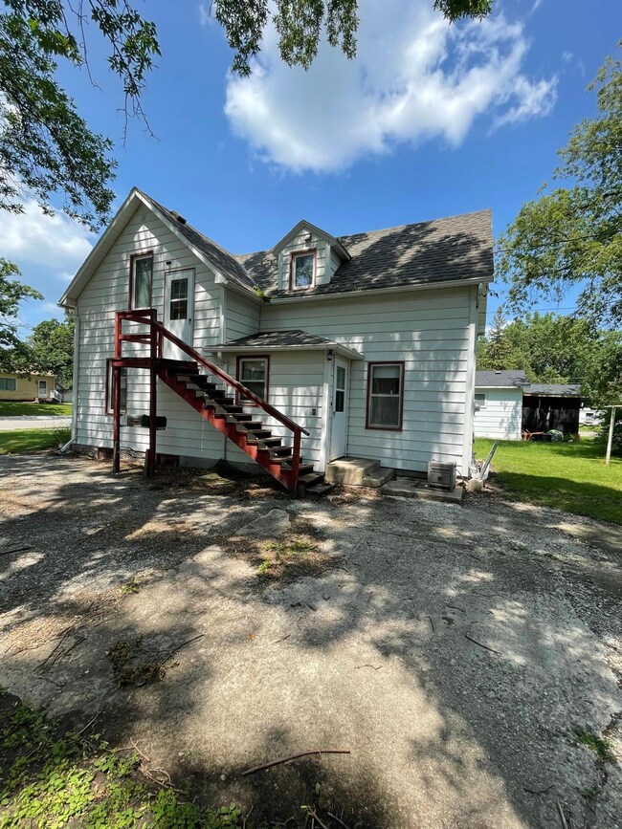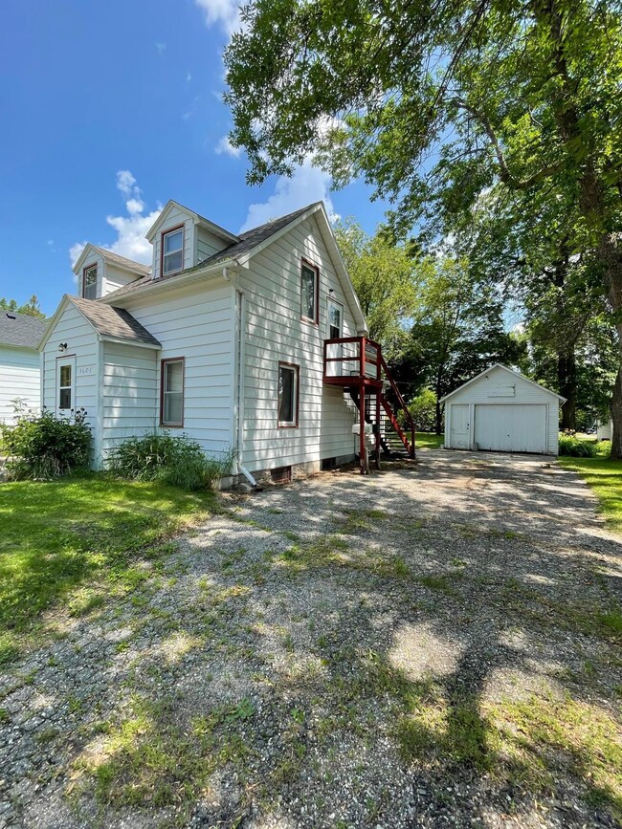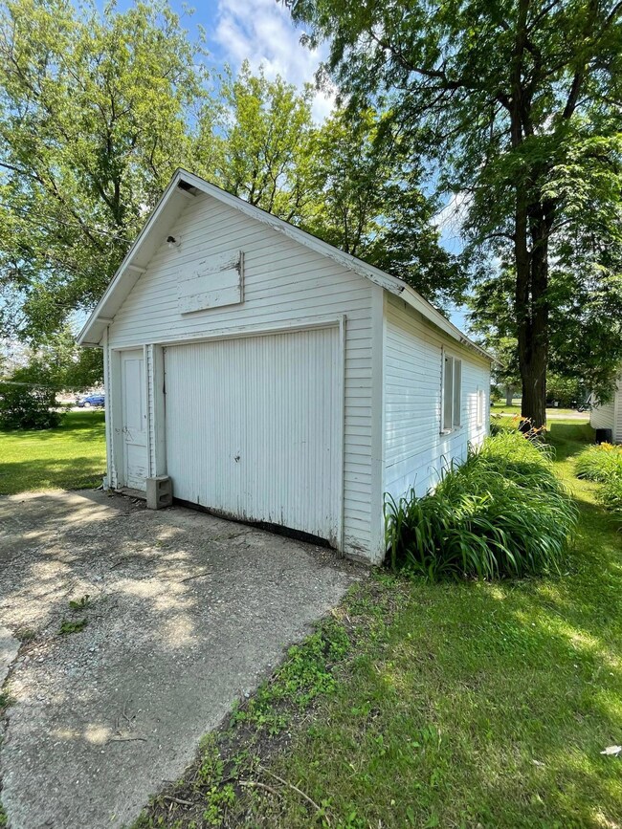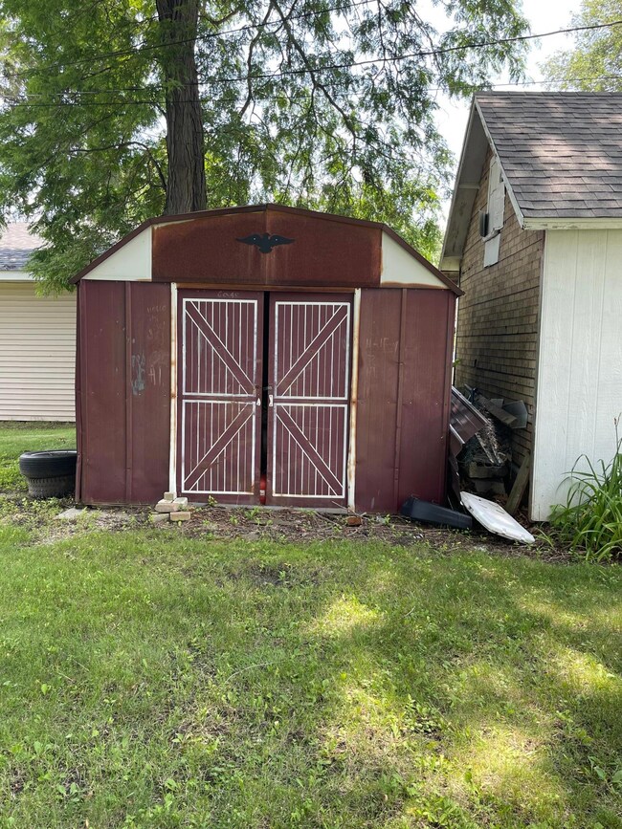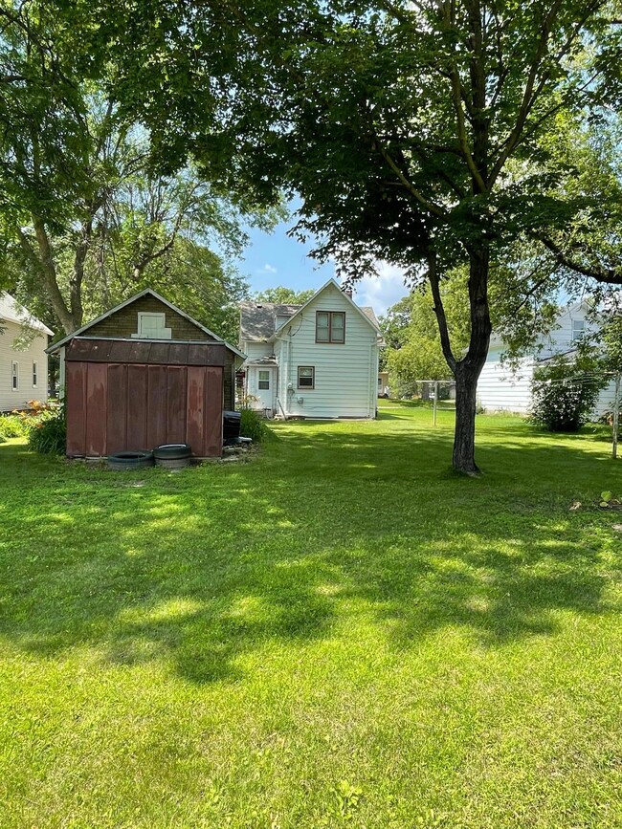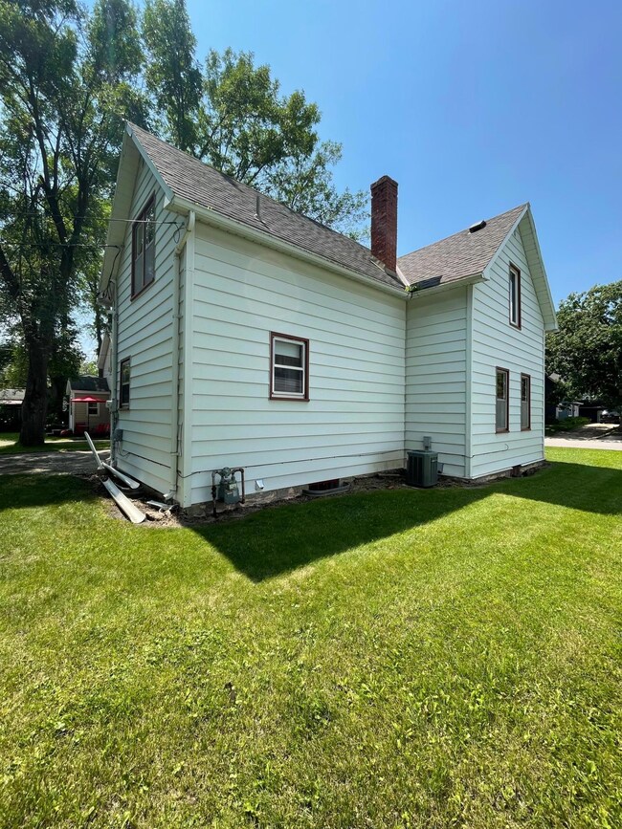
1405 Irving St Alexandria, MN 56308
Highlights
- Main Floor Primary Bedroom
- The kitchen features windows
- Living Room
- No HOA
- Porch
- Entrance Foyer
About This Home
As of January 2025PRIME INVESTMENT PROPERTY or FIXER UPPER. Discover this 4-bedroom home, ideally situated near the tech school and hospital. Spacious kitchen and living room on main level. Steel siding, newer roof and and a couple new windows. Oversized 1 stall insulated garage and an additional storage shed. Large backyard for relaxation or entertaining. Basement bathroom has the potential for a shower. The property is being sold in its "AS IS" current condition, with most personal items staying in the home.
Home Details
Home Type
- Single Family
Est. Annual Taxes
- $1,034
Year Built
- Built in 1890
Lot Details
- 8,276 Sq Ft Lot
- Lot Dimensions are 54 x 150
Parking
- 1 Car Garage
- Insulated Garage
Interior Spaces
- 1,264 Sq Ft Home
- 2-Story Property
- Entrance Foyer
- Living Room
- Combination Kitchen and Dining Room
- Basement Fills Entire Space Under The House
Kitchen
- Range<<rangeHoodToken>>
- The kitchen features windows
Bedrooms and Bathrooms
- 4 Bedrooms
- Primary Bedroom on Main
Laundry
- Dryer
- Washer
Additional Features
- Porch
- Forced Air Heating and Cooling System
Community Details
- No Home Owners Association
- Sub Of Blk E Of Nelsons 2Nd A Subdivision
Listing and Financial Details
- Assessor Parcel Number 632039000
Ownership History
Purchase Details
Home Financials for this Owner
Home Financials are based on the most recent Mortgage that was taken out on this home.Purchase Details
Home Financials for this Owner
Home Financials are based on the most recent Mortgage that was taken out on this home.Similar Homes in Alexandria, MN
Home Values in the Area
Average Home Value in this Area
Purchase History
| Date | Type | Sale Price | Title Company |
|---|---|---|---|
| Warranty Deed | $220,000 | Integrity Title | |
| Personal Reps Deed | $145,000 | Integrity Title |
Mortgage History
| Date | Status | Loan Amount | Loan Type |
|---|---|---|---|
| Open | $198,000 | New Conventional | |
| Previous Owner | $95,000 | New Conventional |
Property History
| Date | Event | Price | Change | Sq Ft Price |
|---|---|---|---|---|
| 01/27/2025 01/27/25 | Sold | $220,000 | +2.3% | $174 / Sq Ft |
| 12/16/2024 12/16/24 | Pending | -- | -- | -- |
| 12/13/2024 12/13/24 | For Sale | $215,000 | +48.3% | $170 / Sq Ft |
| 08/22/2024 08/22/24 | Sold | $145,000 | -9.3% | $115 / Sq Ft |
| 07/16/2024 07/16/24 | Pending | -- | -- | -- |
| 07/09/2024 07/09/24 | For Sale | $159,900 | -- | $127 / Sq Ft |
Tax History Compared to Growth
Tax History
| Year | Tax Paid | Tax Assessment Tax Assessment Total Assessment is a certain percentage of the fair market value that is determined by local assessors to be the total taxable value of land and additions on the property. | Land | Improvement |
|---|---|---|---|---|
| 2024 | $1,034 | $119,100 | $21,700 | $97,400 |
| 2023 | $1,034 | $110,000 | $21,700 | $88,300 |
| 2022 | $902 | $99,800 | $20,300 | $79,500 |
| 2021 | $858 | $91,700 | $20,300 | $71,400 |
| 2020 | $828 | $87,300 | $20,300 | $67,000 |
| 2019 | $750 | $83,500 | $20,300 | $63,200 |
| 2018 | $654 | $79,800 | $20,300 | $59,500 |
| 2017 | $620 | $76,000 | $30,300 | $45,700 |
| 2016 | $604 | $71,683 | $29,973 | $41,710 |
| 2015 | $596 | $0 | $0 | $0 |
| 2014 | -- | $65,200 | $29,300 | $35,900 |
Agents Affiliated with this Home
-
Heidi Schroeder

Seller's Agent in 2025
Heidi Schroeder
Counselor Realty Inc of Alex
(320) 219-3455
121 in this area
193 Total Sales
-
Rebecca Wesley

Buyer's Agent in 2025
Rebecca Wesley
Kvale Real Estate
(320) 808-7279
44 in this area
96 Total Sales
-
Sarah Klimek

Seller's Agent in 2024
Sarah Klimek
Counselor Realty Inc of Alex
(320) 808-3366
73 in this area
134 Total Sales
Map
Source: NorthstarMLS
MLS Number: 6566190
APN: 63-2039-000
- 1311 Irving St
- 1232 Jefferson St
- 1225 Irving St
- 1220 Irving St
- 1102 Hawthorne St
- 1122 Fillmore St
- XXXX 18th Ave E
- 1114 Fillmore St
- 1415 Lake St Unit 114
- 1108 Maple St
- 217 10th Ave E
- xxxx Nokomis St
- 1320 Douglas St
- 1423 Cedar St
- 922 Fillmore St
- 818 Kenwood St
- 1007 Douglas St
- 301 8th Ave E
- 716 Maple St
- 9xx 22nd Ave E
