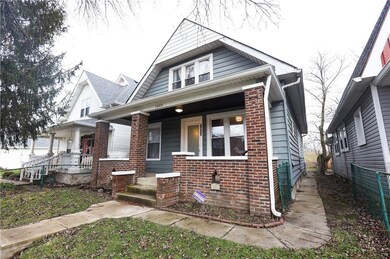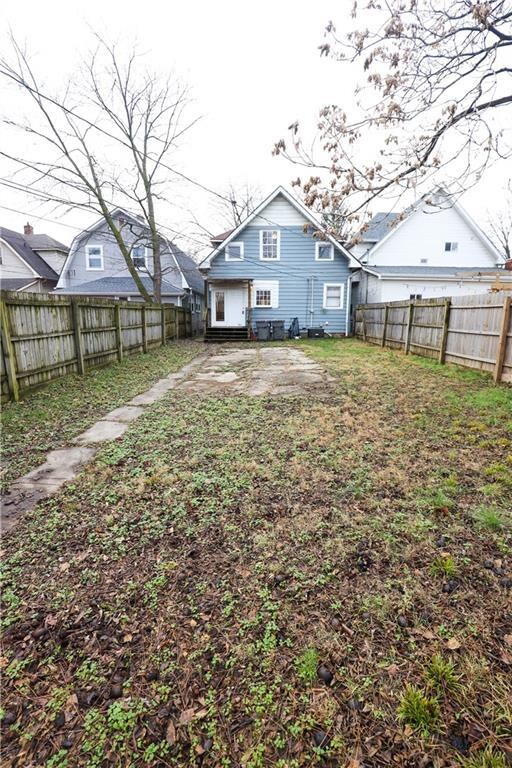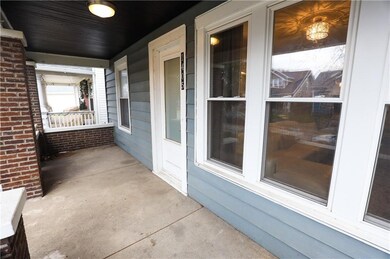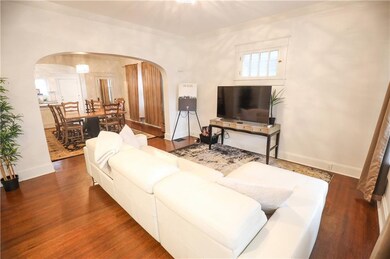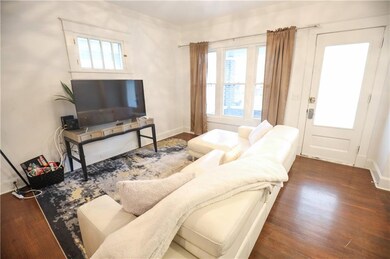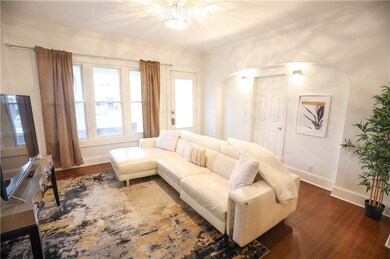
1405 Leonard St Indianapolis, IN 46203
Bates-Hendricks NeighborhoodHighlights
- Craftsman Architecture
- Covered patio or porch
- Eat-In Kitchen
- Wood Flooring
- Breakfast Room
- 2-minute walk to Ringgold Park
About This Home
As of May 2022Great, updated, home in a prime location on Bates-Hendricks! This home features 5 Bedrooms w/ a flex room, 2 full baths, and a bonus room to offer plenty of space! Refinished hardwood floors throughout the main floor as well as the 2nd story. Classic architecture features are seen through this home all while bringing a fresh, updated feel! There is also still room in the back to add a detached garage! One of the hottest neighborhoods in Bates-Hendricks - this home is close to all shopping, restaurants, entertainment, and downtown Indy!
Last Agent to Sell the Property
Randy Placencia
Red Bridge Real Estate Listed on: 02/02/2022
Last Buyer's Agent
Doug Barnack
@properties

Home Details
Home Type
- Single Family
Est. Annual Taxes
- $3,302
Year Built
- Built in 1913
Home Design
- Craftsman Architecture
- Traditional Architecture
- Brick Exterior Construction
- Block Foundation
- Aluminum Siding
Interior Spaces
- 2-Story Property
- Woodwork
- Vinyl Clad Windows
- Breakfast Room
- Wood Flooring
- Attic Access Panel
- Fire and Smoke Detector
Kitchen
- Eat-In Kitchen
- Gas Oven
- <<microwave>>
- Dishwasher
Bedrooms and Bathrooms
- 5 Bedrooms
Laundry
- Laundry on main level
- Dryer
- Washer
Unfinished Basement
- Basement Fills Entire Space Under The House
- Sump Pump
Utilities
- Forced Air Heating and Cooling System
- Heating System Uses Gas
- Gas Water Heater
Additional Features
- Covered patio or porch
- 3,703 Sq Ft Lot
Community Details
- Stilz Subdivision
Listing and Financial Details
- Assessor Parcel Number 491113118009000101
Ownership History
Purchase Details
Home Financials for this Owner
Home Financials are based on the most recent Mortgage that was taken out on this home.Purchase Details
Purchase Details
Home Financials for this Owner
Home Financials are based on the most recent Mortgage that was taken out on this home.Purchase Details
Home Financials for this Owner
Home Financials are based on the most recent Mortgage that was taken out on this home.Purchase Details
Home Financials for this Owner
Home Financials are based on the most recent Mortgage that was taken out on this home.Purchase Details
Purchase Details
Home Financials for this Owner
Home Financials are based on the most recent Mortgage that was taken out on this home.Similar Homes in the area
Home Values in the Area
Average Home Value in this Area
Purchase History
| Date | Type | Sale Price | Title Company |
|---|---|---|---|
| Quit Claim Deed | -- | None Available | |
| Deed | $170,000 | -- | |
| Warranty Deed | $170,000 | Fidelity National Title | |
| Warranty Deed | -- | None Available | |
| Special Warranty Deed | -- | Multiple | |
| Corporate Deed | -- | None Available | |
| Sheriffs Deed | $93,006 | None Available | |
| Warranty Deed | -- | None Available | |
| Deed | $285,000 | Hicks Robert A |
Mortgage History
| Date | Status | Loan Amount | Loan Type |
|---|---|---|---|
| Open | $199,500 | New Conventional | |
| Previous Owner | $183,750 | New Conventional | |
| Previous Owner | $54,639 | FHA | |
| Previous Owner | $150,000 | Future Advance Clause Open End Mortgage | |
| Previous Owner | $83,256 | FHA |
Property History
| Date | Event | Price | Change | Sq Ft Price |
|---|---|---|---|---|
| 05/04/2022 05/04/22 | Sold | $285,000 | -5.0% | $83 / Sq Ft |
| 04/02/2022 04/02/22 | Pending | -- | -- | -- |
| 03/15/2022 03/15/22 | Price Changed | $299,900 | -7.7% | $87 / Sq Ft |
| 02/02/2022 02/02/22 | For Sale | $324,900 | +91.1% | $95 / Sq Ft |
| 10/02/2018 10/02/18 | Sold | $170,000 | 0.0% | $50 / Sq Ft |
| 08/17/2018 08/17/18 | Pending | -- | -- | -- |
| 08/14/2018 08/14/18 | For Sale | $170,000 | -- | $50 / Sq Ft |
Tax History Compared to Growth
Tax History
| Year | Tax Paid | Tax Assessment Tax Assessment Total Assessment is a certain percentage of the fair market value that is determined by local assessors to be the total taxable value of land and additions on the property. | Land | Improvement |
|---|---|---|---|---|
| 2024 | $7,370 | $306,800 | $30,100 | $276,700 |
| 2023 | $7,370 | $307,000 | $30,100 | $276,900 |
| 2022 | $4,185 | $168,400 | $30,100 | $138,300 |
| 2021 | $3,600 | $152,400 | $30,100 | $122,300 |
| 2020 | $3,385 | $142,600 | $30,100 | $112,500 |
| 2019 | $2,634 | $108,000 | $3,600 | $104,400 |
| 2018 | $704 | $80,200 | $3,600 | $76,600 |
| 2017 | $512 | $73,300 | $3,600 | $69,700 |
| 2016 | $1,453 | $66,300 | $3,600 | $62,700 |
| 2014 | $1,308 | $60,600 | $3,600 | $57,000 |
| 2013 | $430 | $56,500 | $3,600 | $52,900 |
Agents Affiliated with this Home
-
R
Seller's Agent in 2022
Randy Placencia
Red Bridge Real Estate
-
D
Buyer's Agent in 2022
Doug Barnack
@properties
-
L
Seller's Agent in 2018
Lisa Hammond
-
C
Buyer's Agent in 2018
Chris Price
Keller Williams Indy Metro W
-
S
Buyer Co-Listing Agent in 2018
Stephanie Cotton
Keller Williams Indy Metro W
Map
Source: MIBOR Broker Listing Cooperative®
MLS Number: 21835260
APN: 49-11-13-118-009.000-101
- 922 Cottage Ave
- 1538 Ringgold Ave
- 1540 Ringgold Ave
- 1544 Ringgold Ave
- 840 Cottage Ave
- 1344 Barth Ave
- 831 Weghorst St
- 1305 Hartford St
- 802 Weghorst St
- 1648 Ringgold Ave
- 1247 Wright St
- 715 Terrace Ave
- 721 Parkway Ave
- 715 Cottage Ave
- 718 Parkway Ave
- 1702 Barth Ave
- 808 E Minnesota St
- 631 Terrace Ave
- 827 E Minnesota St
- 1418 Olive St

