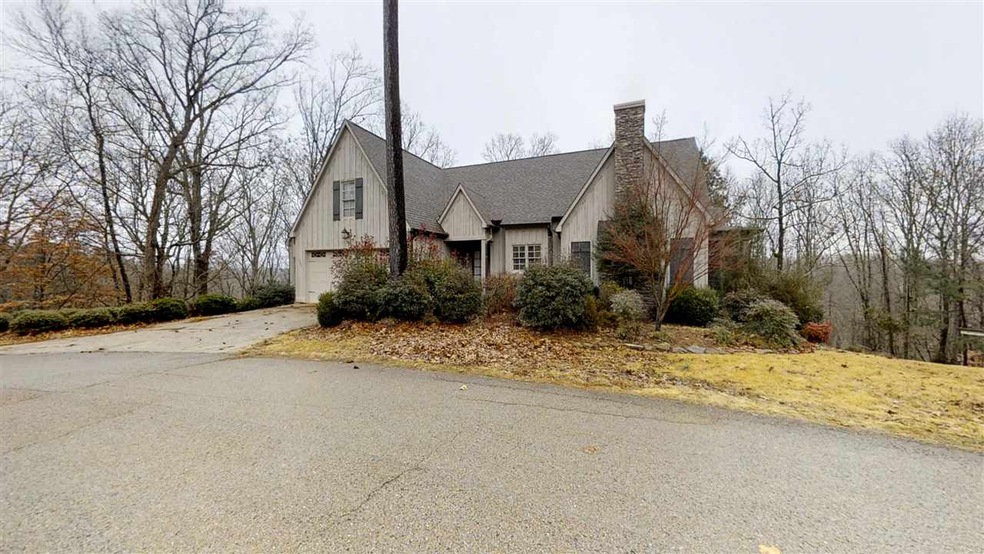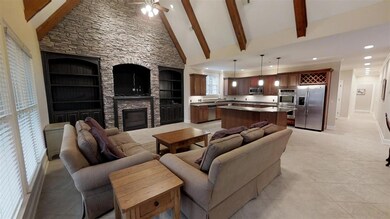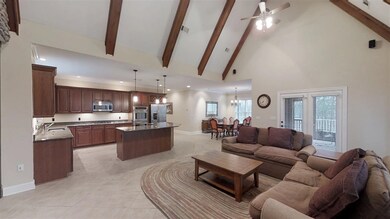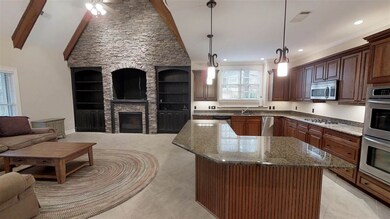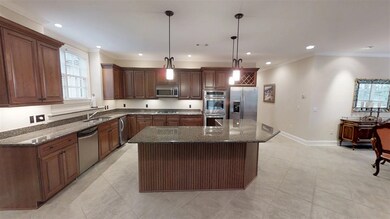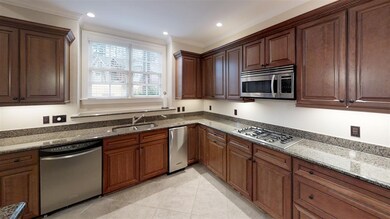
1405 Point Grand Dr Savannah, TN 38372
Highlights
- Boat Slip
- Gated Community
- Community Lake
- Sitting Area In Primary Bedroom
- Updated Kitchen
- Wooded Lot
About This Home
As of January 2020Gorgeous 4 bedroom, 3.5 bath + bonus room in Points of Pickwick with a private boat slip!! This home offers a two car garage, screened in porch with surround sound-perfect for entertaining, and water access! The interior features master down with a luxurious master bath, tons of closet space, beautiful stone work in den, and high ceilings! Chef's kitchen with double ovens, gas cooking and granite countertops. Ready for a weekend getaway?!
Last Agent to Sell the Property
Key Connect Group, LLC License #280316 Listed on: 08/22/2019

Home Details
Home Type
- Single Family
Est. Annual Taxes
- $2,466
Year Built
- Built in 2006
Lot Details
- Lot Dimensions are 146.63x190.17x175.37
- Landscaped
- Sprinklers on Timer
- Wooded Lot
- Few Trees
Home Design
- Split Level Home
- Composition Shingle Roof
- Pier And Beam
Interior Spaces
- 2,800-2,999 Sq Ft Home
- 2,800 Sq Ft Home
- 2-Story Property
- Built-in Bookshelves
- Popcorn or blown ceiling
- Vaulted Ceiling
- Ceiling Fan
- Some Wood Windows
- Window Treatments
- Entrance Foyer
- Separate Formal Living Room
- Dining Room
- Bonus Room
- Screened Porch
- Laundry Room
- Attic
Kitchen
- Updated Kitchen
- Breakfast Bar
- Double Self-Cleaning Oven
- Cooktop<<rangeHoodToken>>
- <<microwave>>
- Ice Maker
- Dishwasher
- Kitchen Island
- Trash Compactor
- Disposal
Flooring
- Partially Carpeted
- Tile
Bedrooms and Bathrooms
- Sitting Area In Primary Bedroom
- 4 Bedrooms | 3 Main Level Bedrooms
- Primary Bedroom on Main
- Walk-In Closet
- Dressing Area
- Dual Vanity Sinks in Primary Bathroom
- <<bathWithWhirlpoolToken>>
- Bathtub With Separate Shower Stall
Home Security
- Storm Windows
- Fire and Smoke Detector
Parking
- 2 Car Garage
- Front Facing Garage
- Driveway
Outdoor Features
- Boat Slip
Utilities
- Multiple cooling system units
- Central Heating and Cooling System
- Vented Exhaust Fan
- Heat Pump System
- 220 Volts
- Electric Water Heater
Listing and Financial Details
- Assessor Parcel Number 137L A 002.00
Community Details
Overview
- Points Of Pickwick Subdivision
- Mandatory Home Owners Association
- Community Lake
Recreation
- Community Pool
Security
- Gated Community
Ownership History
Purchase Details
Purchase Details
Home Financials for this Owner
Home Financials are based on the most recent Mortgage that was taken out on this home.Purchase Details
Purchase Details
Purchase Details
Home Financials for this Owner
Home Financials are based on the most recent Mortgage that was taken out on this home.Purchase Details
Home Financials for this Owner
Home Financials are based on the most recent Mortgage that was taken out on this home.Purchase Details
Purchase Details
Purchase Details
Purchase Details
Purchase Details
Purchase Details
Similar Homes in Savannah, TN
Home Values in the Area
Average Home Value in this Area
Purchase History
| Date | Type | Sale Price | Title Company |
|---|---|---|---|
| Warranty Deed | $85,000 | None Available | |
| Warranty Deed | $330,000 | -- | |
| Deed | -- | -- | |
| Deed | $485,000 | -- | |
| Deed | -- | -- | |
| Warranty Deed | $60,000 | -- | |
| Deed | $34,500 | -- | |
| Warranty Deed | $24,500 | -- | |
| Deed | -- | -- | |
| Deed | -- | -- | |
| Deed | -- | -- | |
| Deed | -- | -- |
Mortgage History
| Date | Status | Loan Amount | Loan Type |
|---|---|---|---|
| Previous Owner | $280,500 | New Conventional | |
| Previous Owner | $418,000 | New Conventional | |
| Previous Owner | $354,205 | No Value Available | |
| Previous Owner | $76,000 | No Value Available | |
| Previous Owner | $272,000 | No Value Available | |
| Previous Owner | $60,000 | No Value Available |
Property History
| Date | Event | Price | Change | Sq Ft Price |
|---|---|---|---|---|
| 07/12/2025 07/12/25 | For Sale | $584,900 | +77.2% | $206 / Sq Ft |
| 01/06/2020 01/06/20 | Sold | $330,000 | -5.7% | $118 / Sq Ft |
| 12/18/2019 12/18/19 | Pending | -- | -- | -- |
| 11/22/2019 11/22/19 | Price Changed | $350,000 | -6.4% | $125 / Sq Ft |
| 11/20/2019 11/20/19 | Price Changed | $374,000 | -1.3% | $134 / Sq Ft |
| 11/18/2019 11/18/19 | Price Changed | $379,000 | -0.1% | $135 / Sq Ft |
| 11/15/2019 11/15/19 | Price Changed | $379,500 | -0.1% | $136 / Sq Ft |
| 11/12/2019 11/12/19 | Price Changed | $380,000 | -0.3% | $136 / Sq Ft |
| 11/04/2019 11/04/19 | Price Changed | $381,000 | -0.3% | $136 / Sq Ft |
| 10/28/2019 10/28/19 | Price Changed | $382,000 | -0.3% | $136 / Sq Ft |
| 10/07/2019 10/07/19 | Price Changed | $383,000 | -0.3% | $137 / Sq Ft |
| 09/30/2019 09/30/19 | Price Changed | $384,000 | -0.3% | $137 / Sq Ft |
| 09/17/2019 09/17/19 | Price Changed | $385,000 | -3.8% | $138 / Sq Ft |
| 08/22/2019 08/22/19 | For Sale | $400,000 | -- | $143 / Sq Ft |
Tax History Compared to Growth
Tax History
| Year | Tax Paid | Tax Assessment Tax Assessment Total Assessment is a certain percentage of the fair market value that is determined by local assessors to be the total taxable value of land and additions on the property. | Land | Improvement |
|---|---|---|---|---|
| 2024 | $2,466 | $140,900 | $16,250 | $124,650 |
| 2023 | $2,466 | $140,900 | $16,250 | $124,650 |
| 2022 | $1,910 | $92,700 | $16,250 | $76,450 |
| 2021 | $1,910 | $92,700 | $16,250 | $76,450 |
| 2020 | $1,910 | $92,700 | $16,250 | $76,450 |
| 2019 | $1,910 | $92,700 | $16,250 | $76,450 |
| 2018 | $1,846 | $92,700 | $16,250 | $76,450 |
| 2017 | $2,156 | $103,650 | $16,250 | $87,400 |
| 2016 | $2,156 | $103,650 | $16,250 | $87,400 |
| 2015 | $1,886 | $103,650 | $16,250 | $87,400 |
| 2014 | $1,886 | $103,650 | $16,250 | $87,400 |
Agents Affiliated with this Home
-
Robert Williams

Seller's Agent in 2025
Robert Williams
Bailey Williams Realty
(662) 415-7000
188 Total Sales
-
Christine Lundy

Seller's Agent in 2020
Christine Lundy
Key Connect Group, LLC
(901) 340-9178
105 Total Sales
Map
Source: Memphis Area Association of REALTORS®
MLS Number: 10060244
APN: 137L-A-002.00
- 0 Point Grand Dr
- 1520 Point Grand Dr
- 1240 Point Grand Dr
- 155 Point Clear Dr
- 60 Point Grand Bluff
- LOTS 88 & 89 Pioneer Trail
- LOT 111 Bright View Ln
- 100 Porch Swing Cove
- LOTS 99,100,101 Gentle Ridge Way
- LOT 101 Gentle Ridge Way
- LOT 100 Gentle Ridge Way
- LOT 99 Gentle Ridge Way
- LOT 98 Gentle Ridge Way
- 1720 Point Grand Dr
- 70 Native Leaf Cove
- LOT 138 Majestic Cove
- 00 Hollow Tree
- 10 Oasis Ln
- 153 Dogwood Point
- 405 Anderson Hollow Rd
