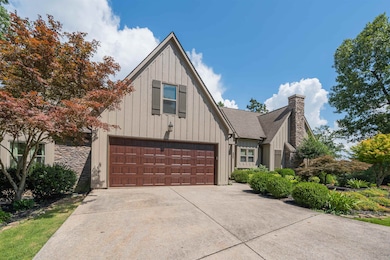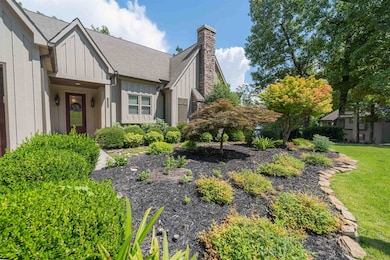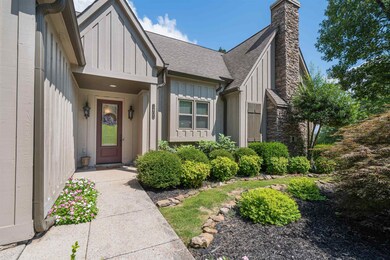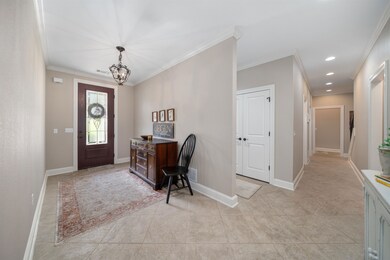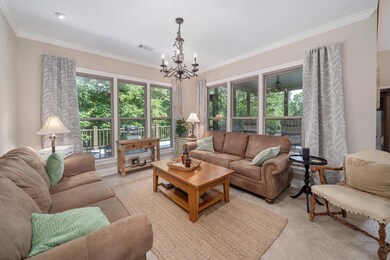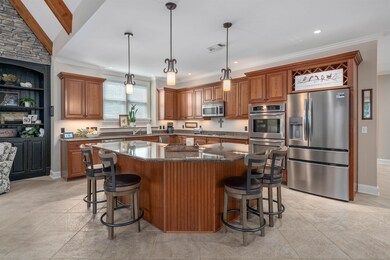1405 Point Grand Dr Savannah, TN 38372
Estimated payment $3,691/month
Highlights
- Boat Slip
- Traditional Architecture
- Separate Formal Living Room
- Vaulted Ceiling
- Main Floor Primary Bedroom
- Screened Porch
About This Home
This immaculate custom home is truly amazing in its comfort, functionality, and amenities!! The yard is beautifully landscaped and blends with the natural hardwood forest of the prestigious Points of Pickwick Subdivision! The open concept home is perfect for enjoying time with family and friends! Vaulted family room has beams and a stacked stone accent wall with fireplace. It opens to a relaxing screen porch and back deck. The master suite is down as well as two additional bedrooms with jack'n jill bath. The second floor offers a great second den/rec room in addition to the fourth bedroom with bath. The property has been maintained to every last detail! But the essence of being at Pickwick is access to the lake! This property comes with its own covered boat slip and boat lift!
Property Details
Home Type
- Multi-Family
Est. Annual Taxes
- $2,466
Year Built
- Built in 2006
Lot Details
- Lot Dimensions are 146.63x190.17x175.37
- Landscaped
- Few Trees
HOA Fees
- $245 Monthly HOA Fees
Home Design
- Traditional Architecture
- Split Level Home
- Property Attached
Interior Spaces
- 2,800-2,999 Sq Ft Home
- 2-Story Property
- Vaulted Ceiling
- Some Wood Windows
- Separate Formal Living Room
- Dining Room
- Screened Porch
- Storage Room
Flooring
- Partially Carpeted
- Tile
Bedrooms and Bathrooms
- 4 Bedrooms | 2 Main Level Bedrooms
- Primary Bedroom on Main
- En-Suite Bathroom
- Walk-In Closet
- Primary Bathroom is a Full Bathroom
- Double Vanity
Parking
- 2 Car Garage
- Front Facing Garage
- Garage Door Opener
- Driveway
Utilities
- Central Heating and Cooling System
- Heating System Uses Gas
Additional Features
- Boat Slip
- Upper Level
Listing and Financial Details
- Assessor Parcel Number 137L A 002.00
Community Details
Overview
- Points Of Pickwick Subdivision
- Property managed by Points of Pickwick
- Mandatory home owners association
Recreation
- Community Pool
Map
Home Values in the Area
Average Home Value in this Area
Tax History
| Year | Tax Paid | Tax Assessment Tax Assessment Total Assessment is a certain percentage of the fair market value that is determined by local assessors to be the total taxable value of land and additions on the property. | Land | Improvement |
|---|---|---|---|---|
| 2024 | $2,466 | $140,900 | $16,250 | $124,650 |
| 2023 | $2,466 | $140,900 | $16,250 | $124,650 |
| 2022 | $1,910 | $92,700 | $16,250 | $76,450 |
| 2021 | $1,910 | $92,700 | $16,250 | $76,450 |
| 2020 | $1,910 | $92,700 | $16,250 | $76,450 |
| 2019 | $1,910 | $92,700 | $16,250 | $76,450 |
| 2018 | $1,846 | $92,700 | $16,250 | $76,450 |
| 2017 | $2,156 | $103,650 | $16,250 | $87,400 |
| 2016 | $2,156 | $103,650 | $16,250 | $87,400 |
| 2015 | $1,886 | $103,650 | $16,250 | $87,400 |
| 2014 | $1,886 | $103,650 | $16,250 | $87,400 |
Property History
| Date | Event | Price | Change | Sq Ft Price |
|---|---|---|---|---|
| 07/12/2025 07/12/25 | For Sale | $584,900 | +77.2% | $206 / Sq Ft |
| 01/06/2020 01/06/20 | Sold | $330,000 | -5.7% | $118 / Sq Ft |
| 12/18/2019 12/18/19 | Pending | -- | -- | -- |
| 11/22/2019 11/22/19 | Price Changed | $350,000 | -6.4% | $125 / Sq Ft |
| 11/20/2019 11/20/19 | Price Changed | $374,000 | -1.3% | $134 / Sq Ft |
| 11/18/2019 11/18/19 | Price Changed | $379,000 | -0.1% | $135 / Sq Ft |
| 11/15/2019 11/15/19 | Price Changed | $379,500 | -0.1% | $136 / Sq Ft |
| 11/12/2019 11/12/19 | Price Changed | $380,000 | -0.3% | $136 / Sq Ft |
| 11/04/2019 11/04/19 | Price Changed | $381,000 | -0.3% | $136 / Sq Ft |
| 10/28/2019 10/28/19 | Price Changed | $382,000 | -0.3% | $136 / Sq Ft |
| 10/07/2019 10/07/19 | Price Changed | $383,000 | -0.3% | $137 / Sq Ft |
| 09/30/2019 09/30/19 | Price Changed | $384,000 | -0.3% | $137 / Sq Ft |
| 09/17/2019 09/17/19 | Price Changed | $385,000 | -3.8% | $138 / Sq Ft |
| 08/22/2019 08/22/19 | For Sale | $400,000 | -- | $143 / Sq Ft |
Purchase History
| Date | Type | Sale Price | Title Company |
|---|---|---|---|
| Warranty Deed | $85,000 | None Available | |
| Warranty Deed | $330,000 | -- | |
| Deed | -- | -- | |
| Deed | $485,000 | -- | |
| Deed | -- | -- | |
| Warranty Deed | $60,000 | -- | |
| Deed | $34,500 | -- | |
| Warranty Deed | $24,500 | -- | |
| Deed | -- | -- | |
| Deed | -- | -- | |
| Deed | -- | -- | |
| Deed | -- | -- |
Mortgage History
| Date | Status | Loan Amount | Loan Type |
|---|---|---|---|
| Previous Owner | $280,500 | New Conventional | |
| Previous Owner | $418,000 | New Conventional | |
| Previous Owner | $354,205 | No Value Available | |
| Previous Owner | $76,000 | No Value Available | |
| Previous Owner | $272,000 | No Value Available | |
| Previous Owner | $60,000 | No Value Available |
Source: Memphis Area Association of REALTORS®
MLS Number: 10201193
APN: 137L-A-002.00
- 0 Point Grand Dr
- 1520 Point Grand Dr
- 1240 Point Grand Dr
- 155 Point Clear Dr
- 60 Point Grand Bluff
- LOTS 88 & 89 Pioneer Trail
- LOT 111 Bright View Ln
- 100 Porch Swing Cove
- LOTS 99,100,101 Gentle Ridge Way
- LOT 101 Gentle Ridge Way
- LOT 100 Gentle Ridge Way
- LOT 99 Gentle Ridge Way
- LOT 98 Gentle Ridge Way
- 1720 Point Grand Dr
- 70 Native Leaf Cove
- LOT 138 Majestic Cove
- 00 Hollow Tree
- 10 Oasis Ln
- 153 Dogwood Point
- 405 Anderson Hollow Rd

