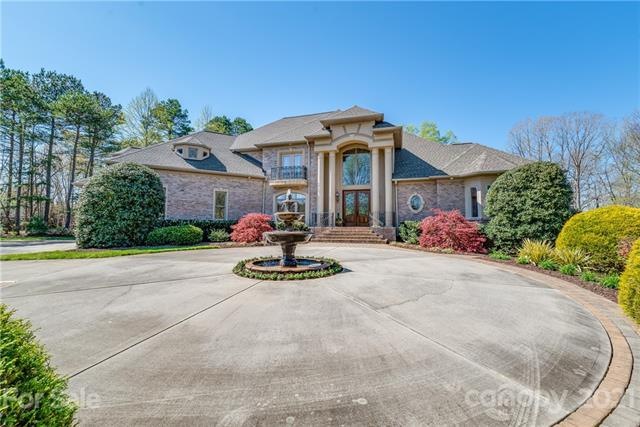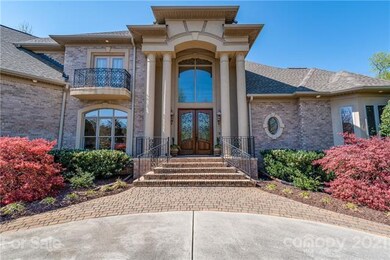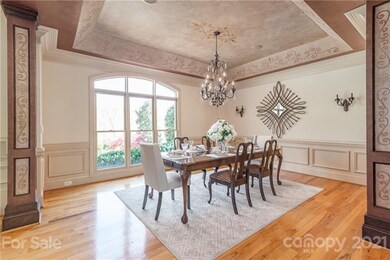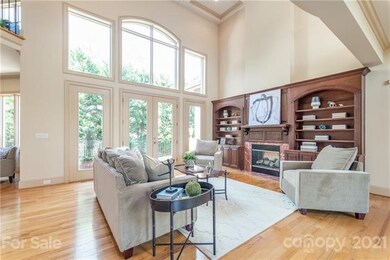
1405 Saratoga Woods Dr Waxhaw, NC 28173
Highlights
- Gated Community
- Wood Flooring
- Attached Garage
- Transitional Architecture
- Fireplace
About This Home
As of June 2021Showings begin Thursday, April 15. Exclusive gated community in Union County with great privacy on a 1.78 acre lot just south of the Wesley Chapel Target. Chef's dream - SS Thermadore professional appliances replaced in 2014. The kitchen includes warming drawers, double ovens, a pro hood and cooktop. Brand new roof installed in 2019 - a 40K value. Oversized 4 car garage for your automotive enthusiast or workshop fanatic. Custom fireplaces and unmatched outdoor space. Great spaces for multiple offices and a home gym. Buy with confidence this home has been cared for and very well maintained.
Last Agent to Sell the Property
Allen Tate SouthPark License #273856 Listed on: 04/15/2021

Home Details
Home Type
- Single Family
Year Built
- Built in 2007
HOA Fees
- $42 Monthly HOA Fees
Parking
- Attached Garage
Home Design
- Transitional Architecture
Interior Spaces
- Fireplace
Flooring
- Wood
- Tile
Utilities
- Septic Tank
Listing and Financial Details
- Assessor Parcel Number 06-078-004-D
Community Details
Overview
- Saratoga Woods Association, Phone Number (908) 963-8844
Security
- Gated Community
Ownership History
Purchase Details
Home Financials for this Owner
Home Financials are based on the most recent Mortgage that was taken out on this home.Purchase Details
Purchase Details
Purchase Details
Purchase Details
Similar Homes in Waxhaw, NC
Home Values in the Area
Average Home Value in this Area
Purchase History
| Date | Type | Sale Price | Title Company |
|---|---|---|---|
| Warranty Deed | $1,285,000 | Investors Title Insurance Co | |
| Quit Claim Deed | -- | None Available | |
| Quit Claim Deed | -- | None Available | |
| Special Warranty Deed | $600,000 | None Available | |
| Trustee Deed | $629,000 | None Available | |
| Warranty Deed | $80,000 | -- |
Mortgage History
| Date | Status | Loan Amount | Loan Type |
|---|---|---|---|
| Previous Owner | $50,000 | Credit Line Revolving | |
| Previous Owner | $705,000 | Unknown | |
| Previous Owner | $240,000 | Credit Line Revolving | |
| Previous Owner | $704,302 | Construction | |
| Previous Owner | $650,000 | Construction |
Property History
| Date | Event | Price | Change | Sq Ft Price |
|---|---|---|---|---|
| 05/30/2025 05/30/25 | For Sale | $2,350,000 | +82.9% | $272 / Sq Ft |
| 06/23/2021 06/23/21 | Sold | $1,285,000 | -1.2% | $151 / Sq Ft |
| 05/02/2021 05/02/21 | Pending | -- | -- | -- |
| 04/15/2021 04/15/21 | For Sale | $1,300,000 | -- | $152 / Sq Ft |
Tax History Compared to Growth
Tax History
| Year | Tax Paid | Tax Assessment Tax Assessment Total Assessment is a certain percentage of the fair market value that is determined by local assessors to be the total taxable value of land and additions on the property. | Land | Improvement |
|---|---|---|---|---|
| 2024 | $9,468 | $1,478,700 | $80,200 | $1,398,500 |
| 2023 | $9,314 | $1,478,700 | $80,200 | $1,398,500 |
| 2022 | $9,186 | $1,458,300 | $80,200 | $1,378,100 |
| 2021 | $9,163 | $1,458,300 | $80,200 | $1,378,100 |
| 2020 | $0 | $1,077,240 | $133,140 | $944,100 |
| 2019 | $8,460 | $1,077,240 | $133,140 | $944,100 |
| 2018 | $8,460 | $1,077,240 | $133,140 | $944,100 |
| 2017 | $8,858 | $1,077,200 | $133,100 | $944,100 |
| 2016 | $8,641 | $1,077,240 | $133,140 | $944,100 |
| 2015 | $8,774 | $1,077,240 | $133,140 | $944,100 |
| 2014 | $6,902 | $982,970 | $93,400 | $889,570 |
Agents Affiliated with this Home
-
Nick Cabaniss

Seller's Agent in 2025
Nick Cabaniss
Carolina Realty & Investing Group LLC
(704) 517-9102
179 Total Sales
-
Anthony Frantilla

Seller's Agent in 2021
Anthony Frantilla
Allen Tate Realtors
(704) 629-8669
140 Total Sales
-
David Huss

Seller Co-Listing Agent in 2021
David Huss
Allen Tate Realtors
(704) 634-9682
174 Total Sales
-
Pamela Alexander-Raynor

Buyer's Agent in 2021
Pamela Alexander-Raynor
EXP Realty LLC Ballantyne
(443) 910-0251
39 Total Sales
Map
Source: Canopy MLS (Canopy Realtor® Association)
MLS Number: CAR3719034
APN: 06-078-004-D
- 849 Yucatan Dr
- 5816 Valley Stream Trail
- 1605 Ambergate Dr
- 1408 Bloomsberry Ln
- 6325 Pleasant Grove Rd
- 1409 Bloomsberry Ln
- 1336 Dobson Dr
- 1317 Waynewood Dr
- 3701 Methodist Church Ln
- 2921 Southern Trace Dr
- 4309 Oxford Mill Rd
- 2100 Darian Way
- 5704 Verrazano Dr
- 6634 Sadler Rd
- 2209 Green View Dr Unit 18
- 3020 Sewee Ln
- 6511 Buggy Whip Ln
- 5632 Verrazano Dr
- 3017 Chisholm Ct
- 0 Nablus Dr Unit 5






