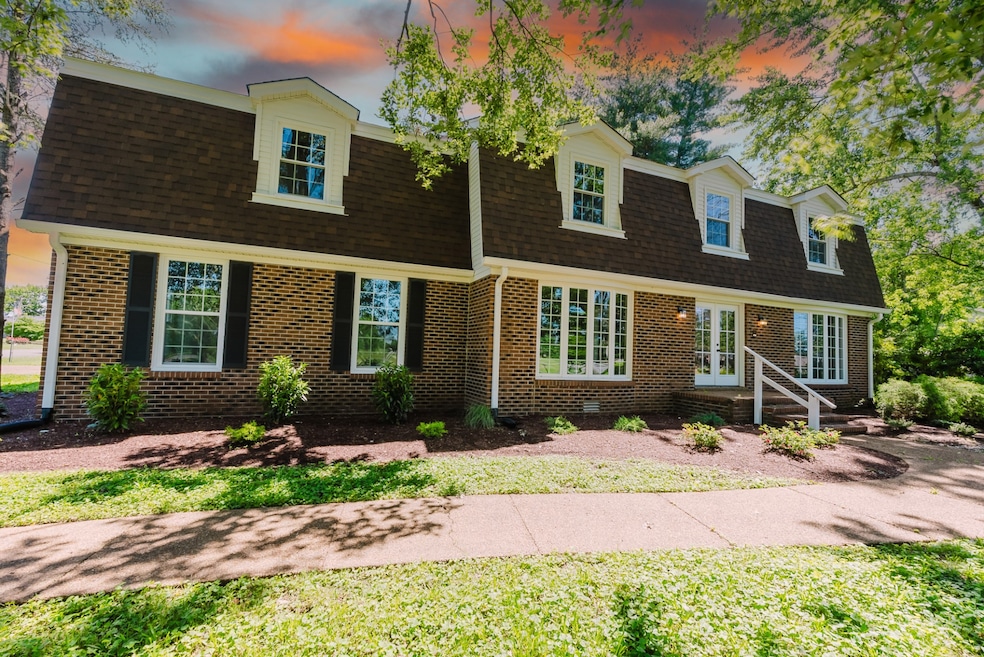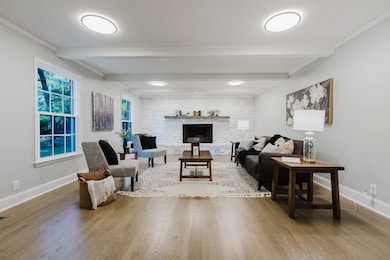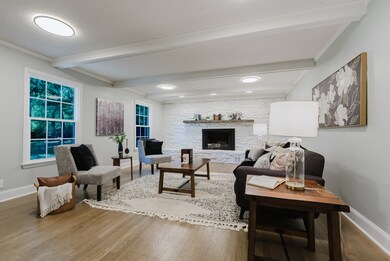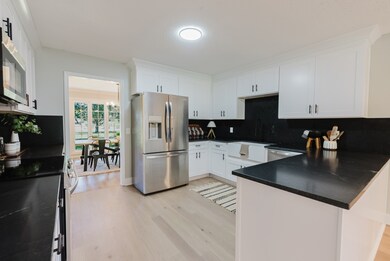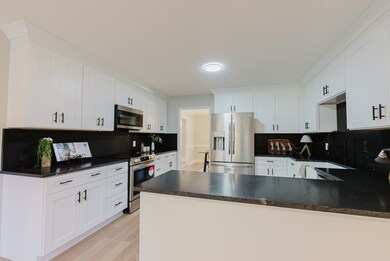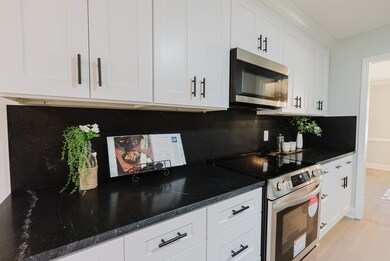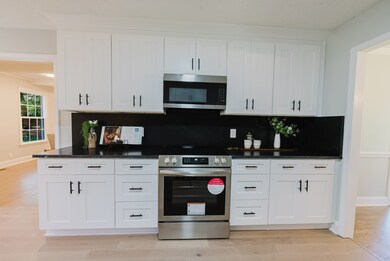
1405 SE Broad St Murfreesboro, TN 37130
Highlights
- 1.1 Acre Lot
- Cooling System Powered By Gas
- Central Heating
- No HOA
- Tile Flooring
About This Home
As of June 2025Welcome to 1405 SE Broad St! This stunning and fully updated 5-bedroom, 3.5-bathroom home offers 4,297 sq ft of beautifully renovated living space, nestled on a sprawling 1.1-acre flat lot—with no HOA to restrict your creativity. From the moment you arrive, you’ll notice the attention to detail: fresh paint, new flooring throughout, and stylish new lighting that complements the home’s abundance of natural light. Step into the gourmet kitchen, where you’ll find new white shaker cabinets, sleek countertops, and a modern stone backsplash. Black fixtures and hardware provide the perfect contrast, while new stainless steel appliances, a farm sink, and a cozy breakfast nook make this kitchen as functional as it is beautiful—ready for everyday meals or entertaining on a larger scale. The massive master suite is a true retreat, featuring a vaulted ceiling, a spacious walk-in closet, and a spa-inspired en suite bathroom complete with dual vanities, a fully tiled walk-in shower, and an elegant freestanding soaking tub—perfect for unwinding after a long day. Downstairs, you'll find an expansive additional living space ideal for a rec room, home theater, or even a fully equipped home gym. There's also a second bonus room, great as a children’s playroom or cozy sitting area. Also on the main level, an additional bonus room with its own private entrance offers the perfect solution for a home office. The large secondary bedrooms are thoughtfully arranged with Jack and Jill bathrooms, all completely renovated as well, making them perfect for family or visiting guests. Other upgrades include a brand new roof and new windows, offering energy efficiency and peace of mind. With plenty of room to add a pool, garden, or outdoor kitchen, this flat 1.1 acre lot provides endless opportunity to create the outdoor space of your dreams. With its seamless blend of modern updates and classic charm, this home offers the lifestyle you've been searching for—inside and out. Welcome home!
Last Agent to Sell the Property
Bellshire Realty, LLC Brokerage Phone: 6153071803 License #379854 Listed on: 05/22/2025
Home Details
Home Type
- Single Family
Est. Annual Taxes
- $3,791
Year Built
- Built in 1977
Lot Details
- 1.1 Acre Lot
Home Design
- Brick Exterior Construction
- Vinyl Siding
Interior Spaces
- 4,297 Sq Ft Home
- Property has 2 Levels
- Crawl Space
Kitchen
- <<microwave>>
- Dishwasher
Flooring
- Carpet
- Tile
- Vinyl
Bedrooms and Bathrooms
- 5 Bedrooms
Parking
- 4 Open Parking Spaces
- 6 Parking Spaces
- 2 Carport Spaces
Schools
- Black Fox Elementary School
- Whitworth-Buchanan Middle School
- Riverdale High School
Utilities
- Cooling System Powered By Gas
- Central Heating
Community Details
- No Home Owners Association
- Toddington Hts Sec I Subdivision
Listing and Financial Details
- Assessor Parcel Number 103P A 01200 R0068222
Ownership History
Purchase Details
Home Financials for this Owner
Home Financials are based on the most recent Mortgage that was taken out on this home.Purchase Details
Home Financials for this Owner
Home Financials are based on the most recent Mortgage that was taken out on this home.Purchase Details
Purchase Details
Home Financials for this Owner
Home Financials are based on the most recent Mortgage that was taken out on this home.Similar Homes in Murfreesboro, TN
Home Values in the Area
Average Home Value in this Area
Purchase History
| Date | Type | Sale Price | Title Company |
|---|---|---|---|
| Warranty Deed | $774,900 | Signature Title | |
| Warranty Deed | $774,900 | Signature Title | |
| Warranty Deed | $591,920 | Signature Title | |
| Trustee Deed | $424,491 | None Available | |
| Deed | $286,000 | -- |
Mortgage History
| Date | Status | Loan Amount | Loan Type |
|---|---|---|---|
| Open | $619,920 | New Conventional | |
| Closed | $619,920 | New Conventional | |
| Previous Owner | $573,750 | Construction | |
| Previous Owner | $271,700 | No Value Available |
Property History
| Date | Event | Price | Change | Sq Ft Price |
|---|---|---|---|---|
| 06/27/2025 06/27/25 | Sold | $774,900 | 0.0% | $180 / Sq Ft |
| 05/29/2025 05/29/25 | Pending | -- | -- | -- |
| 05/22/2025 05/22/25 | For Sale | $774,900 | +97.9% | $180 / Sq Ft |
| 01/28/2025 01/28/25 | Sold | $391,500 | 0.0% | $91 / Sq Ft |
| 12/31/2024 12/31/24 | Pending | -- | -- | -- |
| 12/30/2024 12/30/24 | Off Market | $391,500 | -- | -- |
| 12/28/2024 12/28/24 | Pending | -- | -- | -- |
| 11/13/2024 11/13/24 | Price Changed | $469,900 | -6.0% | $109 / Sq Ft |
| 11/05/2024 11/05/24 | For Sale | $499,900 | +27.7% | $116 / Sq Ft |
| 10/24/2024 10/24/24 | Pending | -- | -- | -- |
| 10/21/2024 10/21/24 | Off Market | $391,500 | -- | -- |
| 09/25/2024 09/25/24 | Price Changed | $499,900 | -8.3% | $116 / Sq Ft |
| 07/01/2024 07/01/24 | Price Changed | $544,900 | -1.8% | $127 / Sq Ft |
| 06/02/2024 06/02/24 | For Sale | $554,900 | 0.0% | $129 / Sq Ft |
| 06/02/2024 06/02/24 | Pending | -- | -- | -- |
| 05/31/2024 05/31/24 | For Sale | $554,900 | -- | $129 / Sq Ft |
Tax History Compared to Growth
Tax History
| Year | Tax Paid | Tax Assessment Tax Assessment Total Assessment is a certain percentage of the fair market value that is determined by local assessors to be the total taxable value of land and additions on the property. | Land | Improvement |
|---|---|---|---|---|
| 2025 | $3,790 | $134,000 | $22,500 | $111,500 |
| 2024 | $3,790 | $134,000 | $22,500 | $111,500 |
| 2023 | $2,540 | $135,375 | $22,500 | $112,875 |
| 2022 | $2,188 | $135,375 | $22,500 | $112,875 |
| 2021 | $2,111 | $95,100 | $17,500 | $77,600 |
| 2020 | $2,111 | $95,100 | $17,500 | $77,600 |
| 2019 | $2,111 | $95,100 | $17,500 | $77,600 |
| 2018 | $2,900 | $95,100 | $0 | $0 |
| 2017 | $3,305 | $85,050 | $0 | $0 |
| 2016 | $3,305 | $85,050 | $0 | $0 |
| 2015 | $3,305 | $85,050 | $0 | $0 |
| 2014 | $2,115 | $85,050 | $0 | $0 |
| 2013 | -- | $68,350 | $0 | $0 |
Agents Affiliated with this Home
-
Vince Coletti
V
Seller's Agent in 2025
Vince Coletti
Bellshire Realty, LLC
5 in this area
30 Total Sales
-
Jay Goslee

Seller's Agent in 2025
Jay Goslee
Vylla Home
(615) 945-6611
7 in this area
90 Total Sales
-
Nicholas Cies
N
Buyer's Agent in 2025
Nicholas Cies
The Luxe Collective
(615) 784-5893
1 in this area
3 Total Sales
-
Chandler Mize
C
Buyer's Agent in 2025
Chandler Mize
Bellshire Realty, LLC
(615) 538-5658
2 in this area
39 Total Sales
Map
Source: Realtracs
MLS Number: 2889923
APN: 103P-A-012.00-000
- 1003 Tyler Ct
- 1280 Middle Tennessee Blvd Unit E14
- 1280 Middle Tennessee Blvd Unit D6
- 1280 Middle Tennessee Blvd Unit D2
- 610 Messick Ct
- 1438 Anita Ct
- 1016 Silver Point Dr
- 706 Mars St
- 923 SE Broad St Unit 4
- 1118 Houston Dr
- 1011 S Baird Ln
- 1330 Eagle St
- 1006 Houston Dr
- 1302 Doctor Martin Luther King Jr B Unit 5
- 1302 Doctor Martin Luther King Jr B Unit 1
- 1302 Martin Luther King Blvd Unit 10
- 1302 Doctor Martin Luther King Jr B Unit 49
- 1302 Dr Martin Luther King jr Blvd Unit 26
- 411 Tremont Dr
- 1006 Kirkwood Ave
