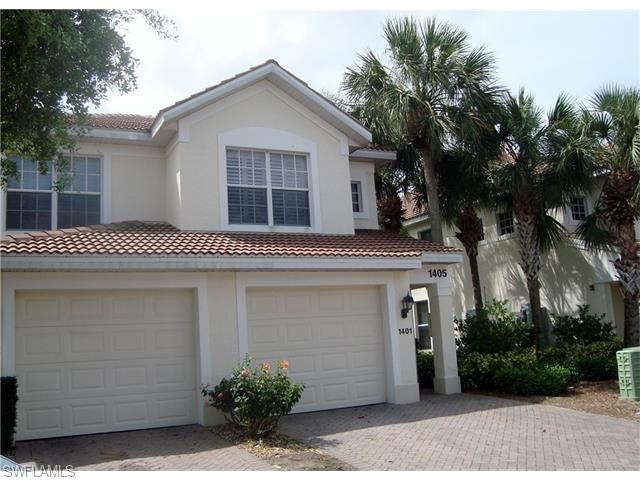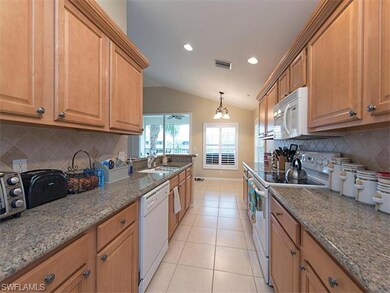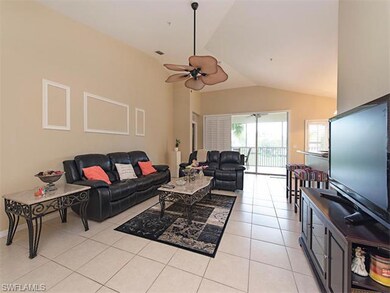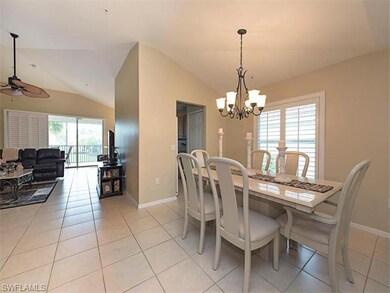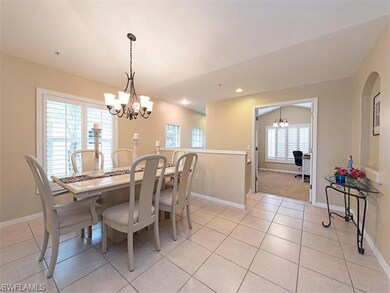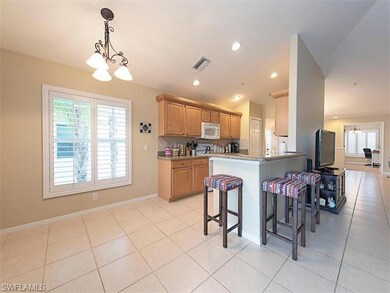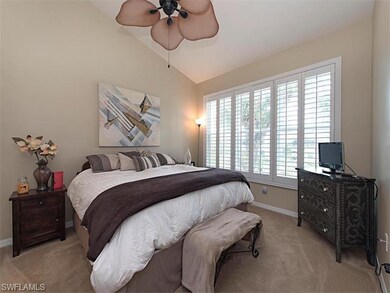
1405 Tiffany Ln Unit 1401 Naples, FL 34105
Wyndemere NeighborhoodAbout This Home
As of June 2025Spoonbill model, is best floor plan in Stratford Place. This second floor, end unit unit has lots of natural light with a huge open great room, giant lanai overlooking lake with southern exposure. Separate dining room , breakfast area, Master bedroom suite, bedroom and den. This home is loaded with upgrades, maple kitchen cabinets, 20 inch tile throughout main living areas, granite in kitchen and baths, upgraded carpets and plantation shutters throughout entire home. Great central Naples location with top schools. Easy access to I 75. This home is in shows like a model, move in ready. A must see !!
Last Agent to Sell the Property
Realty One Group MVP License #NAPLES-249512239 Listed on: 04/01/2016
Property Details
Home Type
- Condominium
Est. Annual Taxes
- $2,843
Year Built
- 2004
Parking
- Deeded Parking
Interior Spaces
- 2,267 Sq Ft Home
- 2-Story Property
Listing and Financial Details
Community Details
Overview
- $250 Secondary HOA Transfer Fee
- Low-Rise Condominium
- Coventry Condos
Pet Policy
- Call for details about the types of pets allowed
- 2 Pets Allowed
Ownership History
Purchase Details
Home Financials for this Owner
Home Financials are based on the most recent Mortgage that was taken out on this home.Purchase Details
Home Financials for this Owner
Home Financials are based on the most recent Mortgage that was taken out on this home.Purchase Details
Home Financials for this Owner
Home Financials are based on the most recent Mortgage that was taken out on this home.Similar Homes in Naples, FL
Home Values in the Area
Average Home Value in this Area
Purchase History
| Date | Type | Sale Price | Title Company |
|---|---|---|---|
| Warranty Deed | $380,000 | Ross Title | |
| Warranty Deed | $380,000 | Ross Title | |
| Warranty Deed | $240,000 | North American Title Company | |
| Warranty Deed | $252,500 | North American Title Co |
Mortgage History
| Date | Status | Loan Amount | Loan Type |
|---|---|---|---|
| Open | $303,000 | New Conventional | |
| Closed | $303,000 | New Conventional | |
| Previous Owner | $223,000 | New Conventional | |
| Previous Owner | $189,375 | New Conventional | |
| Previous Owner | $74,200 | Credit Line Revolving | |
| Previous Owner | $164,101 | Purchase Money Mortgage |
Property History
| Date | Event | Price | Change | Sq Ft Price |
|---|---|---|---|---|
| 06/05/2025 06/05/25 | Sold | $380,000 | -5.0% | $211 / Sq Ft |
| 04/18/2025 04/18/25 | Pending | -- | -- | -- |
| 04/07/2025 04/07/25 | Price Changed | $400,000 | -2.4% | $223 / Sq Ft |
| 04/03/2025 04/03/25 | Price Changed | $410,000 | -1.2% | $228 / Sq Ft |
| 03/13/2025 03/13/25 | Price Changed | $415,000 | -2.4% | $231 / Sq Ft |
| 02/27/2025 02/27/25 | For Sale | $425,000 | +68.3% | $237 / Sq Ft |
| 07/01/2016 07/01/16 | Sold | $252,500 | -6.1% | $111 / Sq Ft |
| 05/17/2016 05/17/16 | Pending | -- | -- | -- |
| 04/01/2016 04/01/16 | For Sale | $269,000 | -- | $119 / Sq Ft |
Tax History Compared to Growth
Tax History
| Year | Tax Paid | Tax Assessment Tax Assessment Total Assessment is a certain percentage of the fair market value that is determined by local assessors to be the total taxable value of land and additions on the property. | Land | Improvement |
|---|---|---|---|---|
| 2023 | $2,843 | $303,379 | $0 | $0 |
| 2022 | $2,901 | $294,543 | $0 | $294,543 |
| 2021 | $2,540 | $211,888 | $0 | $211,888 |
| 2020 | $2,512 | $211,888 | $0 | $211,888 |
| 2019 | $2,525 | $211,888 | $0 | $211,888 |
| 2018 | $2,478 | $208,294 | $0 | $208,294 |
| 2017 | $2,519 | $210,873 | $0 | $210,873 |
| 2016 | $2,231 | $168,773 | $0 | $0 |
| 2015 | $2,060 | $153,430 | $0 | $0 |
| 2014 | $1,806 | $139,482 | $0 | $0 |
Agents Affiliated with this Home
-
Elizabeth Berkley

Seller's Agent in 2025
Elizabeth Berkley
Berkshire Hathaway FL Realty
(913) 515-3548
1 in this area
26 Total Sales
-
Rosalia Podolak

Buyer's Agent in 2025
Rosalia Podolak
Realty One Group MVP
(239) 776-9850
1 in this area
63 Total Sales
-
Donald Puopolo
D
Seller's Agent in 2016
Donald Puopolo
Realty One Group MVP
(239) 272-8120
3 in this area
14 Total Sales
-
Joyce Etchison
J
Buyer's Agent in 2016
Joyce Etchison
Premiere Plus Realty Company
(239) 860-1650
1 in this area
21 Total Sales
Map
Source: Naples Area Board of REALTORS®
MLS Number: 216021138
APN: 29271001440
- 1405 Tiffany Ln Unit 1402
- 1380 Tiffany Ln Unit 2207
- 1430 Tiffany Ln Unit 2701
- 1325 Henley St Unit 902
- 1064 Hampton Cir
- 1064 Hampton Cir Unit 54
- 1335 Henley St Unit 802
- 1415 Tiffany Ln Unit 1303
- 1260 Oxford Ln
- 1315 Henley St Unit 1006
- 960 Hampton Cir Unit 80
- 1285 Oxford Ln Unit 227
- 6502 Monterey Point Unit 202
- 827 Hampton Cir Unit 146
- 1345 Mariposa Cir Unit 5-202
- 1345 Mariposa Cir Unit 5
