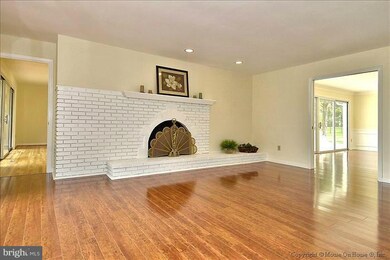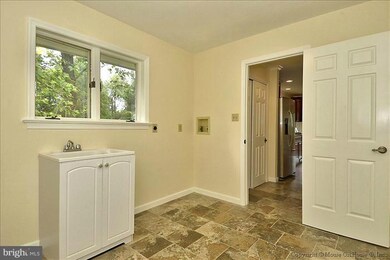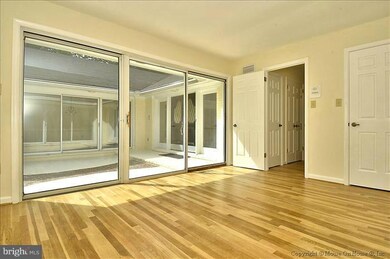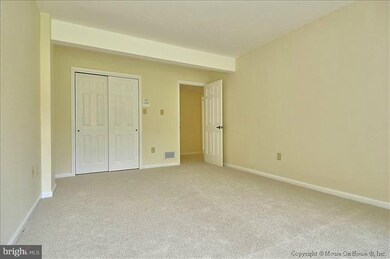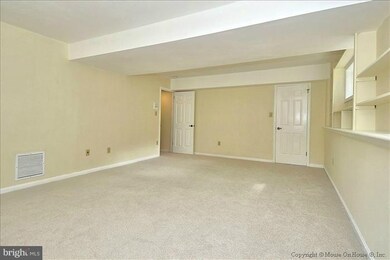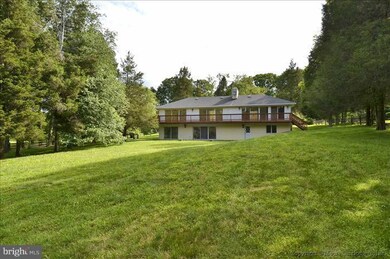
14050 Esworthy Rd Germantown, MD 20874
Highlights
- Scenic Views
- Deck
- Wooded Lot
- Darnestown Elementary School Rated A
- Premium Lot
- Rambler Architecture
About This Home
As of May 2019ENTERTAIN IN GRAND STYLE OR ENJOY COMFORTABLE LIVING IN THIS TOTALLY RENOVATED 4/5 BR RAMBLER. IT FEATURES SPACIOUS FORMAL RMS, TOP OF THE LINE KITCHEN & BATH'S, 3 FRPLS, LL REC RM W/WET BAR, EXPANSIVE DECK ACROSS THE BACK , PATIO'S & COMMANDING VIEWS FROM EVERY WINDOW. GATED ENTRANCE & CIRCULAR DRIVEWAY! THIS UNIQUE HOME IS SECLUDED, SECURE & CLOSE TO THE RIVER RD CORRIDOR! SEE THIS ONE 1ST!
Home Details
Home Type
- Single Family
Est. Annual Taxes
- $7,895
Year Built
- Built in 1978
Lot Details
- 2 Acre Lot
- Property is Fully Fenced
- Landscaped
- Premium Lot
- The property's topography is level
- Wooded Lot
- Backs to Trees or Woods
- Property is in very good condition
- Property is zoned RE2
Parking
- 2 Car Attached Garage
- Side Facing Garage
- Garage Door Opener
- Circular Driveway
- Off-Street Parking
Property Views
- Scenic Vista
- Woods
Home Design
- Rambler Architecture
- Brick Exterior Construction
Interior Spaces
- Property has 2 Levels
- Wet Bar
- Central Vacuum
- Built-In Features
- Chair Railings
- Crown Molding
- Recessed Lighting
- 3 Fireplaces
- Fireplace With Glass Doors
- Fireplace Mantel
- Vinyl Clad Windows
- Window Screens
- Sliding Doors
- Six Panel Doors
- Entrance Foyer
- Family Room Off Kitchen
- Living Room
- Dining Room
- Den
- Game Room
- Storage Room
- Wood Flooring
- Intercom
- Attic
Kitchen
- Breakfast Room
- Built-In Self-Cleaning Double Oven
- Electric Oven or Range
- Cooktop<<rangeHoodToken>>
- <<microwave>>
- Dishwasher
- Upgraded Countertops
- Disposal
Bedrooms and Bathrooms
- 5 Bedrooms | 2 Main Level Bedrooms
- En-Suite Primary Bedroom
- En-Suite Bathroom
- 4 Full Bathrooms
- <<bathWithWhirlpoolToken>>
Laundry
- Laundry Room
- Washer and Dryer Hookup
Finished Basement
- Walk-Out Basement
- Basement Fills Entire Space Under The House
- Rear and Side Basement Entry
Outdoor Features
- Deck
- Patio
- Shed
Utilities
- Forced Air Heating and Cooling System
- Heating System Uses Oil
- Well
- Electric Water Heater
- Septic Tank
- Cable TV Available
Community Details
- No Home Owners Association
- Darnestown Outside Subdivision
Listing and Financial Details
- Tax Lot 26
- Assessor Parcel Number 160600404624
Ownership History
Purchase Details
Home Financials for this Owner
Home Financials are based on the most recent Mortgage that was taken out on this home.Purchase Details
Purchase Details
Home Financials for this Owner
Home Financials are based on the most recent Mortgage that was taken out on this home.Purchase Details
Purchase Details
Similar Homes in the area
Home Values in the Area
Average Home Value in this Area
Purchase History
| Date | Type | Sale Price | Title Company |
|---|---|---|---|
| Special Warranty Deed | $760,000 | First American Title Ins Co | |
| Interfamily Deed Transfer | -- | Attorney | |
| Deed | $650,000 | -- | |
| Interfamily Deed Transfer | -- | None Available | |
| Deed | -- | -- |
Mortgage History
| Date | Status | Loan Amount | Loan Type |
|---|---|---|---|
| Previous Owner | $520,000 | Adjustable Rate Mortgage/ARM |
Property History
| Date | Event | Price | Change | Sq Ft Price |
|---|---|---|---|---|
| 05/31/2019 05/31/19 | Sold | $760,000 | -3.7% | $217 / Sq Ft |
| 04/06/2019 04/06/19 | Pending | -- | -- | -- |
| 03/27/2019 03/27/19 | For Sale | $789,000 | +21.4% | $225 / Sq Ft |
| 11/20/2012 11/20/12 | Sold | $650,000 | -3.7% | $141 / Sq Ft |
| 09/21/2012 09/21/12 | Pending | -- | -- | -- |
| 08/31/2012 08/31/12 | Price Changed | $675,000 | -3.6% | $147 / Sq Ft |
| 06/28/2012 06/28/12 | Price Changed | $700,000 | -3.4% | $152 / Sq Ft |
| 06/06/2012 06/06/12 | For Sale | $725,000 | -- | $158 / Sq Ft |
Tax History Compared to Growth
Tax History
| Year | Tax Paid | Tax Assessment Tax Assessment Total Assessment is a certain percentage of the fair market value that is determined by local assessors to be the total taxable value of land and additions on the property. | Land | Improvement |
|---|---|---|---|---|
| 2024 | $11,449 | $926,700 | $264,000 | $662,700 |
| 2023 | $9,829 | $849,633 | $0 | $0 |
| 2022 | $8,540 | $772,567 | $0 | $0 |
| 2021 | $3,811 | $695,500 | $264,000 | $431,500 |
| 2020 | $7,586 | $695,500 | $264,000 | $431,500 |
| 2019 | $7,563 | $695,500 | $264,000 | $431,500 |
| 2018 | $7,739 | $710,900 | $264,000 | $446,900 |
| 2017 | $8,035 | $710,900 | $0 | $0 |
| 2016 | -- | $710,900 | $0 | $0 |
| 2015 | $6,854 | $719,700 | $0 | $0 |
| 2014 | $6,854 | $704,867 | $0 | $0 |
Agents Affiliated with this Home
-
Melissa Bernstein

Seller's Agent in 2019
Melissa Bernstein
Real Living at Home
(301) 908-4007
40 in this area
141 Total Sales
-
datacorrect BrightMLS
d
Buyer's Agent in 2019
datacorrect BrightMLS
Non Subscribing Office
-
Philip Kelley

Seller's Agent in 2012
Philip Kelley
Compass
(301) 873-7635
1 in this area
87 Total Sales
-
Mary Rezaie
M
Buyer's Agent in 2012
Mary Rezaie
Metropolitan Fine Properties, Inc.
(301) 299-9400
11 Total Sales
Map
Source: Bright MLS
MLS Number: 1004007816
APN: 06-00404624
- 14051 Esworthy Rd
- 14413 Weathered Barn Ct
- 14427 Seneca Rd
- 14611 Seneca Farm Ln
- 14213 Cervantes Ave
- 13713 Esworthy Rd
- 14309 Cervantes Ave
- 14128 Seneca Rd
- 14665 Seneca Farm Ln
- 14910 Spring Meadows Dr
- 14239 Seneca Rd
- 13320 Signal Tree Ln
- 14209 Seneca Rd
- 15220 River Rd
- 14001 Berryville Rd
- 13223 Query Mill Rd
- 13120 Esworthy Rd
- 13300 Manor Stone Dr
- 15410 River Rd
- 13612 Glenhurst Rd

