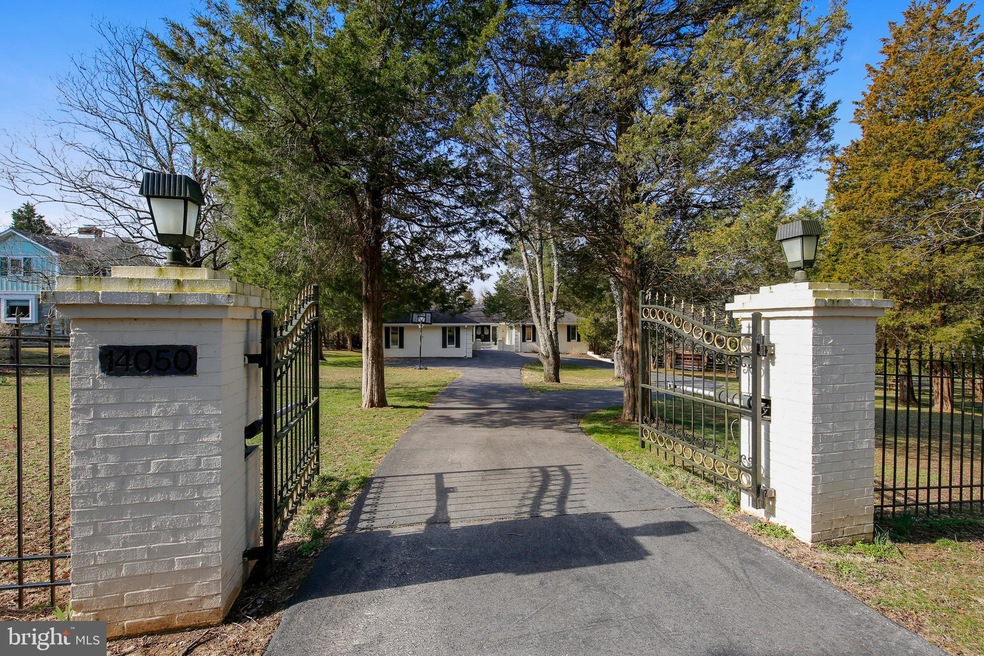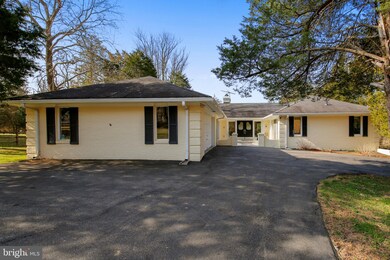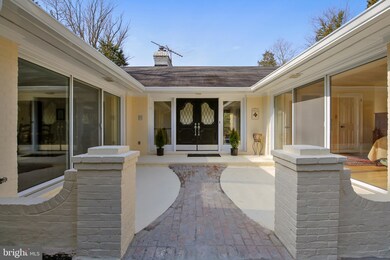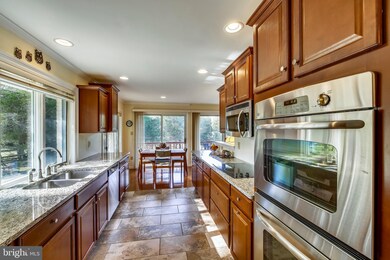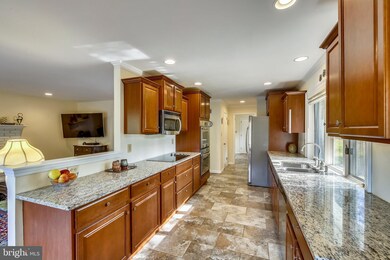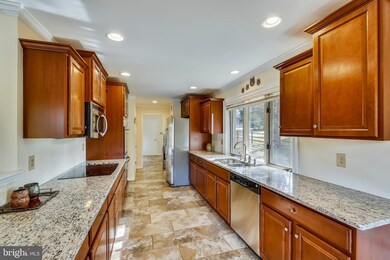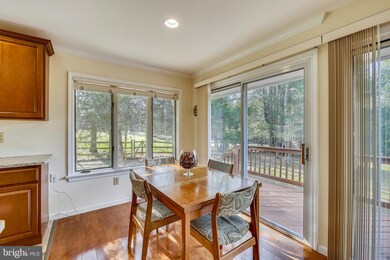
14050 Esworthy Rd Germantown, MD 20874
Highlights
- Eat-In Gourmet Kitchen
- View of Trees or Woods
- Rambler Architecture
- Darnestown Elementary School Rated A
- Open Floorplan
- Backs to Trees or Woods
About This Home
As of May 2019FALL IN LOVE WITH THIS INCREDIBLE HOME! Set back off of Esworthy Road and nestled behind a privacy gate/fence, this one of a kind ranch-style home boasts 4,000 square feet of beautiful living space. Situated on 2 acres with breathtaking views from the deck and covered lower level walk-out patio, you will feel like you are on a relaxing private retreat. Upon entering you are greeted with gleaming hardwood floors, an updated eat-in kitchen, 2 spacious family rooms each with a fireplace, and a formal dining room perfect for entertaining. Natural light flows through the many windows giving the home a warm and inviting glow. The main level includes the oversized owners suite with upgraded bathroom and many windows overlooking the gorgeous property, and a second bedroom and full bathroom. The full sunlight walkout lower level includes large family room with a third fireplace, a wet bar, a separate study/office an additional en-suite bedroom with a full bathroom and private entrance to the outside, and a fourth bedroom and fourth full bathroom. Recently converted to Natural Gas and newer well water system tank and gutters. Do not miss this incredible home!
Last Agent to Sell the Property
RLAH @properties License #651724 Listed on: 03/27/2019

Home Details
Home Type
- Single Family
Est. Annual Taxes
- $8,431
Year Built
- Built in 1978
Lot Details
- 2 Acre Lot
- Level Lot
- Backs to Trees or Woods
- Property is zoned RE2
Parking
- 2 Car Attached Garage
- Side Facing Garage
Home Design
- Rambler Architecture
- Brick Exterior Construction
Interior Spaces
- Property has 2 Levels
- Open Floorplan
- Central Vacuum
- Crown Molding
- Ceiling Fan
- 3 Fireplaces
- Family Room Off Kitchen
- Formal Dining Room
- Views of Woods
Kitchen
- Eat-In Gourmet Kitchen
- <<doubleOvenToken>>
- Cooktop<<rangeHoodToken>>
- <<builtInMicrowave>>
- Dishwasher
- Stainless Steel Appliances
- Disposal
Flooring
- Wood
- Carpet
Bedrooms and Bathrooms
Laundry
- Front Loading Dryer
- Front Loading Washer
Improved Basement
- Walk-Out Basement
- Basement Fills Entire Space Under The House
- Exterior Basement Entry
- Shelving
- Basement Windows
Outdoor Features
- Shed
Utilities
- Forced Air Heating and Cooling System
- Well
- Septic Tank
- Community Sewer or Septic
Community Details
- No Home Owners Association
- Darnestown Outside Subdivision
Listing and Financial Details
- Tax Lot 26
- Assessor Parcel Number 160600404624
Ownership History
Purchase Details
Home Financials for this Owner
Home Financials are based on the most recent Mortgage that was taken out on this home.Purchase Details
Purchase Details
Home Financials for this Owner
Home Financials are based on the most recent Mortgage that was taken out on this home.Purchase Details
Purchase Details
Similar Homes in Germantown, MD
Home Values in the Area
Average Home Value in this Area
Purchase History
| Date | Type | Sale Price | Title Company |
|---|---|---|---|
| Special Warranty Deed | $760,000 | First American Title Ins Co | |
| Interfamily Deed Transfer | -- | Attorney | |
| Deed | $650,000 | -- | |
| Interfamily Deed Transfer | -- | None Available | |
| Deed | -- | -- |
Mortgage History
| Date | Status | Loan Amount | Loan Type |
|---|---|---|---|
| Previous Owner | $520,000 | Adjustable Rate Mortgage/ARM |
Property History
| Date | Event | Price | Change | Sq Ft Price |
|---|---|---|---|---|
| 05/31/2019 05/31/19 | Sold | $760,000 | -3.7% | $217 / Sq Ft |
| 04/06/2019 04/06/19 | Pending | -- | -- | -- |
| 03/27/2019 03/27/19 | For Sale | $789,000 | +21.4% | $225 / Sq Ft |
| 11/20/2012 11/20/12 | Sold | $650,000 | -3.7% | $141 / Sq Ft |
| 09/21/2012 09/21/12 | Pending | -- | -- | -- |
| 08/31/2012 08/31/12 | Price Changed | $675,000 | -3.6% | $147 / Sq Ft |
| 06/28/2012 06/28/12 | Price Changed | $700,000 | -3.4% | $152 / Sq Ft |
| 06/06/2012 06/06/12 | For Sale | $725,000 | -- | $158 / Sq Ft |
Tax History Compared to Growth
Tax History
| Year | Tax Paid | Tax Assessment Tax Assessment Total Assessment is a certain percentage of the fair market value that is determined by local assessors to be the total taxable value of land and additions on the property. | Land | Improvement |
|---|---|---|---|---|
| 2024 | $11,449 | $926,700 | $264,000 | $662,700 |
| 2023 | $9,829 | $849,633 | $0 | $0 |
| 2022 | $8,540 | $772,567 | $0 | $0 |
| 2021 | $3,811 | $695,500 | $264,000 | $431,500 |
| 2020 | $7,586 | $695,500 | $264,000 | $431,500 |
| 2019 | $7,563 | $695,500 | $264,000 | $431,500 |
| 2018 | $7,739 | $710,900 | $264,000 | $446,900 |
| 2017 | $8,035 | $710,900 | $0 | $0 |
| 2016 | -- | $710,900 | $0 | $0 |
| 2015 | $6,854 | $719,700 | $0 | $0 |
| 2014 | $6,854 | $704,867 | $0 | $0 |
Agents Affiliated with this Home
-
Melissa Bernstein

Seller's Agent in 2019
Melissa Bernstein
Real Living at Home
(301) 908-4007
40 in this area
141 Total Sales
-
datacorrect BrightMLS
d
Buyer's Agent in 2019
datacorrect BrightMLS
Non Subscribing Office
-
Philip Kelley

Seller's Agent in 2012
Philip Kelley
Compass
(301) 873-7635
1 in this area
87 Total Sales
-
Mary Rezaie
M
Buyer's Agent in 2012
Mary Rezaie
Metropolitan Fine Properties, Inc.
(301) 299-9400
11 Total Sales
Map
Source: Bright MLS
MLS Number: MDMC633746
APN: 06-00404624
- 14051 Esworthy Rd
- 14413 Weathered Barn Ct
- 14427 Seneca Rd
- 14611 Seneca Farm Ln
- 14213 Cervantes Ave
- 13713 Esworthy Rd
- 14309 Cervantes Ave
- 14128 Seneca Rd
- 14665 Seneca Farm Ln
- 14910 Spring Meadows Dr
- 14239 Seneca Rd
- 13320 Signal Tree Ln
- 14209 Seneca Rd
- 15220 River Rd
- 14001 Berryville Rd
- 13223 Query Mill Rd
- 13120 Esworthy Rd
- 13300 Manor Stone Dr
- 15410 River Rd
- 13612 Glenhurst Rd
