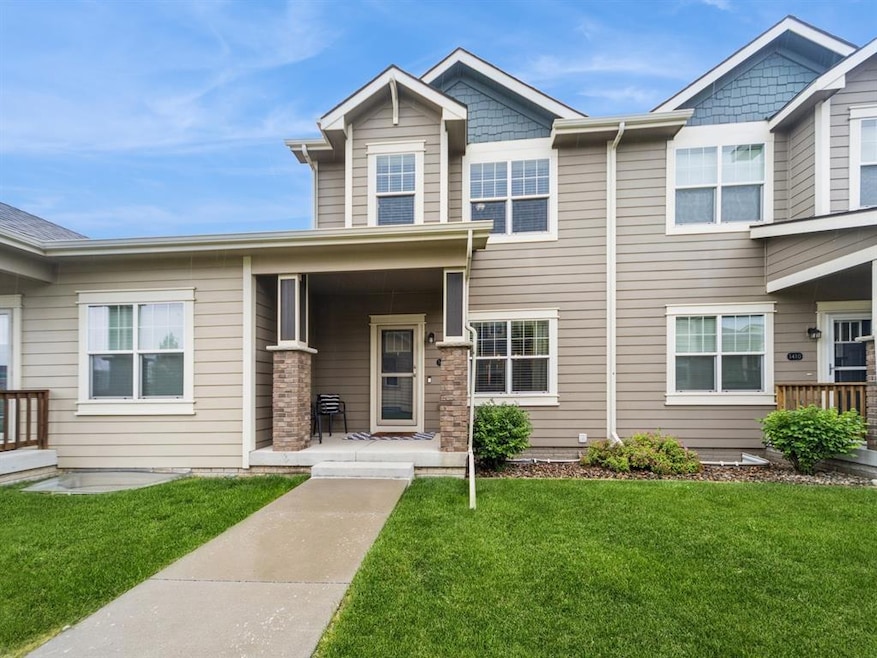
1406 SW Pleasant Ln Ankeny, IA 50023
Southwest Ankeny NeighborhoodEstimated payment $2,215/month
Highlights
- Covered patio or porch
- Shades
- Tile Flooring
- Prairie Trail Elementary Rated A
- Eat-In Kitchen
- Central Air
About This Home
Discover the ideal blend of modern & convenient living in this sought-after Prairie Trail townhome. With 3 bedrooms, 4 bathrooms, & a finished basement, it offers approx. 2,200 Sq. Ft. of living space, perfect for both entertaining & relaxing. The kitchen is the heart of this home emphasized by soft-close staggered cabinets, tile backsplash, granite counters & sink, & slate appliances. The LVP floors throughout the main level, create cohesive open concept living & dining. Upstairs enjoy a relaxing retreat in your oversized primary suite w/attached bath, tile shower, & spacious walk-in closet. 2 additional bedrooms, full bath, & oversized laundry finish the 2nd level. The finished basement offers flexibility with additional living room or 4th bed & full bath. High quality finishes throughout ensure a blend of luxury & practicality offering a truly upscale living experience w/o the hassle of typical home maintenance. Enjoy lawn care, snow removal, irrigation, internet & trash services all provided by your HOA. Set in Ankeny's vibrant Prairie Trail District, this townhome is more than a residence; it is a lifestyle, rich in community spirit and close to excellent shopping, dining, and entertainment. All information obtained from Seller and public records.
Townhouse Details
Home Type
- Townhome
Est. Annual Taxes
- $4,604
Year Built
- Built in 2017
Lot Details
- Lot Dimensions are 22x72.5
- Irrigation
HOA Fees
- $235 Monthly HOA Fees
Home Design
- Brick Exterior Construction
- Asphalt Shingled Roof
- Cement Board or Planked
Interior Spaces
- 1,782 Sq Ft Home
- 2-Story Property
- Shades
- Family Room Downstairs
- Dining Area
- Finished Basement
- Basement Window Egress
- Laundry on upper level
Kitchen
- Eat-In Kitchen
- Stove
- Microwave
- Dishwasher
Flooring
- Carpet
- Tile
- Luxury Vinyl Plank Tile
Bedrooms and Bathrooms
- 3 Bedrooms
Home Security
Parking
- 2 Car Attached Garage
- Driveway
Outdoor Features
- Covered patio or porch
Utilities
- Central Air
- Heat Pump System
- Municipal Trash
- Internet Available
Listing and Financial Details
- Assessor Parcel Number 18100424969102
Community Details
Overview
- Hrc Ass. Mgmt. Association, Phone Number (515) 243-3228
- Built by Hubbell Homes
Recreation
- Snow Removal
Pet Policy
- Breed Restrictions
Security
- Fire and Smoke Detector
Map
Home Values in the Area
Average Home Value in this Area
Tax History
| Year | Tax Paid | Tax Assessment Tax Assessment Total Assessment is a certain percentage of the fair market value that is determined by local assessors to be the total taxable value of land and additions on the property. | Land | Improvement |
|---|---|---|---|---|
| 2024 | $4,250 | $259,700 | $42,000 | $217,700 |
| 2023 | $4,662 | $259,700 | $42,000 | $217,700 |
| 2022 | $4,612 | $233,800 | $39,000 | $194,800 |
| 2021 | $4,664 | $233,800 | $39,000 | $194,800 |
| 2020 | $4,664 | $226,000 | $37,800 | $188,200 |
| 2019 | $5,004 | $226,000 | $37,800 | $188,200 |
| 2018 | $2 | $222,200 | $36,400 | $185,800 |
| 2017 | $2 | $70 | $70 | $0 |
Property History
| Date | Event | Price | Change | Sq Ft Price |
|---|---|---|---|---|
| 07/07/2025 07/07/25 | Pending | -- | -- | -- |
| 06/25/2025 06/25/25 | Price Changed | $289,000 | -3.3% | $162 / Sq Ft |
| 06/18/2025 06/18/25 | For Sale | $299,000 | +31.6% | $168 / Sq Ft |
| 11/30/2017 11/30/17 | Sold | $227,207 | -1.2% | $129 / Sq Ft |
| 11/15/2017 11/15/17 | Pending | -- | -- | -- |
| 06/15/2017 06/15/17 | For Sale | $230,000 | -- | $130 / Sq Ft |
Purchase History
| Date | Type | Sale Price | Title Company |
|---|---|---|---|
| Warranty Deed | $227,500 | None Available |
Mortgage History
| Date | Status | Loan Amount | Loan Type |
|---|---|---|---|
| Open | $218,960 | FHA |
Similar Homes in Ankeny, IA
Source: Des Moines Area Association of REALTORS®
MLS Number: 720544
APN: 18100424969102
- 523 SW Heritage Ln
- 507 SW Magazine Rd
- 1517 SW Des Moines St
- 1603 SW Des Moines St
- 408 SW 18th St
- 208 SW 18th St
- 605 SW Magazine Rd
- 301 SW 18th St
- 1606 SW Des Moines St
- 1811 SW Oak St
- 1215 SW Des Moines St
- 1005 SE Belmont Dr
- 1207 SW Des Moines St
- 806 SW Prairie Trail Pkwy
- 1203 SW Des Moines St
- 1109 SW Des Moines St
- 1105 SW Des Moines St
- 214 SE 9th St
- 1807 SW Westview Dr
- 1306 SE Bel Aire Rd






