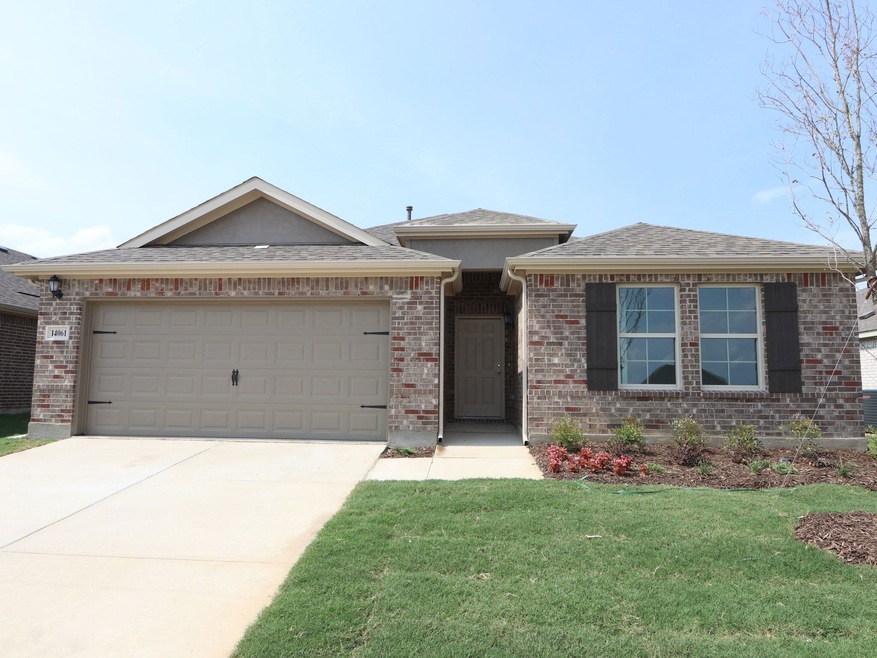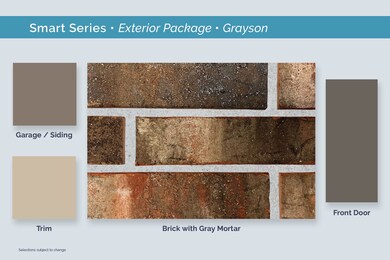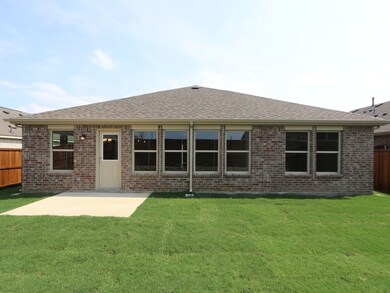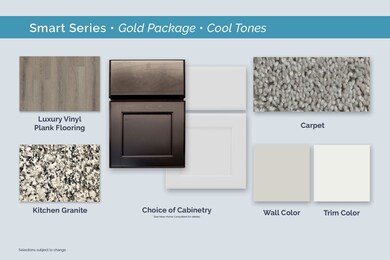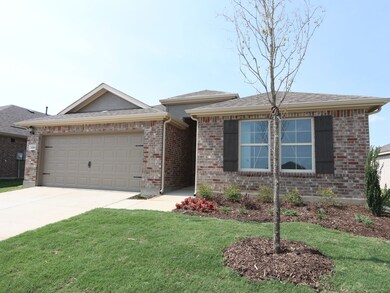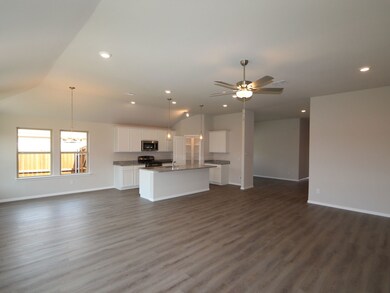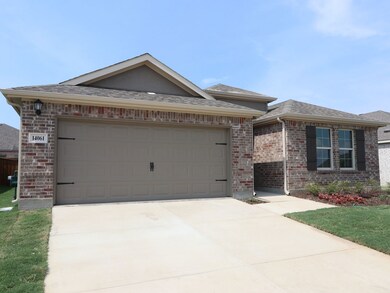
14061 Kempt Dr Pilot Point, TX 76258
Estimated payment $2,627/month
Highlights
- New Construction
- Community Center
- Trails
- Community Pool
- Community Playground
- 1-Story Property
About This Home
Welcome to this captivating one-story, new construction home built by M/I Homes, one of the nation’s leading new construction home builders, located at 14061 Kempt Drive in Pilot Point, TX 76258.
This spacious and modern abode features 4 bedrooms and 3 bathrooms, offering a comfortable living experience for you and your loved ones.
Your New Home At A Glance
As you step inside, you are greeted by an inviting open floorplan that seamlessly connects the living spaces.
The kitchen is a chef's delight, boasting sleek cabinetry, modern appliances, and ample counter space for all your culinary adventures.
Whether you're hosting a family gathering or enjoying a quiet night in, this kitchen is sure to impress.
The bedrooms are generously sized, providing a cozy retreat for relaxation.
The bathrooms are elegantly designed with contemporary fixtures and finishes, creating a spa-like ambiance for your comfort and convenience.
Venture outside to discover a covered patio, perfect for enjoying your morning coffee or hosting weekend barbecues with friends and family. The outdoor space offers endless possibilities for creating your own oasis and enjoying the beautiful Texas weather year-round.
This home also features a 2-car garage, ensuring that your vehicles are safely parked and easily accessible.
With a total of 2,119 sqft of living space, there is plenty of room to tailor the home to your ... MLS# 20935039
Home Details
Home Type
- Single Family
Parking
- 2 Car Garage
Home Design
- New Construction
- Quick Move-In Home
- Pizarro Plan
Interior Spaces
- 2,119 Sq Ft Home
- 1-Story Property
Bedrooms and Bathrooms
- 4 Bedrooms
- 3 Full Bathrooms
Listing and Financial Details
- Home Available for Move-In on 7/22/25
Community Details
Overview
- Grand Opening
- Built by M/I Homes
- Mobberly Farms Subdivision
Amenities
- Community Center
Recreation
- Community Playground
- Community Pool
- Trails
Sales Office
- 6517 Adderly Road
- Pilot Point, TX 76258
- 972-454-9985
- Builder Spec Website
Office Hours
- Mon 12pm-6pm; Tue-Sat 10am-6pm; Sun 12pm-6pm
Map
Similar Homes in Pilot Point, TX
Home Values in the Area
Average Home Value in this Area
Property History
| Date | Event | Price | Change | Sq Ft Price |
|---|---|---|---|---|
| 05/13/2025 05/13/25 | For Sale | $419,544 | -- | $198 / Sq Ft |
- 14151 Marion Downs Trail
- 14219 Bacton Rd
- 14137 Marion Downs Trail
- 14127 Bacton Rd
- 14076 Kempt Dr
- 14126 Marion Downs Trail
- 14105 Bacton Rd
- 14054 Ladbroke St
- 14163 Marion Downs Trail
- 14159 Marion Downs Trail
- 14058 Ladbroke St
- 14155 Marion Downs Trail
- 14142 Maida Dr
- 14053 Kempt Dr
- 14050 Ladbroke St
- 14140 Marion Downs Trail
- 14147 Marion Downs Trail
- 14057 Kempt Dr
- 14049 Ladbroke St
- 6517 Adderly Rd
- 6709 Adderly Rd
- 14008 Birch Farm Dr
- 14020 Earlham St
- 14160 Danesdale Dr
- 14057 Earlham St
- 7009 Adderly Rd
- 6504 Auburn Dale Rd
- 14162 Birch Farm Dr
- 14152 Aberavon Dr
- 6425 Auburn Dale Rd
- 14213 Coness St
- 14141 Emeric St
- 14122 Emeric St
- 14124 Nullah St
- 14569 Flossie St
- 6269 Shasta Creek Rd
- 6270 Shasta Creek Rd
- 6104 Lake Brook Dr
- 6213 Tahoe Winds Dr
- 6205 Tahoe Winds Dr
