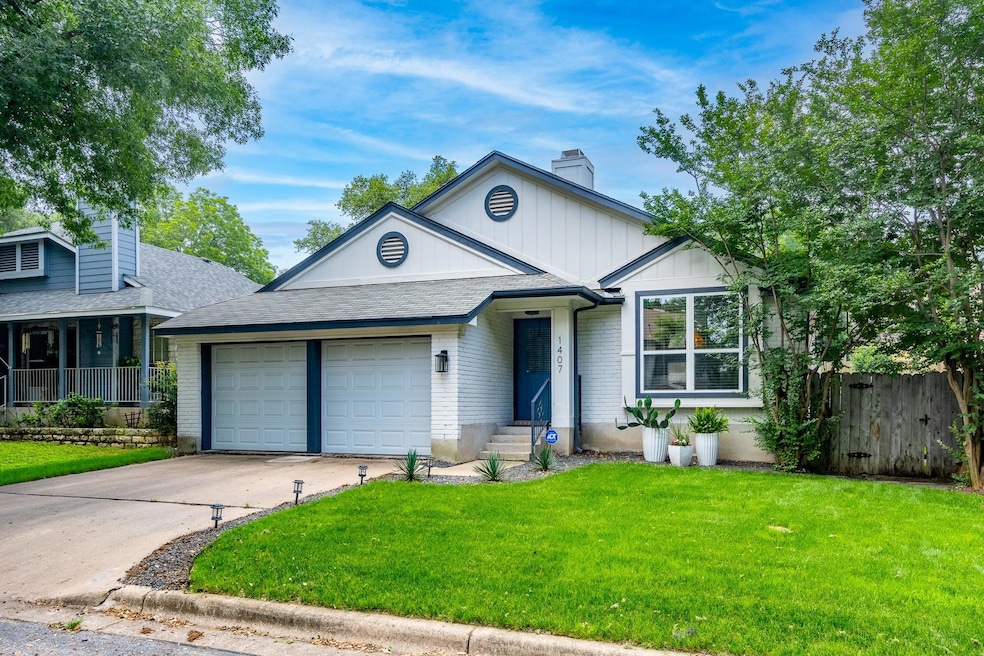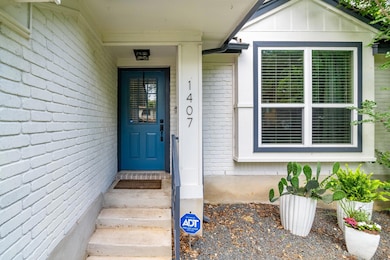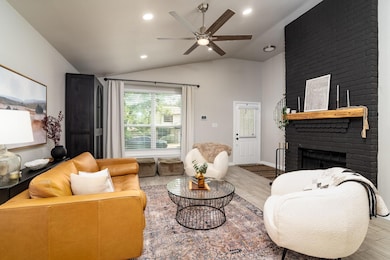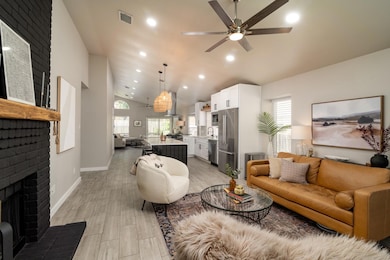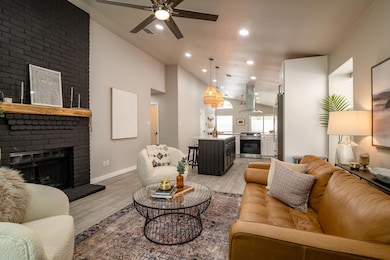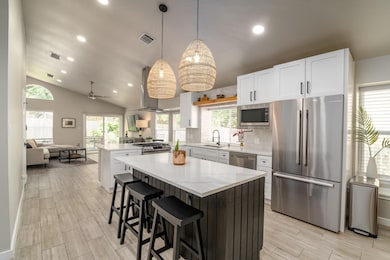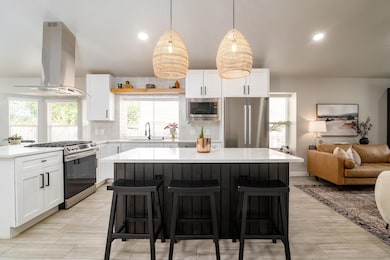1407 Elm Brook Dr Austin, TX 78758
Gracywoods NeighborhoodHighlights
- Spa
- Open Floorplan
- Vaulted Ceiling
- Two Primary Bathrooms
- Wooded Lot
- Quartz Countertops
About This Home
This beautifully remodeled home in The Park of Walnut Creek features 3 bedrooms, 2 full bathrooms, and a 2-car garage. The open floor plan boasts vaulted ceilings and abundant natural light creating a warm and inviting atmosphere. The gourmet kitchen opens to two separate living areas, perfect for entertaining. The Master Suite boasts barn doors, a walk-in closet, double vanities, and a luxurious, spa-like shower. The backyard is an oasis with a beautifully designed patio and a cozy fire pit, ideal for relaxing evenings and gatherings with friends and family. Community amenities include a pool, spa, and playground. Nature enthusiasts will love being close to 15 miles of hike and bike trails at Walnut Creek Park. This home is conveniently located just minutes from The Domain/Rock Rose, Whole Foods, Chinatown Center, the Arboretum, major employers, and shopping.
Listing Agent
Wise Property Group, LLC Brokerage Phone: (512) 827-7416 License #0618178 Listed on: 11/07/2025
Home Details
Home Type
- Single Family
Est. Annual Taxes
- $8,610
Year Built
- Built in 1986
Lot Details
- 5,009 Sq Ft Lot
- Northeast Facing Home
- Wood Fence
- Landscaped
- Level Lot
- Wooded Lot
- Back Yard Fenced
Parking
- 2 Car Attached Garage
- Front Facing Garage
- Driveway
Home Design
- Brick Exterior Construction
- Slab Foundation
- Composition Roof
- Masonite
Interior Spaces
- 1,515 Sq Ft Home
- 1-Story Property
- Open Floorplan
- Vaulted Ceiling
- Ceiling Fan
- Recessed Lighting
- Living Room with Fireplace
- Multiple Living Areas
- Tile Flooring
- Smart Thermostat
- Washer and Dryer
Kitchen
- Breakfast Bar
- Built-In Oven
- Gas Range
- Microwave
- Dishwasher
- Stainless Steel Appliances
- Kitchen Island
- Quartz Countertops
- Disposal
Bedrooms and Bathrooms
- 3 Main Level Bedrooms
- Walk-In Closet
- Two Primary Bathrooms
- 2 Full Bathrooms
Accessible Home Design
- No Interior Steps
Outdoor Features
- Spa
- Patio
- Exterior Lighting
Schools
- River Oaks Elementary School
- Westview Middle School
- John B Connally High School
Utilities
- Central Heating and Cooling System
- Natural Gas Connected
- High Speed Internet
Listing and Financial Details
- Security Deposit $2,400
- Tenant pays for all utilities, internet
- Negotiable Lease Term
- $50 Application Fee
- Assessor Parcel Number 02541801080000
Community Details
Overview
- Property has a Home Owners Association
- Village At Walnut Creek Ph 1 Subdivision
Amenities
- Common Area
Recreation
- Community Playground
- Community Pool
Pet Policy
- Pet Deposit $500
- Dogs and Cats Allowed
Map
Source: Unlock MLS (Austin Board of REALTORS®)
MLS Number: 6465520
APN: 260865
- 1416 Elm Brook Dr
- 11901 Swearingen Dr Unit 91Q
- 11901 Swearingen Dr Unit 4
- 11901 Swearingen Dr Unit 43I
- 11901 Swearingen Dr Unit 103T
- 11901 Swearingen Dr Unit 37G
- 11901 Swearingen Dr Unit 39H
- 11901 Swearingen Dr Unit 113V
- 1411 Gracy Farms Ln Unit 100
- 1411 Gracy Farms Ln Unit 123
- 1411 Gracy Farms Ln Unit 113
- 12007 Sky Dr W
- 1400 Doonesbury Dr
- 11821 Bittern Hollow Unit 20
- 11821 Bittern Hollow Unit 34
- 11927 Bittern Hollow
- 11801 Doonesbury Cove
- 11707 Wiginton Dr
- 1421 Gorham St
- 11713 Knollpark Dr
- 11901 Swearingen Dr Unit 32F
- 1411 Gracy Farms Ln Unit 24
- 1411 Gracy Farms Ln Unit 121
- 12000 Lincolnshire Dr
- 1415 Lance Way
- 1615 Woodwind Ln
- 1617 Woodwind Ln
- 1603 Garnaas Dr
- 1403 Gracy Dr
- 11604 Norwegian Wood Dr
- 1608 Morning Quail Dr
- 11615 Prairie Hen Ln
- 11611 Prairie Hen Ln
- 1900 Gracy Farms Ln Unit B
- 12007 N Lamar Blvd
- 12001 Metric Blvd Unit 404
- 12001 Metric Blvd Unit 921
- 12001 Metric Blvd Unit 616
- 12001 Metric Blvd Unit 502
- 1423 W Braker Ln Unit B
