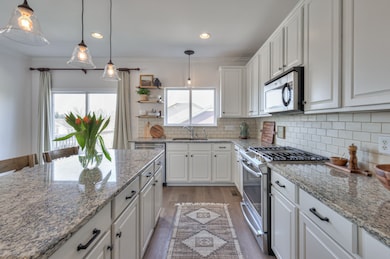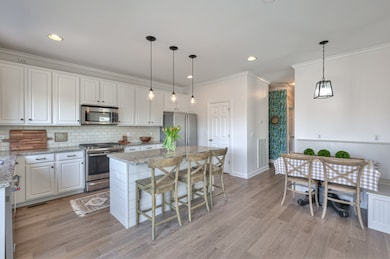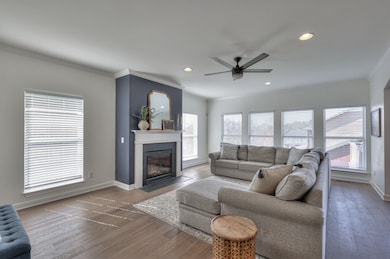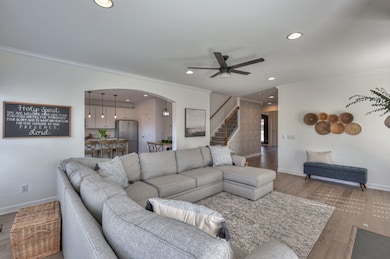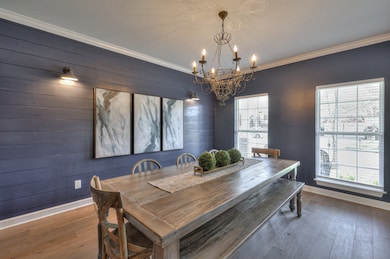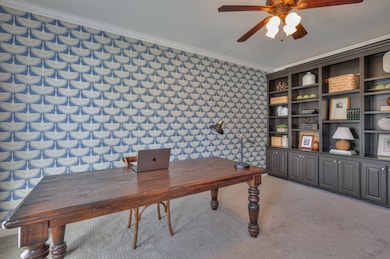
1407 Hanson Dr Franklin, TN 37067
Estimated payment $6,343/month
Highlights
- Fitness Center
- Clubhouse
- Traditional Architecture
- Clovercroft Elementary School Rated A
- Deck
- Community Pool
About This Home
Welcome to this exceptional and rare walk-out basement home in the sought-after McKay’s Mill community—where timeless elegance meets thoughtful upgrades in one of Franklin’s most coveted neighborhoods. Boasting over $56,000 in high-end enhancements, this residence offers both beauty and functionality in every detail. The chef’s kitchen stuns with granite countertops, gas range, breakfast nook and a butler’s pantry complete with a wine refrigerator—perfect for entertaining in style. Newly refinished hardwood floors on the main level, designer lighting and fixtures, and sophisticated custom paint palettes bring a refined and modern feel to the home. Retreat to the spa-like primary bath, featuring a gorgeous updated tiled shower and floor that elevates everyday luxury. Enjoy peace of mind with a newer HVAC system, hot water heater, and a whole-home water filtration system with reverse osmosis, while your furry friends stay safe with an electric dog fence already in place. The expansive deck and lower-level concrete patio (wired for a hot tub) offer private outdoor living spaces perfect for quiet mornings or lively gatherings. Located in McKay’s Mill, residents enjoy access to resort-style amenities including an Olympic-sized saltwater pool, clubhouse with fitness center, tennis and basketball courts, playgrounds, parks, and miles of walking trails. Just minutes from Cool Springs, I-65, Williamson Co schools, shopping, and dining, this home offers an unmatched combination of lifestyle, luxury, and location. Don’t miss this rare basement gem—where every upgrade has already been done for you!
Listing Agent
Corcoran Reverie Brokerage Phone: 6155790054 License #327760 Listed on: 07/07/2025

Home Details
Home Type
- Single Family
Est. Annual Taxes
- $3,576
Year Built
- Built in 2007
Lot Details
- 10,019 Sq Ft Lot
- Lot Dimensions are 81 x 120
- Level Lot
HOA Fees
- $91 Monthly HOA Fees
Parking
- 2 Car Attached Garage
- Driveway
Home Design
- Traditional Architecture
- Brick Exterior Construction
- Shingle Roof
Interior Spaces
- Property has 3 Levels
- Ceiling Fan
- Gas Fireplace
- Interior Storage Closet
- Finished Basement
Kitchen
- Microwave
- Dishwasher
- Disposal
Flooring
- Carpet
- Tile
Bedrooms and Bathrooms
- 5 Bedrooms
- Walk-In Closet
Laundry
- Dryer
- Washer
Home Security
- Home Security System
- Fire and Smoke Detector
Outdoor Features
- Deck
- Porch
Schools
- Clovercroft Elementary School
- Fred J Page Middle School
- Centennial High School
Utilities
- Cooling Available
- Central Heating
- Heating System Uses Natural Gas
- Underground Utilities
- High Speed Internet
- Cable TV Available
Listing and Financial Details
- Assessor Parcel Number 094080C E 00200 00014080C
Community Details
Overview
- Association fees include ground maintenance, recreation facilities
- Mckays Mill Subdivision
Amenities
- Clubhouse
Recreation
- Tennis Courts
- Community Playground
- Fitness Center
- Community Pool
- Park
- Trails
Map
Home Values in the Area
Average Home Value in this Area
Tax History
| Year | Tax Paid | Tax Assessment Tax Assessment Total Assessment is a certain percentage of the fair market value that is determined by local assessors to be the total taxable value of land and additions on the property. | Land | Improvement |
|---|---|---|---|---|
| 2024 | $3,577 | $165,875 | $25,000 | $140,875 |
| 2023 | $3,577 | $165,875 | $25,000 | $140,875 |
| 2022 | $3,577 | $165,875 | $25,000 | $140,875 |
| 2021 | $3,577 | $165,875 | $25,000 | $140,875 |
| 2020 | $3,258 | $126,375 | $21,250 | $105,125 |
| 2019 | $3,258 | $126,375 | $21,250 | $105,125 |
| 2018 | $3,169 | $126,375 | $21,250 | $105,125 |
| 2017 | $3,144 | $126,375 | $21,250 | $105,125 |
| 2016 | $3,106 | $126,375 | $21,250 | $105,125 |
| 2015 | -- | $104,075 | $18,750 | $85,325 |
| 2014 | -- | $104,075 | $18,750 | $85,325 |
Purchase History
| Date | Type | Sale Price | Title Company |
|---|---|---|---|
| Warranty Deed | $447,231 | Southland Title & Escrow Co |
Mortgage History
| Date | Status | Loan Amount | Loan Type |
|---|---|---|---|
| Open | $150,000 | Credit Line Revolving | |
| Closed | $100,000 | Credit Line Revolving | |
| Closed | $286,000 | New Conventional | |
| Closed | $344,000 | Unknown | |
| Closed | $336,000 | Purchase Money Mortgage |
Similar Homes in Franklin, TN
Source: Realtracs
MLS Number: 2943047
APN: 080C-E-002.00
- 6060 Lookaway Cir
- 6035 Lookaway Cir
- 1221 Bonnhaven Dr
- 1011 Gatewick Ct
- 1068 Amelia Park Dr
- 1074 Amelia Park Dr
- 1209 Habersham Way
- 1422 Marrimans Ct
- 1420 Marrimans Ct
- 4165 Clovercroft Rd
- 1344 Fairbanks St
- 1302 Citadel Ct
- 1154 Olde Cameron Ln
- 4160 Clovercroft Rd
- 1719 Biscayne Dr
- 6001 Poplar Farms Dr
- 1106 Olde Cameron Ln
- 1201 Limerick Ln
- 5049 Poplar Farms Dr
- 5096 Poplar Farms Dr
- 2212 Wolford Cir
- 1100 Lyon Ct
- 1530 Bledsoe Ln
- 219 King Arthur Cir
- 2086 Wilson Pike
- 1001 Midwood
- 333 Springhouse Cir
- 2007 Knoll Top Ln
- 200 Resource Pkwy
- 2000 Aureum Dr
- 101 Gillespie Dr
- 2200 Aureum Dr
- 4254 N Chapel Rd
- 1312 Huffine Ridge Dr Unit B
- 100 Gillespie Dr
- 300 N Royal Oaks Blvd
- 676 Huffine Manor Cir
- 3750 Carothers Pkwy
- 612 Huffine Manor Cir
- 146 Stanwick Dr

