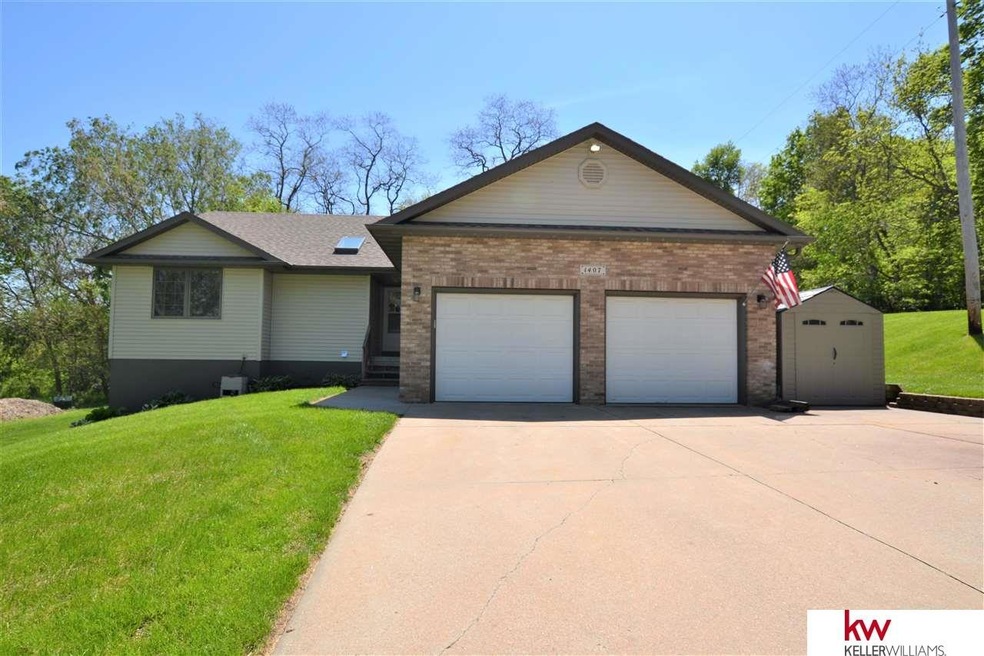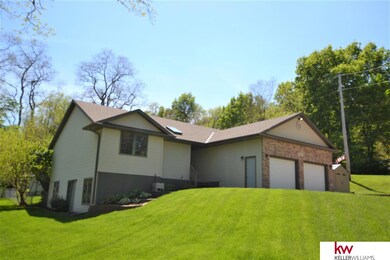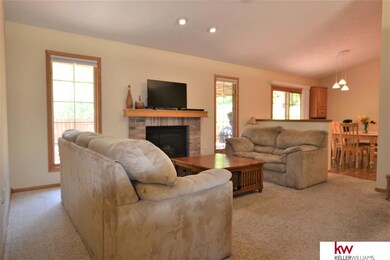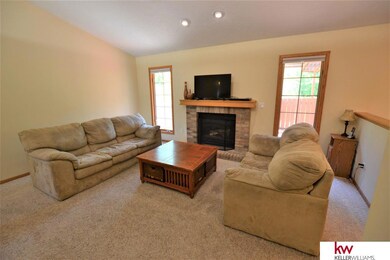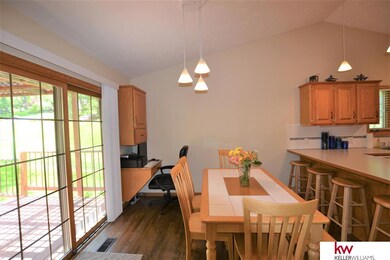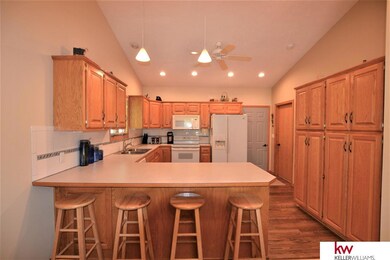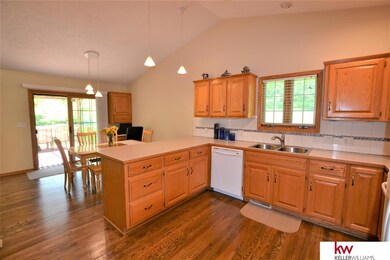
1407 Madison St Fort Calhoun, NE 68023
Highlights
- Spa
- Cathedral Ceiling
- <<bathWithWhirlpoolToken>>
- Ranch Style House
- Wood Flooring
- No HOA
About This Home
As of July 2019Beautiful 4 bed, 3 bathroom Ranch home in the heart of Ft. Calhoun! Open and inviting floor plan with vaulted ceilings in living room opening up to spacious kitchen. Plenty of cabinet space and breakfast bar. Main floor laundry with drop zone. Master has walk in closet and large master bath with whirlpool, double sinks & shower. 2nd and 3rd bedrooms are on the main floor. Enjoy entertaining in the large newly finished walk out basement with theater room. 4th bedroom and 3rd bath in the lower level. Home has new roof in 2017 and new HVAC in 2018. Covered deck, large fenced backyard and walking distance to the park! AMA
Last Agent to Sell the Property
Keller Williams Greater Omaha License #0940231 Listed on: 05/16/2019

Home Details
Home Type
- Single Family
Est. Annual Taxes
- $4,264
Year Built
- Built in 1997
Lot Details
- Lot Dimensions are 66.25 x 149.5
- Chain Link Fence
- Level Lot
Parking
- 2 Car Attached Garage
- Parking Pad
- Garage Door Opener
- Open Parking
Home Design
- Ranch Style House
- Brick Exterior Construction
- Block Foundation
- Composition Roof
- Vinyl Siding
Interior Spaces
- Cathedral Ceiling
- Ceiling Fan
- Gas Log Fireplace
- Window Treatments
- Living Room with Fireplace
- Walk-Out Basement
Kitchen
- <<OvenToken>>
- Dishwasher
Flooring
- Wood
- Wall to Wall Carpet
- Laminate
- Vinyl
Bedrooms and Bathrooms
- 4 Bedrooms
- Walk-In Closet
- Dual Sinks
- <<bathWithWhirlpoolToken>>
- Shower Only
Outdoor Features
- Spa
- Balcony
- Covered Deck
- Shed
- Porch
Schools
- Fort Calhoun Elementary And Middle School
- Fort Calhoun High School
Utilities
- Humidifier
- Forced Air Heating and Cooling System
- Heating System Uses Gas
Community Details
- No Home Owners Association
- Cc Calhoun Co. Subdivision
Listing and Financial Details
- Assessor Parcel Number 890062293
Ownership History
Purchase Details
Home Financials for this Owner
Home Financials are based on the most recent Mortgage that was taken out on this home.Purchase Details
Home Financials for this Owner
Home Financials are based on the most recent Mortgage that was taken out on this home.Similar Home in Fort Calhoun, NE
Home Values in the Area
Average Home Value in this Area
Purchase History
| Date | Type | Sale Price | Title Company |
|---|---|---|---|
| Warranty Deed | $245,000 | Title Services | |
| Survivorship Deed | $249,000 | -- |
Mortgage History
| Date | Status | Loan Amount | Loan Type |
|---|---|---|---|
| Open | $201,600 | New Conventional | |
| Closed | $199,430 | FHA | |
| Previous Owner | $160,000 | Credit Line Revolving | |
| Previous Owner | $32,000 | Credit Line Revolving | |
| Previous Owner | $154,000 | New Conventional | |
| Previous Owner | $15,000 | Credit Line Revolving | |
| Previous Owner | $6,400 | Credit Line Revolving | |
| Previous Owner | $160,001 | FHA | |
| Previous Owner | $157,700 | New Conventional |
Property History
| Date | Event | Price | Change | Sq Ft Price |
|---|---|---|---|---|
| 07/19/2025 07/19/25 | Pending | -- | -- | -- |
| 07/17/2025 07/17/25 | For Sale | $359,900 | +46.9% | $117 / Sq Ft |
| 07/12/2019 07/12/19 | Sold | $245,000 | -2.0% | $80 / Sq Ft |
| 05/19/2019 05/19/19 | Pending | -- | -- | -- |
| 05/16/2019 05/16/19 | For Sale | $250,000 | -- | $81 / Sq Ft |
Tax History Compared to Growth
Tax History
| Year | Tax Paid | Tax Assessment Tax Assessment Total Assessment is a certain percentage of the fair market value that is determined by local assessors to be the total taxable value of land and additions on the property. | Land | Improvement |
|---|---|---|---|---|
| 2024 | $5,110 | $305,215 | $19,810 | $285,405 |
| 2023 | $6,503 | $296,905 | $19,810 | $277,095 |
| 2022 | $6,078 | $269,680 | $19,810 | $249,870 |
| 2021 | $5,263 | $230,045 | $19,810 | $210,235 |
| 2020 | $5,217 | $218,200 | $19,810 | $198,390 |
| 2019 | $4,546 | $188,100 | $19,810 | $168,290 |
| 2018 | $4,264 | $177,245 | $19,810 | $157,435 |
| 2017 | $3,840 | $161,045 | $19,810 | $141,235 |
| 2016 | $3,879 | $161,045 | $19,810 | $141,235 |
| 2015 | $3,739 | $154,745 | $19,810 | $134,935 |
| 2014 | $3,739 | $154,745 | $19,810 | $134,935 |
Agents Affiliated with this Home
-
Sarah MackieJensen

Seller's Agent in 2025
Sarah MackieJensen
BHHS Ambassador Real Estate
(402) 278-1645
79 Total Sales
-
Bekka Beyer

Buyer's Agent in 2025
Bekka Beyer
WC Real Estate
(402) 719-1162
25 Total Sales
-
Karen Kielian

Seller's Agent in 2019
Karen Kielian
Keller Williams Greater Omaha
(402) 670-8823
209 Total Sales
-
Brad Zach

Buyer's Agent in 2019
Brad Zach
Zachland Real Estate Inc
(402) 290-7227
52 Total Sales
Map
Source: Great Plains Regional MLS
MLS Number: 21909450
APN: 890062293
- 1418 Monroe St
- 5009 Cr 39 County Rd
- 1513 Clark St
- 606 Pioneer Dr
- 5531 County Road 34
- 5176 Road 47
- Tax lot 148 Tract 32 Rd
- 7386 Timber Creek Rd
- Lot 12 Wisteria Way
- 7155 Lakota Ln
- 7095 Lakota Ln
- 8259 Paradise Hills Ln
- TBD County Road P36 Tract 1 Rd
- 5124 County Road P37
- County Road 32 Old Oak Ln Unit Tax Lot 95
- 6361 County Road P35
- Allen Hills Lot 9 Cir
- 9245 County Road 28
- 1126 Willow Wood Cir
- Tax Lot 69 6-17-12
