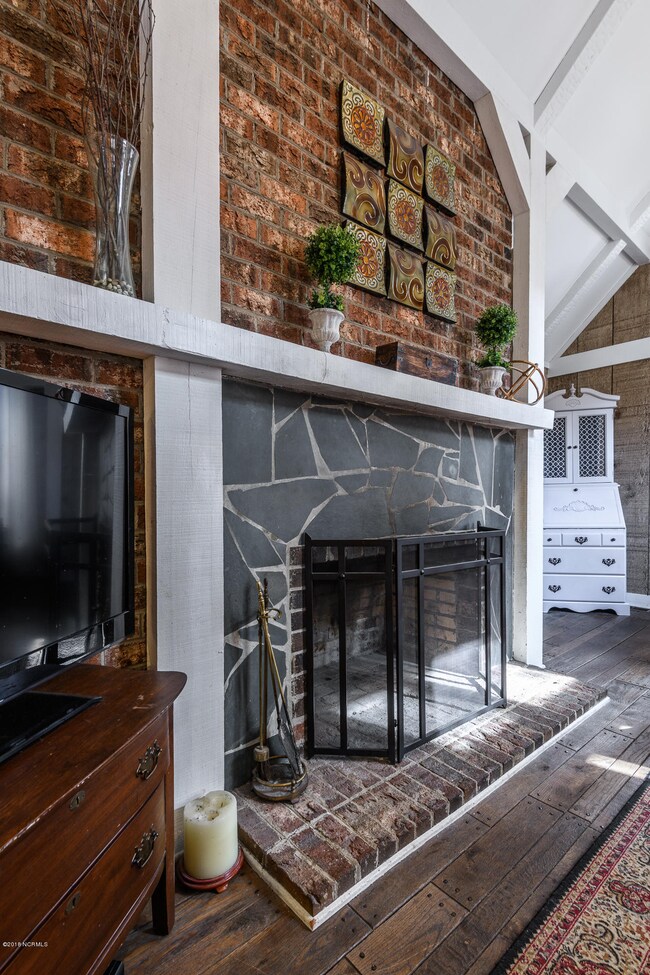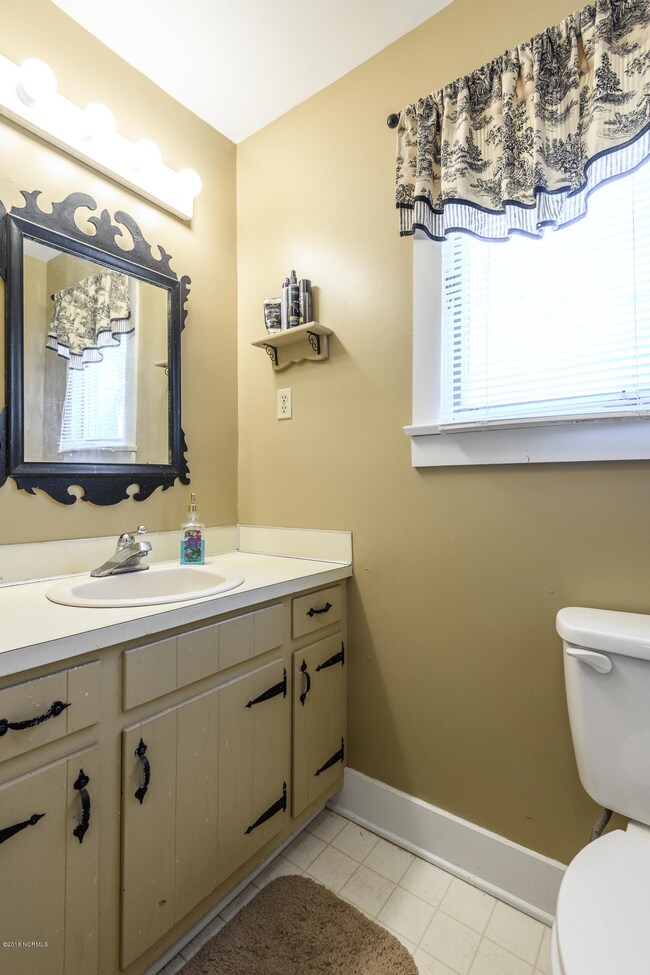
1407 Rondo Dr Greenville, NC 27858
Highlights
- Vaulted Ceiling
- Main Floor Primary Bedroom
- No HOA
- Wood Flooring
- 2 Fireplaces
- Covered patio or porch
About This Home
As of January 2023Beautiful living area with vaulted cathedral ceiling and exposed brick wall featuring a working fireplace. This unique home not only has one but two fireplaces to warm the home twice as nice! This European pub inspired great room has large plank hardwoods that are different then most homes in this neighborhood! Newly remodeled kitchen with granite countertops is a gorgeous addition set off the den where you can enjoy the second fireplace on a cold night! Master on main floor with 2 spacious bedrooms on second, where an open balcony overlooks great room! Exterior stucco trimmed out with large wood beams.
Home Details
Home Type
- Single Family
Est. Annual Taxes
- $2,673
Year Built
- Built in 1979
Lot Details
- 0.32 Acre Lot
- Property is zoned R15S
Home Design
- Wood Frame Construction
- Shingle Roof
- Stick Built Home
- Stucco
Interior Spaces
- 1,866 Sq Ft Home
- 2-Story Property
- Vaulted Ceiling
- 2 Fireplaces
- Blinds
- Combination Dining and Living Room
- Crawl Space
- Pull Down Stairs to Attic
- Laundry in Kitchen
Kitchen
- <<convectionOvenToken>>
- <<builtInMicrowave>>
- Dishwasher
Flooring
- Wood
- Carpet
- Laminate
Bedrooms and Bathrooms
- 3 Bedrooms
- Primary Bedroom on Main
- 2 Full Bathrooms
Parking
- Circular Driveway
- Paved Parking
Outdoor Features
- Covered patio or porch
Utilities
- Central Air
- Heat Pump System
- Electric Water Heater
Community Details
- No Home Owners Association
- Tucker Estates Subdivision
Listing and Financial Details
- Assessor Parcel Number 32896
Ownership History
Purchase Details
Home Financials for this Owner
Home Financials are based on the most recent Mortgage that was taken out on this home.Purchase Details
Home Financials for this Owner
Home Financials are based on the most recent Mortgage that was taken out on this home.Similar Homes in Greenville, NC
Home Values in the Area
Average Home Value in this Area
Purchase History
| Date | Type | Sale Price | Title Company |
|---|---|---|---|
| Warranty Deed | $269,000 | -- | |
| Warranty Deed | $167,000 | -- |
Mortgage History
| Date | Status | Loan Amount | Loan Type |
|---|---|---|---|
| Open | $242,100 | New Conventional | |
| Previous Owner | $158,000 | Unknown | |
| Previous Owner | $25,000 | Credit Line Revolving | |
| Previous Owner | $120,000 | Unknown |
Property History
| Date | Event | Price | Change | Sq Ft Price |
|---|---|---|---|---|
| 01/03/2023 01/03/23 | Sold | $269,000 | 0.0% | $145 / Sq Ft |
| 11/17/2022 11/17/22 | Pending | -- | -- | -- |
| 11/13/2022 11/13/22 | Price Changed | $269,000 | -2.2% | $145 / Sq Ft |
| 11/03/2022 11/03/22 | For Sale | $275,000 | +64.7% | $149 / Sq Ft |
| 06/28/2018 06/28/18 | Sold | $167,000 | -10.2% | $89 / Sq Ft |
| 05/19/2018 05/19/18 | Pending | -- | -- | -- |
| 02/20/2018 02/20/18 | For Sale | $185,999 | -- | $100 / Sq Ft |
Tax History Compared to Growth
Tax History
| Year | Tax Paid | Tax Assessment Tax Assessment Total Assessment is a certain percentage of the fair market value that is determined by local assessors to be the total taxable value of land and additions on the property. | Land | Improvement |
|---|---|---|---|---|
| 2024 | $2,673 | $264,224 | $35,000 | $229,224 |
| 2023 | $2,113 | $171,713 | $36,500 | $135,213 |
| 2022 | $2,135 | $171,713 | $36,500 | $135,213 |
| 2021 | $2,135 | $171,713 | $36,500 | $135,213 |
| 2020 | $1,800 | $171,713 | $36,500 | $135,213 |
| 2019 | $1,800 | $137,944 | $36,000 | $101,944 |
| 2018 | $1,748 | $137,944 | $36,000 | $101,944 |
| 2017 | $1,748 | $137,944 | $36,000 | $101,944 |
| 2016 | $1,486 | $137,944 | $36,000 | $101,944 |
| 2015 | $1,486 | $117,955 | $36,000 | $81,955 |
| 2014 | $1,486 | $117,955 | $36,000 | $81,955 |
Agents Affiliated with this Home
-
Staci Moye

Seller's Agent in 2025
Staci Moye
Keller Williams Realty Points East
(252) 341-5779
87 Total Sales
-
Meridith ANDREWS

Seller's Agent in 2023
Meridith ANDREWS
Keller Williams Realty Points East
(252) 481-5984
87 Total Sales
-
Lisa Cartwright
L
Seller's Agent in 2018
Lisa Cartwright
(252) 944-3180
62 Total Sales
Map
Source: Hive MLS
MLS Number: 100101764
APN: 032896
- 307 Baytree Dr
- 3305 Cadenza St
- 1318 Minuette Place
- 102 Camellia Ln
- 2207 Locksley Woods Dr Unit E
- 98 Barnes St
- 1910 Tiffany Dr
- 2405 Harness Ct
- 1902 Sherwood Dr
- 1901 Sherwood Dr
- 1702 Woodwind Dr
- 1916 White Hollow Dr
- 2404 King Richard Ct Unit E
- 2008 Pinecrest Dr
- 2306 Charles Blvd
- 2005 White Hollow Dr
- 1744 Beaumont Dr
- 2700 Thackery Rd Unit 9
- 7 Scott St
- 2412 King Richard Ct Unit E






