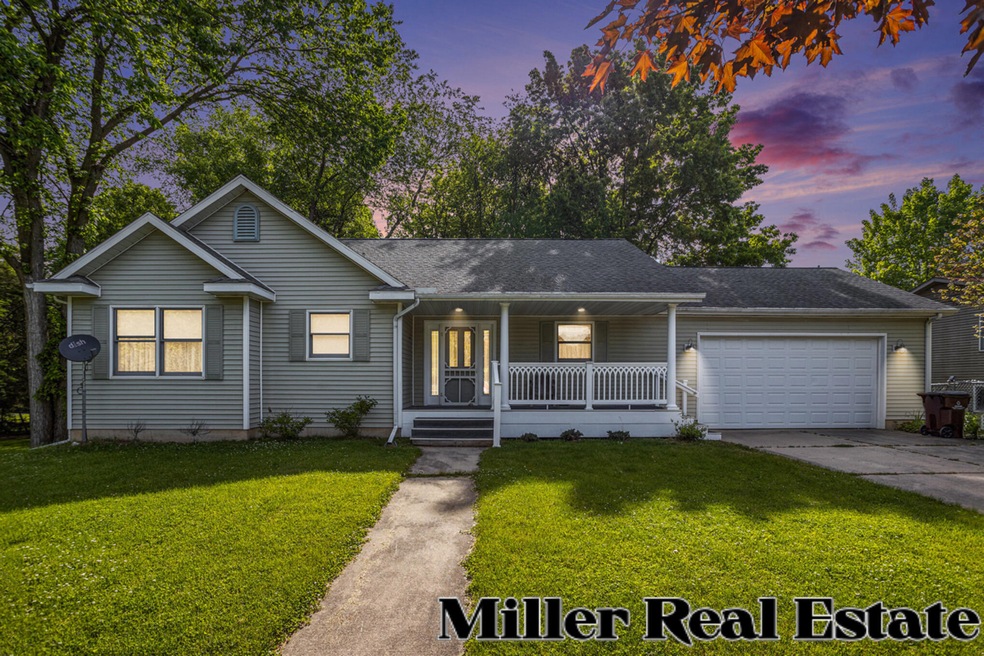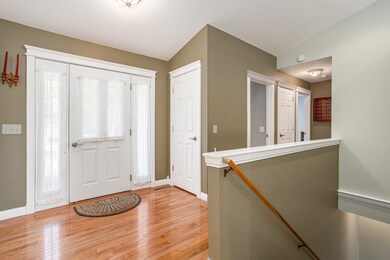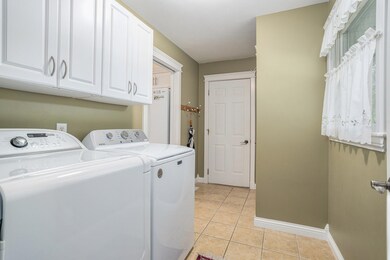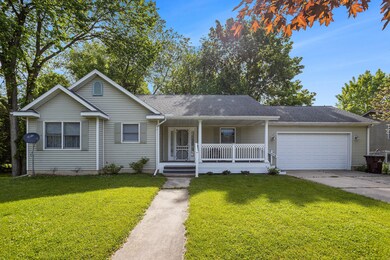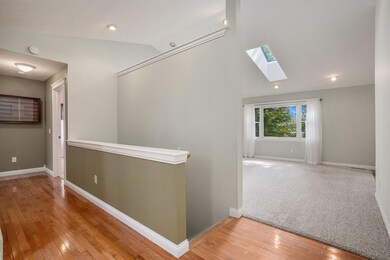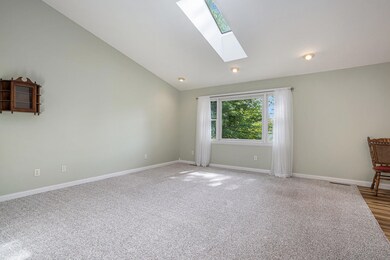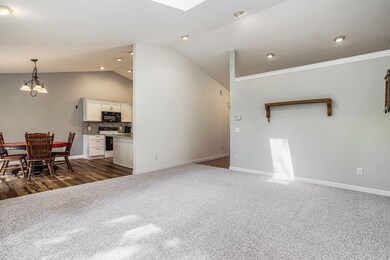
1407 S Dibble St Hastings, MI 49058
Highlights
- Deck
- 2 Car Attached Garage
- Forced Air Heating and Cooling System
- Covered patio or porch
- Laundry Room
- Back Yard Fenced
About This Home
As of June 2025Welcome to your dream home in southern Hastings! This stunning 4 bed, 3 bath ranch offers the perfect blend of comfort and convenience. Nestled on a serene, fenced yard with beautiful mature shade trees, this property provides a tranquil retreat just steps away from Southeastern Elementary and quick drive to center of downtown Hastings. Entering the main floor from covered from porch find nice entry area that leads into mud room / laundry. Continue into living room with cathedral ceilings and loads of natural light. Cathedral ceiling continues with open sight lines into dining and fully updated kitchen with brand new granite countertops, cabinetry and flooring. Dining includes slider to rear deck. You will additionally find a full bathroom and good sized bedroom with large closet The primary suite includes cathedral ceiling, large walk-in closet and full bathroom which finishes main level living space. Lower level walkout features a large family room with slider to private rear yard. Find a good sized bedroom, full bathroom and additional non-conforming 4th bedroom / den / office space that finishes off the living area of this level. Don't pass this opportunity by! Offer Deadline set for Thursday 6/5 at 10:00 a.m. Reviewing offers with seller at 1:00 p.m.
Last Agent to Sell the Property
Miller Real Estate License #6502412114 Listed on: 06/01/2025
Home Details
Home Type
- Single Family
Est. Annual Taxes
- $3,600
Year Built
- Built in 2001
Lot Details
- 0.26 Acre Lot
- Lot Dimensions are 85x132x86x132
- Back Yard Fenced
- Property is zoned R-2, R-2
Parking
- 2 Car Attached Garage
Home Design
- Composition Roof
- Vinyl Siding
Interior Spaces
- 1-Story Property
Bedrooms and Bathrooms
- 4 Bedrooms | 2 Main Level Bedrooms
- 3 Full Bathrooms
Laundry
- Laundry Room
- Laundry on main level
Basement
- Walk-Out Basement
- Basement Fills Entire Space Under The House
- 2 Bedrooms in Basement
Outdoor Features
- Deck
- Covered patio or porch
Utilities
- Forced Air Heating and Cooling System
- Heating System Uses Natural Gas
- Natural Gas Water Heater
Ownership History
Purchase Details
Purchase Details
Purchase Details
Similar Homes in Hastings, MI
Home Values in the Area
Average Home Value in this Area
Purchase History
| Date | Type | Sale Price | Title Company |
|---|---|---|---|
| Warranty Deed | $215,000 | Chicago Title Of Mi Inc | |
| Interfamily Deed Transfer | -- | -- | |
| Warranty Deed | $146,800 | Advantage Title & Escrow Age |
Property History
| Date | Event | Price | Change | Sq Ft Price |
|---|---|---|---|---|
| 06/27/2025 06/27/25 | Sold | $305,000 | +1.7% | $125 / Sq Ft |
| 06/05/2025 06/05/25 | Pending | -- | -- | -- |
| 06/01/2025 06/01/25 | For Sale | $299,900 | -- | $123 / Sq Ft |
Tax History Compared to Growth
Tax History
| Year | Tax Paid | Tax Assessment Tax Assessment Total Assessment is a certain percentage of the fair market value that is determined by local assessors to be the total taxable value of land and additions on the property. | Land | Improvement |
|---|---|---|---|---|
| 2025 | $4,842 | $99,500 | $0 | $0 |
| 2024 | $4,842 | $129,000 | $0 | $0 |
| 2023 | $2,933 | $99,800 | $0 | $0 |
| 2022 | $2,933 | $99,800 | $0 | $0 |
| 2021 | $2,933 | $77,200 | $0 | $0 |
| 2020 | $2,933 | $81,900 | $0 | $0 |
| 2019 | $2,933 | $78,500 | $0 | $0 |
| 2018 | $2,863 | $73,100 | $0 | $0 |
| 2017 | $2,863 | $71,800 | $0 | $0 |
| 2016 | -- | $67,400 | $0 | $0 |
| 2015 | -- | $67,800 | $0 | $0 |
| 2014 | -- | $67,800 | $0 | $0 |
Agents Affiliated with this Home
-
Justin Peck

Seller's Agent in 2025
Justin Peck
Miller Real Estate
(269) 760-4965
77 in this area
183 Total Sales
-
David Gregory
D
Buyer's Agent in 2025
David Gregory
Keller Williams GR North
(616) 447-9100
3 in this area
72 Total Sales
-
Mike Smallegan

Buyer Co-Listing Agent in 2025
Mike Smallegan
Keller Williams GR North
(616) 275-5938
6 in this area
1,100 Total Sales
Map
Source: Southwestern Michigan Association of REALTORS®
MLS Number: 25025514
APN: 55-225-110-00
- 419 E South St
- 838 S Dibble St
- 628 E Madison St
- 915 Redwood Dr
- 947 Redwood Dr
- 803 S Hanover St
- 513 E Madison St
- 729 E Madison St
- 1101 S Jefferson St
- V/L Star School Rd
- 926 S Jefferson St
- 227 W Nelson St
- 236 W Nelson St
- 418 S Dibble St
- 1027 E Railroad St
- 612 E Green St
- 112 E Green St
- 126 W Green St
- 510 W Marshall St
- 610 S Park St
