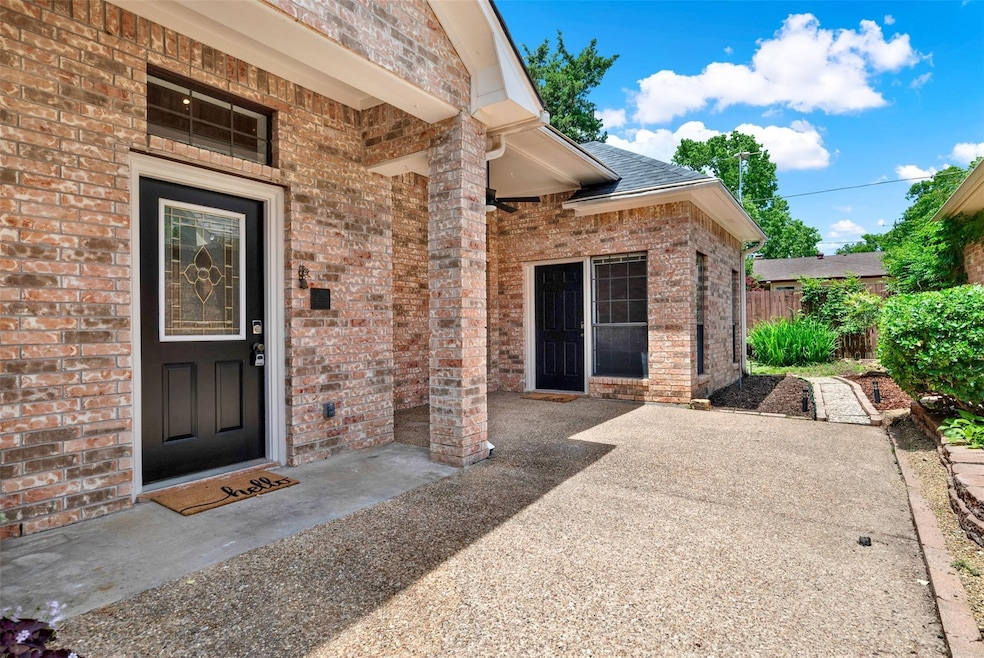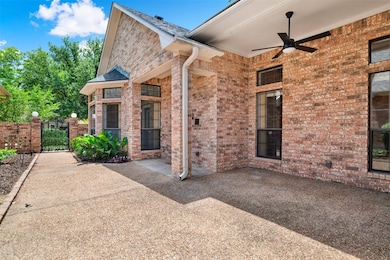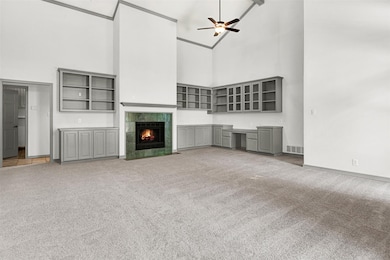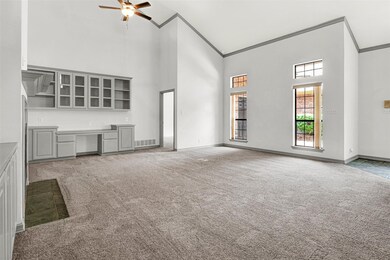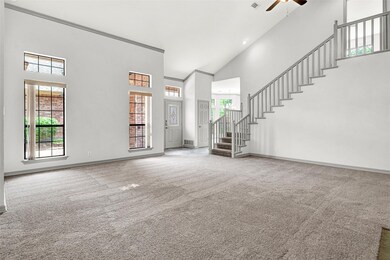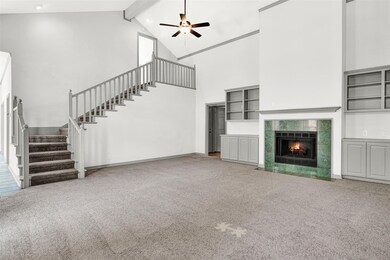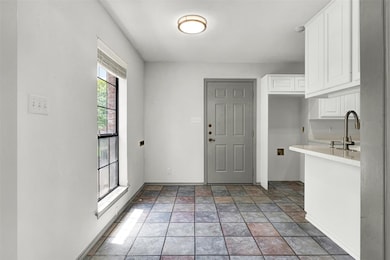1407 W Mulberry St Sherman, TX 75092
Highlights
- Vaulted Ceiling
- 2 Car Attached Garage
- Humidity Control
- Traditional Architecture
- Walk-In Closet
- 4-minute walk to Hillcrest Park
About This Home
This beautifully updated home offers incredible value and an expansive floor plan ideal for both everyday living and entertaining. Recent upgrades include plush carpeting, fresh neutral paint throughout, updated ceiling fans, a GE cooktop-oven, and a modern kitchen featuring white cabinets, new countertops, and a microwave. The Texas-sized family room boasts soaring ceilings, a gas fireplace, and built-in features, making it perfect for gatherings. Additionally, the home includes a private guest suite downstairs as well as a spacious upstairs bedroom complete with a barn door and dual closets.
This is a must-see!
Listing Agent
Keller Williams Frisco Stars Brokerage Phone: License #0595988 Listed on: 07/15/2025

Home Details
Home Type
- Single Family
Est. Annual Taxes
- $7,012
Year Built
- Built in 1992
Lot Details
- 5,053 Sq Ft Lot
- Brick Fence
- Irrigation Equipment
Parking
- 2 Car Attached Garage
- Front Facing Garage
- Driveway
Home Design
- Traditional Architecture
- Brick Exterior Construction
- Slab Foundation
- Composition Roof
Interior Spaces
- 2,190 Sq Ft Home
- 2-Story Property
- Vaulted Ceiling
- Gas Fireplace
- Living Room with Fireplace
Kitchen
- Electric Oven
- Electric Cooktop
- Microwave
- Dishwasher
- Disposal
Flooring
- Carpet
- Ceramic Tile
Bedrooms and Bathrooms
- 3 Bedrooms
- Walk-In Closet
- 2 Full Bathrooms
Home Security
- Carbon Monoxide Detectors
- Fire and Smoke Detector
Schools
- Wakefield Elementary School
- Sherman High School
Utilities
- Humidity Control
- Central Heating and Cooling System
- Heating System Uses Natural Gas
- Cable TV Available
Listing and Financial Details
- Residential Lease
- Property Available on 7/15/25
- Tenant pays for all utilities, grounds care, pest control
- Legal Lot and Block 4 / 14
- Assessor Parcel Number 162539
Community Details
Overview
- Greenmount Add Rplt Blk 14 Subdivision
Pet Policy
- Pet Size Limit
- Pet Deposit $500
- 2 Pets Allowed
- Dogs and Cats Allowed
- Breed Restrictions
Map
Source: North Texas Real Estate Information Systems (NTREIS)
MLS Number: 21000955
APN: 162539
- 1402 Hillcrest Dr
- 315 N Mckown Ave
- 203 Tolbert Ave
- 1407 Robin Dr
- 112-114 S Holly Ave
- 116 S Holly Ave Unit 118
- 1705 W Shields Dr
- 616 Kessler Blvd
- 1410 Yarborough Dr
- 225 N Binkley St
- 702 Kessler Blvd
- 1601 Yarborough Dr
- 914 W Pecan St
- 716 Kessler Blvd
- 110 S Binkley St
- 719 Kessler Blvd
- 736 Westwood Dr
- 732 N Mckown Ave
- 1401 Crescent Dr
- 1726 Crescent Dr
- 1902 W Shields Dr
- 1919 Yarborough Dr
- 1400 Crescent Dr
- 415 Archer Dr
- 914 W Houston St
- 1718 Crescent Dr
- 1018 W Brockett St
- 914 W Washington St Unit D
- 914 W Washington St Unit E
- 327 N Woods St
- 357 N Woods St
- 435 N Woods St
- 1226 W Hunt St Unit 1228
- 1800 W Washington St
- 503 Loch Dr
- 2203 Gustavus Dr
- 2121 Gustavus Dr
- 401 S Contemporary Dr
- 701 S Binkley St
- 820 N Sam Rayburn Fwy
