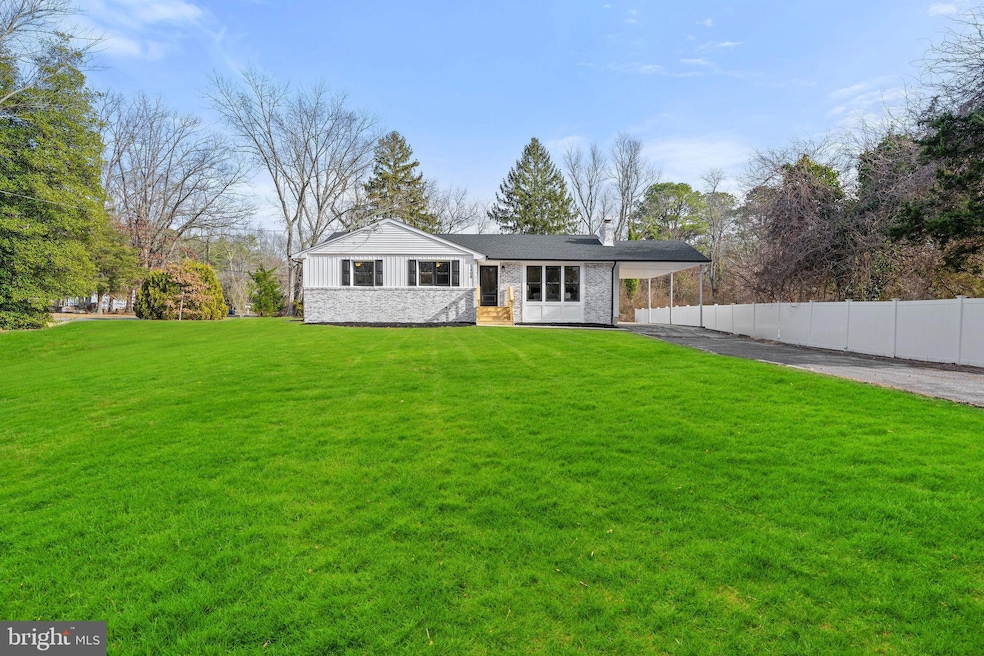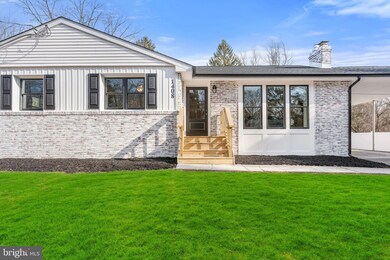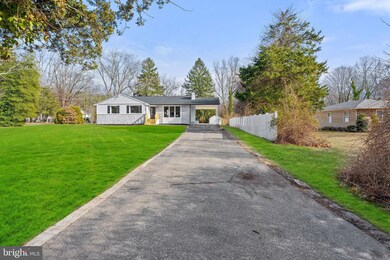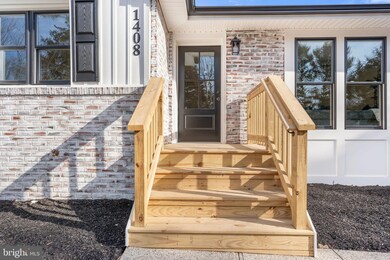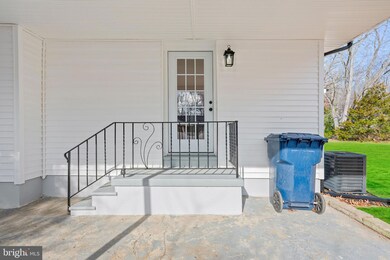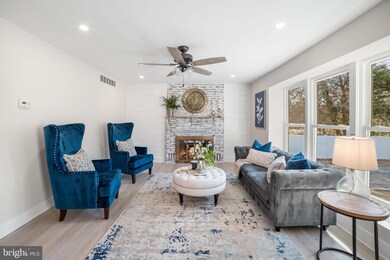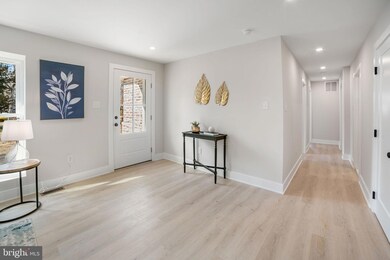
1408 Janvier Rd Williamstown, NJ 08094
Highlights
- Private Lot
- Partially Wooded Lot
- Space For Rooms
- Traditional Floor Plan
- Rambler Architecture
- No HOA
About This Home
As of May 2025Welcome to this beautifully reimagined 3-bedroom, 2-bathroom home nestled on a tranquil, oversized corner lot in the highly sought after Williamstown school district. This residence is a perfect blend of modern elegance and thoughtful design, featuring superior craftsmanship and elegant finishes throughout. Step through the front door into a light-filled living room where durable luxury vinyl plank flooring spans the entire home, offering both style and practicality for years to come. The centerpiece of the living area is the charming brick fireplace, creating a cozy atmosphere perfect for gatherings or relaxing evenings. The heart of this home is the chef-inspired kitchen, designed to impress even the most discerning cook. Equipped with a premium stainless steel appliance package, custom cabinetry, and an overhead range hood with ventilation, this space is as functional as it is stunning. Adjacent to the kitchen, the gathering/dining/den room features expansive windows, flooding the space with natural light and offering picturesque views of the expansive back yard. Each of the three bedrooms is thoughtfully designed for privacy and comfort with ceiling fans to ensure year-round relaxation. The stately primary suite has its own full bathroom that is nothing short of spa-like retreat and boasts serene views of the property, while the secondary bedrooms are ideal for overnight guests or extra hobby space. The lower level is where this home truly stands out—a huge finished basement provides versatility for all your needs. Imagine a spacious media room, game room, or fitness center. The basement also includes additional storage rooms and the potential for a 4th bedroom, home office, or playroom, making it perfect for those looking to expand or multi-functional living. Outside, the property offers an expansive backyard that feels like your own private retreat. Enhanced by a natural tree line for added seclusion, the yard includes a shed for extra storage and ample space for outdoor entertaining, gardening, or simply unwinding. This home is ideally located in a peaceful area while maintaining easy access to everything you need. Situated near local schools, parks, shopping, and cultural destinations, it also offers hassle-free commuting options to Cherry Hill, Philadelphia, Delaware, and the Jersey Shore. Whether you're heading to work or enjoying a weekend getaway, this home puts you in the perfect position. This home is a true showstopper, offering unparalleled charm, stylish upgrades, and a location that checks every box. Don't miss your chance to experience it in person—schedule your private tour today and fall in love with all this home has to offer!
Last Agent to Sell the Property
Keller Williams Hometown License #1110450 Listed on: 02/15/2025

Home Details
Home Type
- Single Family
Est. Annual Taxes
- $5,881
Year Built
- Built in 1965
Lot Details
- 0.64 Acre Lot
- Landscaped
- Private Lot
- Secluded Lot
- Corner Lot
- Level Lot
- Partially Wooded Lot
- Backs to Trees or Woods
- Back, Front, and Side Yard
- Property is in excellent condition
Home Design
- Rambler Architecture
- Block Foundation
- Pitched Roof
- Shingle Roof
- Vinyl Siding
- Brick Front
Interior Spaces
- Property has 1 Level
- Traditional Floor Plan
- Ceiling Fan
- Recessed Lighting
- Brick Fireplace
- Bay Window
- Family Room Off Kitchen
- Living Room
- Dining Room
- Storage Room
Kitchen
- Eat-In Kitchen
- <<builtInRangeToken>>
- ENERGY STAR Qualified Refrigerator
- <<ENERGY STAR Qualified Dishwasher>>
- Upgraded Countertops
Flooring
- Carpet
- Luxury Vinyl Plank Tile
Bedrooms and Bathrooms
- 3 Main Level Bedrooms
- En-Suite Primary Bedroom
- 2 Full Bathrooms
- <<tubWithShowerToken>>
- Walk-in Shower
Finished Basement
- Basement Fills Entire Space Under The House
- Space For Rooms
- Laundry in Basement
Parking
- 5 Parking Spaces
- 4 Driveway Spaces
- 1 Attached Carport Space
- Private Parking
Outdoor Features
- Shed
- Outbuilding
Schools
- Williamstown High School
Utilities
- Forced Air Heating and Cooling System
- Vented Exhaust Fan
- Well
- Natural Gas Water Heater
- On Site Septic
Community Details
- No Home Owners Association
Listing and Financial Details
- Tax Lot 00015
- Assessor Parcel Number 11-10702-00015
Ownership History
Purchase Details
Home Financials for this Owner
Home Financials are based on the most recent Mortgage that was taken out on this home.Purchase Details
Home Financials for this Owner
Home Financials are based on the most recent Mortgage that was taken out on this home.Purchase Details
Home Financials for this Owner
Home Financials are based on the most recent Mortgage that was taken out on this home.Purchase Details
Home Financials for this Owner
Home Financials are based on the most recent Mortgage that was taken out on this home.Similar Homes in Williamstown, NJ
Home Values in the Area
Average Home Value in this Area
Purchase History
| Date | Type | Sale Price | Title Company |
|---|---|---|---|
| Deed | $460,000 | Chicago Title | |
| Deed | $460,000 | Chicago Title | |
| Deed | $170,000 | Sjs Title | |
| Deed | -- | -- | |
| Deed | $62,500 | First American Title Ins Co |
Mortgage History
| Date | Status | Loan Amount | Loan Type |
|---|---|---|---|
| Open | $365,500 | New Conventional | |
| Closed | $365,500 | New Conventional | |
| Previous Owner | $22,455 | Construction | |
| Previous Owner | $273,000 | Construction | |
| Previous Owner | $172,740 | FHA | |
| Previous Owner | $179,259 | FHA | |
| Previous Owner | $176,610 | FHA | |
| Previous Owner | $115,600 | Unknown | |
| Previous Owner | $1,000,000 | No Value Available |
Property History
| Date | Event | Price | Change | Sq Ft Price |
|---|---|---|---|---|
| 05/15/2025 05/15/25 | Sold | $460,000 | -1.9% | $147 / Sq Ft |
| 02/18/2025 02/18/25 | Pending | -- | -- | -- |
| 02/15/2025 02/15/25 | For Sale | $469,000 | +175.9% | $150 / Sq Ft |
| 10/22/2024 10/22/24 | Sold | $170,000 | -27.7% | $106 / Sq Ft |
| 10/06/2024 10/06/24 | Pending | -- | -- | -- |
| 10/01/2024 10/01/24 | For Sale | $235,000 | 0.0% | $146 / Sq Ft |
| 05/12/2020 05/12/20 | Rented | $1,550 | 0.0% | -- |
| 05/06/2020 05/06/20 | Under Contract | -- | -- | -- |
| 04/22/2020 04/22/20 | For Rent | $1,550 | -- | -- |
Tax History Compared to Growth
Tax History
| Year | Tax Paid | Tax Assessment Tax Assessment Total Assessment is a certain percentage of the fair market value that is determined by local assessors to be the total taxable value of land and additions on the property. | Land | Improvement |
|---|---|---|---|---|
| 2024 | $5,838 | $160,600 | $42,700 | $117,900 |
| 2023 | $5,838 | $160,600 | $42,700 | $117,900 |
| 2022 | $5,811 | $160,600 | $42,700 | $117,900 |
| 2021 | $5,847 | $160,600 | $42,700 | $117,900 |
| 2020 | $5,841 | $160,600 | $42,700 | $117,900 |
| 2019 | $5,806 | $160,600 | $42,700 | $117,900 |
| 2018 | $5,711 | $160,600 | $42,700 | $117,900 |
| 2017 | $6,616 | $186,800 | $38,800 | $148,000 |
| 2016 | $6,532 | $186,800 | $38,800 | $148,000 |
| 2015 | $6,346 | $186,800 | $38,800 | $148,000 |
| 2014 | $6,161 | $186,800 | $38,800 | $148,000 |
Agents Affiliated with this Home
-
Kelli Ciancaglini

Seller's Agent in 2025
Kelli Ciancaglini
Keller Williams Hometown
(856) 522-3200
166 Total Sales
-
Heidi Welsh
H
Buyer's Agent in 2025
Heidi Welsh
Keller Williams Realty - Washington Township
(609) 313-2668
29 Total Sales
-
Tom Duffy

Seller's Agent in 2020
Tom Duffy
Keller Williams Realty - Washington Township
(856) 218-3400
547 Total Sales
-
J
Buyer's Agent in 2020
Jackie Quinlan
Keller Williams Realty - Washington Township
Map
Source: Bright MLS
MLS Number: NJGL2052904
APN: 11-10702-0000-00015
- 35 Queensferry Dr
- 236 S Tuckahoe Rd
- 1049 Clayton Rd
- 943 Sykesville Rd
- 1209 Sassafras Ct
- 902 Van Gogh Ct Unit 902
- 1116 Lafayette St
- 103 Raphael Ct Unit 103
- 1128 Tamarind Place
- 4117 Tuckahoe Rd
- 1241 Clayton Rd
- 549 Maidstone Dr
- 478 Sunnyhill Ave
- 0 E Grant Ave
- 201 Luray Dr
- 2539 Grant Ave
- 2455 Grant Ave
- 1713 Red Oak Rd
- 167 Presley Way
- 1037 Suffolk Dr
