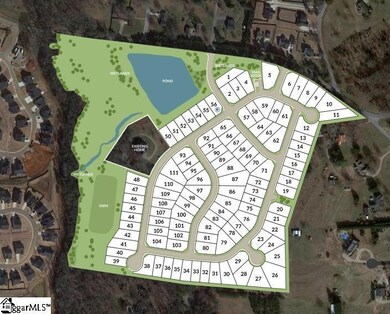
1408 Leaning Tower Ct Simpsonville, SC 29680
Highlights
- New Construction
- Open Floorplan
- Loft
- Greenbrier Elementary School Rated A-
- Craftsman Architecture
- 1 Fireplace
About This Home
As of April 2025Welcome to the Crown Pointe neighborhood! Open floor Plan, Rembert Model , Primary on the Main, large flex space. Covered patio, SS appliances Close to Ampitheatre to enjoy outdoor concerts, close to discovery Island for splash fun for the kids, Downtown Greenville , 15 min, shopping 5 minutes.
Last Agent to Sell the Property
Veranda Homes, LLC License #75269 Listed on: 10/15/2024
Home Details
Home Type
- Single Family
Year Built
- Built in 2024 | New Construction
HOA Fees
- $38 Monthly HOA Fees
Home Design
- Craftsman Architecture
- Transitional Architecture
- Slab Foundation
- Architectural Shingle Roof
- Vinyl Siding
- Stone Exterior Construction
- Radon Mitigation System
Interior Spaces
- 3,190 Sq Ft Home
- 3,000-3,199 Sq Ft Home
- 2-Story Property
- Open Floorplan
- Smooth Ceilings
- Ceiling height of 9 feet or more
- Ceiling Fan
- 1 Fireplace
- Insulated Windows
- Window Treatments
- Two Story Entrance Foyer
- Great Room
- Breakfast Room
- Dining Room
- Loft
- Bonus Room
Kitchen
- Free-Standing Gas Range
- <<builtInMicrowave>>
- Granite Countertops
- Disposal
Flooring
- Carpet
- Laminate
- Ceramic Tile
Bedrooms and Bathrooms
- 4 Bedrooms | 1 Main Level Bedroom
- 3.5 Bathrooms
Laundry
- Laundry Room
- Laundry on main level
- Washer and Electric Dryer Hookup
Parking
- 2 Car Attached Garage
- Garage Door Opener
Schools
- Greenbrier Elementary School
- Hillcrest Middle School
- Hillcrest High School
Utilities
- Forced Air Heating and Cooling System
- Heating System Uses Natural Gas
- Underground Utilities
- Tankless Water Heater
- Gas Water Heater
- Cable TV Available
Additional Features
- Covered patio or porch
- 5,663 Sq Ft Lot
Community Details
- Hinson Management HOA
- Built by Stanley Martin Homes
- Crown Pointe Subdivision, Rembert Floorplan
- Mandatory home owners association
Listing and Financial Details
- Tax Lot 25
- Assessor Parcel Number 0574440102600
Similar Homes in Simpsonville, SC
Home Values in the Area
Average Home Value in this Area
Property History
| Date | Event | Price | Change | Sq Ft Price |
|---|---|---|---|---|
| 04/03/2025 04/03/25 | Sold | $391,360 | -14.8% | $130 / Sq Ft |
| 02/28/2025 02/28/25 | Sold | $459,355 | +17.4% | $135 / Sq Ft |
| 10/15/2024 10/15/24 | Pending | -- | -- | -- |
| 10/15/2024 10/15/24 | For Sale | $391,360 | -14.8% | $130 / Sq Ft |
| 09/15/2024 09/15/24 | Pending | -- | -- | -- |
| 09/15/2024 09/15/24 | Price Changed | $459,355 | +7.2% | $135 / Sq Ft |
| 04/08/2024 04/08/24 | Pending | -- | -- | -- |
| 04/08/2024 04/08/24 | For Sale | $428,355 | -- | $126 / Sq Ft |
Tax History Compared to Growth
Agents Affiliated with this Home
-
Barbara Massone

Seller's Agent in 2025
Barbara Massone
Veranda Homes, LLC
(864) 382-0224
65 in this area
204 Total Sales
-
Josh Wiseman

Buyer's Agent in 2025
Josh Wiseman
Nest Realty
(864) 567-5402
17 in this area
85 Total Sales
-
Nick Van Gorp

Buyer's Agent in 2025
Nick Van Gorp
Wilson Associates
(312) 877-1174
8 in this area
109 Total Sales
Map
Source: Greater Greenville Association of REALTORS®
MLS Number: 1539679
- 604 Torgerson Way
- 1008 Maridian St
- 602 Torgerson Way
- 501 Mccall Rd
- 501 Mccall Rd
- 501 Mccall Rd
- 501 Mccall Rd
- 104 Eclipse St
- 108 Eclipse St
- 109 Eclipse St
- 114 Eclipse St
- 905 Maridian St
- 907 Maridian St
- 1005 Maridian St
- 1007 Maridian St
- 1102 Maridian St
- 100 Mohegan Way
- 213 Walla Ct
- 306 Spokane Dr
- 3 Milo Ct

