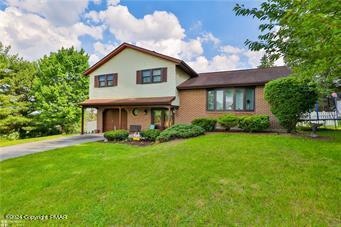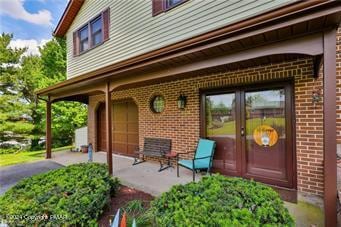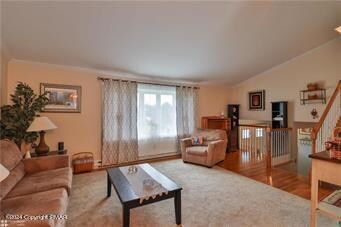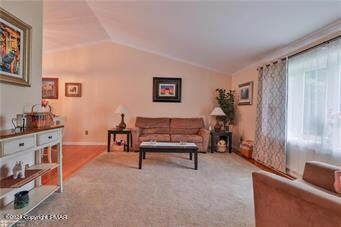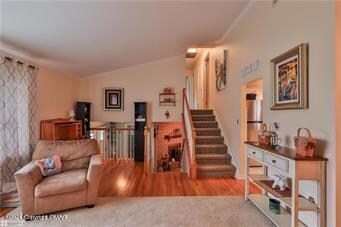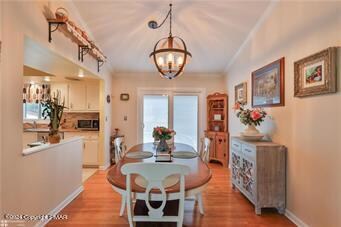
1408 Michael Ln Coplay, PA 18037
North Whitehall Township NeighborhoodHighlights
- Home Theater
- Above Ground Pool
- Main Floor Primary Bedroom
- Ironton Elementary School Rated A
- Wood Flooring
- Sun or Florida Room
About This Home
As of July 2024Spacious split level on almost a half an acre! Parkland School District! New windows in 2022! Well maintained throughout! Your own staycation is within the perfect fenced in back yard with above ground pool and deck! Open concept foyer boasts a powder room and leads you into the family room with fireplace that has a pellet stove insert and enclosed sunroom with heat! Upper level features another family room and dining room with cathedral ceilings and new glass slider that leads to the deck! Bright kitchen offers granite counters, stainless appliances, plenty of workspace and storage! Master bedroom suite with ample closet space and on suite full bath with shower and vanity! Two additional bedrooms and another full hall bath with soaking tub/shower complete this floor! Lower level recreation room features an entertaining space consisting of a wet bar & another gathering space! Plenty of additional storage and laundry room complete the lower level! One car garage and off street parking! Located minutes from shopping, eateries, hiking and biking!
Last Agent to Sell the Property
Keller Williams Real Estate - Northampton Co License #AB066197 Listed on: 06/01/2024

Last Buyer's Agent
(Lehigh) GLVR Member
NON MEMBER
Home Details
Home Type
- Single Family
Est. Annual Taxes
- $4,125
Year Built
- Built in 1977
Lot Details
- 0.42 Acre Lot
- Level Lot
Parking
- 1 Car Attached Garage
- Garage Door Opener
- Driveway
- On-Street Parking
- Off-Street Parking
Home Design
- Split Level Home
- Brick or Stone Mason
- Fiberglass Roof
- Asphalt Roof
Interior Spaces
- 2,426 Sq Ft Home
- 2-Story Property
- Self Contained Fireplace Unit Or Insert
- Family Room with Fireplace
- Living Room
- Dining Room
- Home Theater
- Sun or Florida Room
- Basement Fills Entire Space Under The House
Kitchen
- Electric Range
- <<microwave>>
- Dishwasher
Flooring
- Wood
- Carpet
- Tile
Bedrooms and Bathrooms
- 3 Bedrooms
- Primary Bedroom on Main
Laundry
- Laundry Room
- Laundry on main level
Pool
- Above Ground Pool
- Above Ground Spa
Outdoor Features
- Enclosed patio or porch
- Shed
Utilities
- Central Air
- Baseboard Heating
- Electric Water Heater
- Septic Tank
Community Details
- No Home Owners Association
Listing and Financial Details
- Assessor Parcel Number 558027199332001
Ownership History
Purchase Details
Home Financials for this Owner
Home Financials are based on the most recent Mortgage that was taken out on this home.Purchase Details
Home Financials for this Owner
Home Financials are based on the most recent Mortgage that was taken out on this home.Similar Homes in Coplay, PA
Home Values in the Area
Average Home Value in this Area
Purchase History
| Date | Type | Sale Price | Title Company |
|---|---|---|---|
| Deed | $425,000 | Trident Land Transfer | |
| Deed | $276,900 | None Available |
Mortgage History
| Date | Status | Loan Amount | Loan Type |
|---|---|---|---|
| Open | $389,500 | New Conventional | |
| Previous Owner | $50,000 | Credit Line Revolving | |
| Previous Owner | $221,500 | New Conventional |
Property History
| Date | Event | Price | Change | Sq Ft Price |
|---|---|---|---|---|
| 07/15/2024 07/15/24 | Sold | $425,000 | +7.6% | $175 / Sq Ft |
| 06/02/2024 06/02/24 | Pending | -- | -- | -- |
| 05/25/2024 05/25/24 | For Sale | $395,000 | +42.7% | $163 / Sq Ft |
| 03/20/2020 03/20/20 | Sold | $276,900 | +2.6% | $160 / Sq Ft |
| 01/08/2020 01/08/20 | Pending | -- | -- | -- |
| 01/03/2020 01/03/20 | For Sale | $269,900 | -- | $156 / Sq Ft |
Tax History Compared to Growth
Tax History
| Year | Tax Paid | Tax Assessment Tax Assessment Total Assessment is a certain percentage of the fair market value that is determined by local assessors to be the total taxable value of land and additions on the property. | Land | Improvement |
|---|---|---|---|---|
| 2025 | $4,635 | $208,800 | $45,900 | $162,900 |
| 2024 | $4,145 | $198,500 | $45,900 | $152,600 |
| 2023 | $4,026 | $198,500 | $45,900 | $152,600 |
| 2022 | $4,008 | $198,500 | $152,600 | $45,900 |
| 2021 | $4,008 | $198,500 | $45,900 | $152,600 |
| 2020 | $4,008 | $198,500 | $45,900 | $152,600 |
| 2019 | $3,903 | $198,500 | $45,900 | $152,600 |
| 2018 | $3,825 | $198,500 | $45,900 | $152,600 |
| 2017 | $3,770 | $198,500 | $45,900 | $152,600 |
| 2016 | -- | $198,500 | $45,900 | $152,600 |
| 2015 | -- | $198,500 | $45,900 | $152,600 |
| 2014 | -- | $197,300 | $45,900 | $151,400 |
Agents Affiliated with this Home
-
Jennifer Schimmel

Seller's Agent in 2024
Jennifer Schimmel
Keller Williams Real Estate - Northampton Co
(610) 360-0036
10 in this area
388 Total Sales
-
(
Buyer's Agent in 2024
(Lehigh) GLVR Member
NON MEMBER
-
Mark Baechle
M
Seller's Agent in 2020
Mark Baechle
Keller Williams Allentown
(610) 657-5825
11 Total Sales
Map
Source: Pocono Mountains Association of REALTORS®
MLS Number: PM-115677
APN: 558027199332-1
- 5023 Church Dr
- 1214 Clearview Rd
- 5460 Devonshire Ct
- 5474 Ashley Dr
- 1930 Settlers Ridge Rd
- 5456 2nd St
- 3280 Tepes Dr
- 3222 Tepes Dr
- 3229 Tepes Dr Unit Lot 138
- 3229 Tepes Dr
- 2010 Settlers Ridge Rd Unit 4
- 2010 Settlers Ridge Rd
- 3227 Tepes Dr Unit 137
- 3227 Tepes Dr
- 3241 Eisenhower Dr
- 3239 Eisenhower Dr
- 3220 Eisenhower Dr
- 1086 Birch St Unit 286
- 1040 Cedar St Unit 340
- 107 Frank Dr

