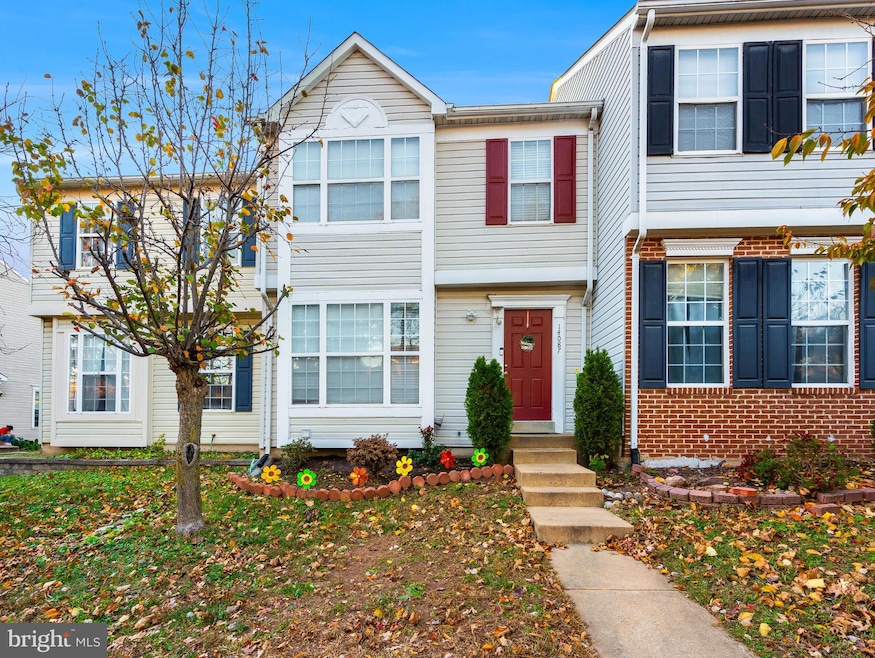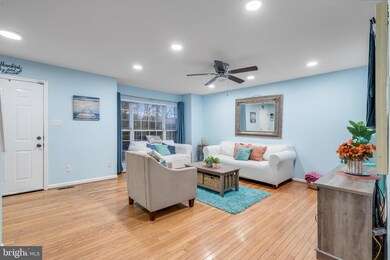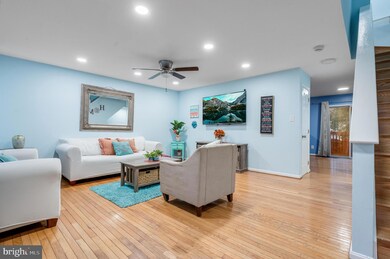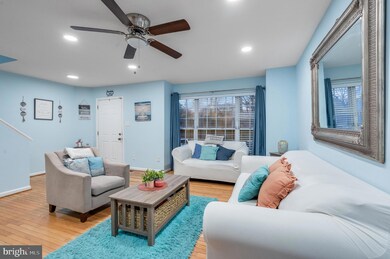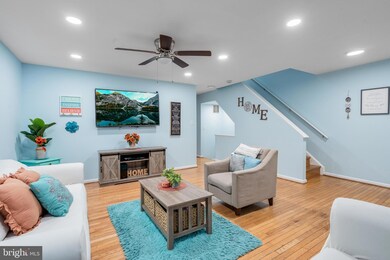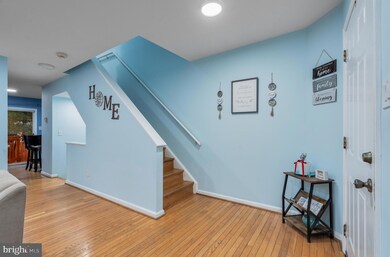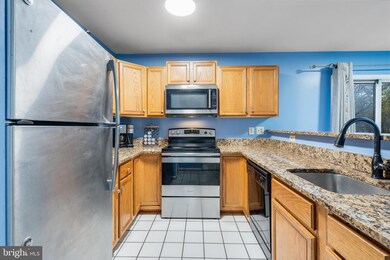14087 Asher View Centreville, VA 20121
Estimated payment $3,491/month
Highlights
- Colonial Architecture
- Traditional Floor Plan
- Community Pool
- Liberty Middle School Rated A-
- Bonus Room
- Family Room Off Kitchen
About This Home
Introducing a well-maintained 3-level townhouse in the heart of Centreville perfect for modern living. This spacious home features 3 generous bedrooms and 3.5 bathrooms, ensuring ample room for family and guests.
The fully finished basement boasts two versatile rooms ideal as extra bedrooms, a home office, or a vibrant game room-tailor the space to your needs! Convenience is Key with easy access to major routes 28, 29 & I-66, making commuting a breeze and placing you just minutes away from Dulles Airport. Enjoy the vibrant local community with plethora of restaurants, supermarkets, banks, shopping centers, and a movie theater all within close proximity. Step outside to a beautifully private, fully fenced patio, perfect for outdoor gatherings or relaxed evenings. Plus, this property includes two assigned parking spaces for your convenience.
This townhouse is priced to sell and offers unmatched value in a prime location. Don't miss your chance to make it your new home! Act now and experience all that this amazing community has to offer!
Listing Agent
(703) 296-1414 ganoza_tricia@hotmail.com Keller Williams Realty Dulles License #WVS230302713 Listed on: 11/14/2025

Open House Schedule
-
Sunday, November 16, 20251:00 to 3:00 pm11/16/2025 1:00:00 PM +00:0011/16/2025 3:00:00 PM +00:00Don't miss the chance to see this lovely townhouse in Centreville, join us for an exclusive Open House, this Sunday at 1 pm.Add to Calendar
-
Sunday, November 23, 20251:00 to 3:00 pm11/23/2025 1:00:00 PM +00:0011/23/2025 3:00:00 PM +00:00Don't miss the chance to see this lovely townhouse in Centreville, join us for an exclusive Open House, this Sunday at 1 pm.Add to Calendar
Townhouse Details
Home Type
- Townhome
Est. Annual Taxes
- $5,756
Year Built
- Built in 1995
Lot Details
- 1,447 Sq Ft Lot
- Property is Fully Fenced
- Property is in good condition
HOA Fees
- $123 Monthly HOA Fees
Home Design
- Colonial Architecture
- Brick Foundation
- Architectural Shingle Roof
- Vinyl Siding
Interior Spaces
- 1,267 Sq Ft Home
- Property has 3 Levels
- Traditional Floor Plan
- Ceiling Fan
- Family Room Off Kitchen
- Combination Kitchen and Dining Room
- Bonus Room
- Game Room
- Laminate Flooring
Kitchen
- Eat-In Kitchen
- Stove
- Built-In Microwave
- Dishwasher
- Disposal
Bedrooms and Bathrooms
- 3 Bedrooms
- Walk-In Closet
Laundry
- Laundry Room
- Dryer
- Washer
Finished Basement
- Connecting Stairway
- Interior Basement Entry
- Laundry in Basement
Parking
- Off-Street Parking
- 2 Assigned Parking Spaces
Utilities
- Forced Air Heating and Cooling System
- Electric Water Heater
- Cable TV Available
Listing and Financial Details
- Tax Lot 32
- Assessor Parcel Number 0652 13010032
Community Details
Overview
- Asher View HOA
- Centre Ridge Land Bay Subdivision
Recreation
- Community Pool
Pet Policy
- Pets Allowed
Map
Home Values in the Area
Average Home Value in this Area
Tax History
| Year | Tax Paid | Tax Assessment Tax Assessment Total Assessment is a certain percentage of the fair market value that is determined by local assessors to be the total taxable value of land and additions on the property. | Land | Improvement |
|---|---|---|---|---|
| 2025 | $5,286 | $497,980 | $165,000 | $332,980 |
| 2024 | $5,286 | $456,280 | $130,000 | $326,280 |
| 2023 | $4,981 | $441,340 | $130,000 | $311,340 |
| 2022 | $4,709 | $411,840 | $120,000 | $291,840 |
| 2021 | $4,238 | $361,150 | $105,000 | $256,150 |
| 2020 | $4,159 | $351,390 | $100,000 | $251,390 |
| 2019 | $4,017 | $339,400 | $90,000 | $249,400 |
| 2018 | $3,793 | $329,790 | $85,000 | $244,790 |
| 2017 | $3,528 | $303,890 | $74,000 | $229,890 |
| 2016 | $3,521 | $303,890 | $74,000 | $229,890 |
| 2015 | $3,455 | $309,580 | $75,000 | $234,580 |
| 2014 | $3,287 | $295,210 | $70,000 | $225,210 |
Property History
| Date | Event | Price | List to Sale | Price per Sq Ft | Prior Sale |
|---|---|---|---|---|---|
| 11/14/2025 11/14/25 | For Sale | $549,000 | +27.4% | $433 / Sq Ft | |
| 07/09/2021 07/09/21 | Sold | $431,000 | +1.4% | $267 / Sq Ft | View Prior Sale |
| 06/17/2021 06/17/21 | Pending | -- | -- | -- | |
| 06/09/2021 06/09/21 | Price Changed | $424,900 | -2.3% | $263 / Sq Ft | |
| 05/26/2021 05/26/21 | Price Changed | $435,000 | +2.4% | $269 / Sq Ft | |
| 05/18/2021 05/18/21 | For Sale | $425,000 | -- | $263 / Sq Ft |
Purchase History
| Date | Type | Sale Price | Title Company |
|---|---|---|---|
| Deed | $431,000 | First American Title | |
| Deed | $431,000 | Realty Title Services Inc | |
| Deed | $134,500 | -- | |
| Deed | $125,900 | -- | |
| Deed | $38,000 | -- |
Mortgage History
| Date | Status | Loan Amount | Loan Type |
|---|---|---|---|
| Open | $349,110 | New Conventional | |
| Closed | $349,110 | New Conventional | |
| Previous Owner | $121,000 | No Value Available | |
| Previous Owner | $100,700 | No Value Available |
Source: Bright MLS
MLS Number: VAFX2278930
APN: 0652-13010032
- 6110 Jenlar Dr
- 14002C Walter Bowie Ln
- 6113 George Baylor Dr
- 13975 Tanners House Way
- 14000 Grumble Jones Ct Unit B
- 14096 Winding Ridge Ln
- 14005C Grumble Jones Ct
- 14313 Climbing Rose Way Unit 105
- 14079 Red River Dr
- 6036 Rockton Ct
- 14304 Rosy Ln Unit 25
- 13906 Big Yankee Ln
- 14262 Woven Willow Ln Unit 57
- 14211B Saint Germain Dr Unit 26
- 14146 Red River Dr
- 13875 Laura Ratcliff Ct
- 6309 Trevilian Place
- 14369 Saguaro Place
- 14404 Cool Oak Ln
- 5936 Spruce Run Ct
- 14207 Upperridge Ct
- 6101D Hoskins Hollow Cir
- 14002 Walter Bowie Ln
- 5920 Fort Dr
- 13965 Sawteeth Way
- 6221 Summer Pond Dr
- 14302 Rosy Ln Unit 22
- 14300 Grape Holly Grove Unit 13
- 14314 Climbing Rose Way Unit 305
- 13994 Gunners Place
- 14105 Honey Hill Ct Unit ROOM
- 14315 Uniform Dr
- 14173 Red River Dr
- 13908 Winding Ridge Ln
- 14441 Turin Ln
- 14288 Glade Spring Dr
- 5917 Spruce Run Ct
- 5804 Post Corners Trail
- 6337 Littlefield Ct
- 14470 Cool Oak Ln Unit 6B
