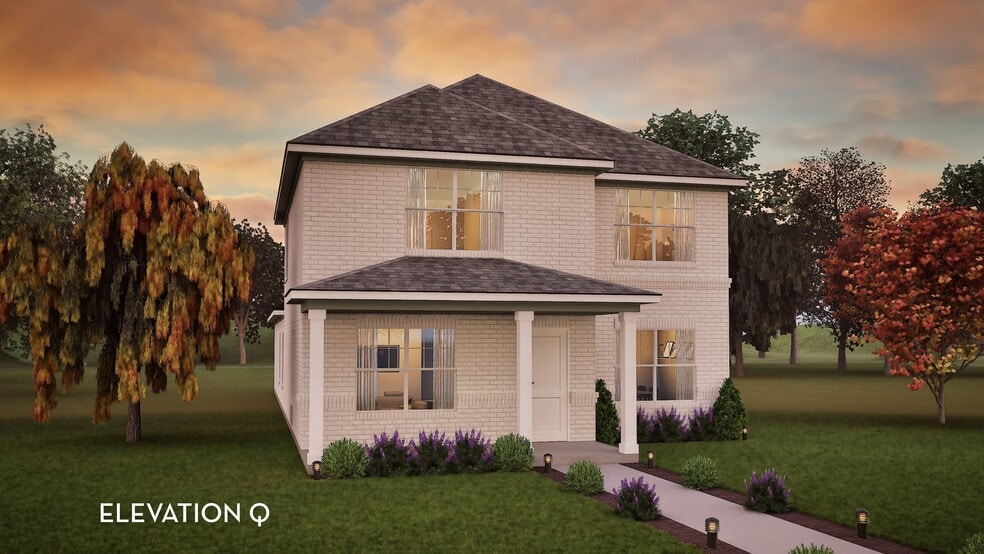
Estimated payment $2,494/month
Highlights
- New Construction
- Community Pool
- Walk-In Pantry
- Marcy B. Lykins Elementary School Rated A-
- Breakfast Area or Nook
- Walk-In Closet
About This Home
The Diamond home shines with originality! The exterior of the home serves to be just as beautiful as the interior with its unique designs and beautiful columns structuring the home. The large front porch of the Diamond plan is perfect for relaxing and coffee-sipping. This two-story home is a flexible, open-concept floor plan boasting four bedrooms with two and a half full bathrooms for your convenience. Upon entry, you're greeted by the spacious family room combined with the formal dining area. This layout is perfect for entertaining your family and friends. Overlooking the dining area is the integrated kitchen and breakfast area, making this an ideal space for a family of any size! The kitchen comes equipped with a beautiful kitchen island and counters with granite countertops, designer light fixtures, industry-leading appliances, and a sizable walk-in pantry! With this conducive layout, you can remain part of the conversation, and never miss out on any fun with your visitors! Adjacent to the breakfast area is the convenient downstairs powder room and an extra closet for added storage space. Next to the breakfast area lies your large walk-in utility with your master bedroom just across the room. Retreat to your master bedroom to be met with your master bathroom including cultured marble countertops with double vanities, an elegant super shower, and a huge walk-in closet. With the Diamond floor plan, you have the option to relax in your backyard with an optional covered...
Builder Incentives
Years: 1-2: 3.99% - Years 3-30: 499% Fixed Mortgage Rate.
Sales Office
| Monday |
10:00 AM - 7:00 PM
|
| Tuesday |
10:00 AM - 7:00 PM
|
| Wednesday |
10:00 AM - 7:00 PM
|
| Thursday |
10:00 AM - 7:00 PM
|
| Friday |
10:00 AM - 7:00 PM
|
| Saturday |
10:00 AM - 7:00 PM
|
| Sunday |
12:00 PM - 7:00 PM
|
Home Details
Home Type
- Single Family
Parking
- 2 Car Garage
Home Design
- New Construction
Interior Spaces
- 2-Story Property
Kitchen
- Breakfast Area or Nook
- Walk-In Pantry
Bedrooms and Bathrooms
- 4 Bedrooms
- Walk-In Closet
Community Details
Overview
- Property has a Home Owners Association
Recreation
- Community Playground
- Community Pool
- Park
- Dog Park
- Recreational Area
- Trails
Map
Other Move In Ready Homes in La Terra at Uptown Celina - La Terra
About the Builder
- 1408 Bramante St
- 1405 Florence Ln
- 1436 Bramante St
- 1433 Marcella Ln
- 1917 Piedmont Place
- 2032 Adriana Ave
- 1404 Ponti Ln
- 2040 Adriana Ave
- 1428 Bettolo Dr
- 1805 Sangallo Ln
- La Terra at Uptown Celina - La Terra
- The Ranch at Uptown Celina - Villa Collection
- Legacy Hills - Brookstone 60's
- The Ranch at Uptown Celina - Elite Collection
- The Ranch at Uptown Celina - 40s
- The Ranch at Uptown Celina - 55s
- The Ranch at Uptown Celina - 70s
- The Ranch at Uptown Celina - 60s
- 16880 W Fm 455 (O'Brien Pkwy)
- The Ranch at Uptown Celina - Executive Collection
