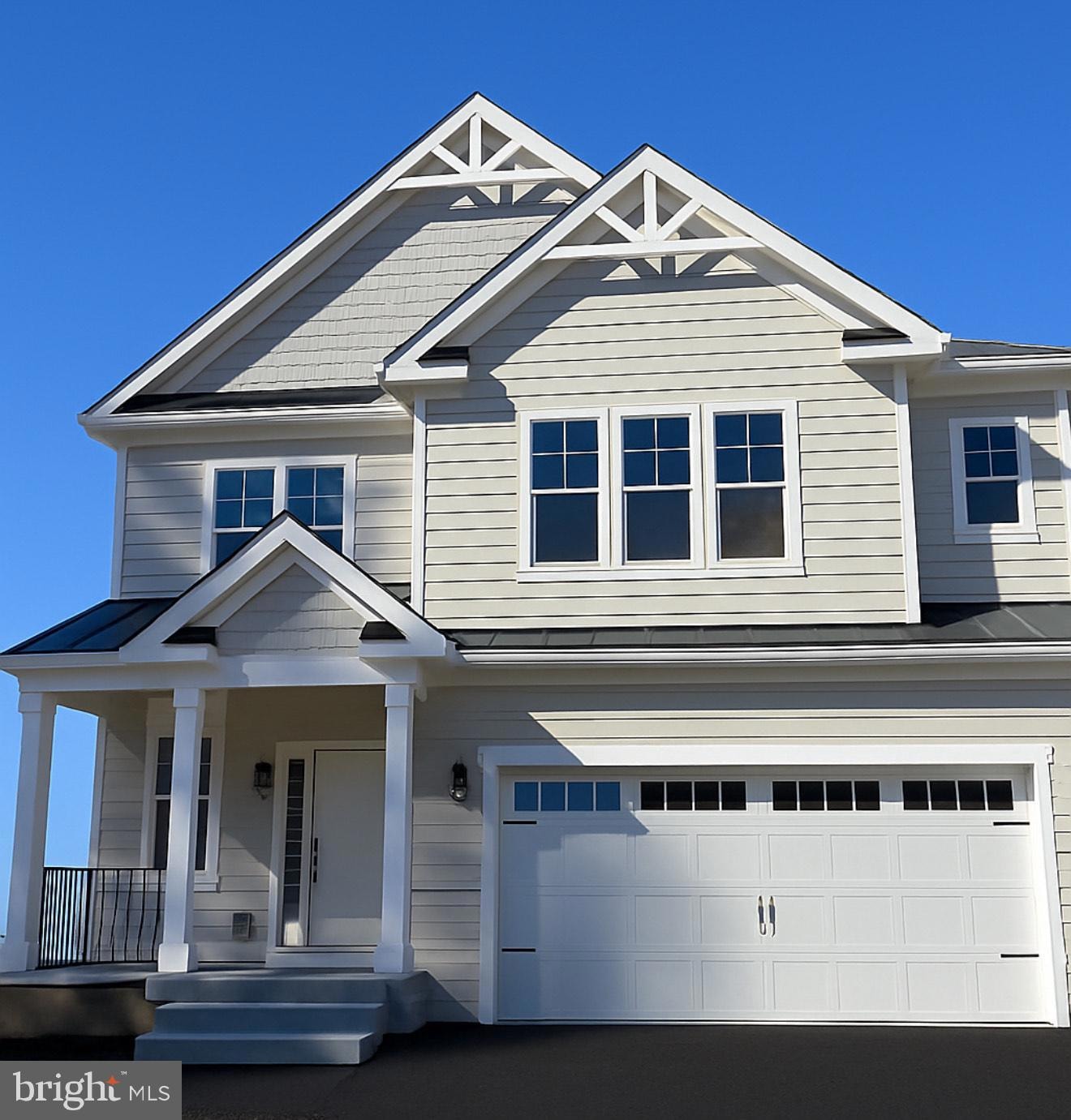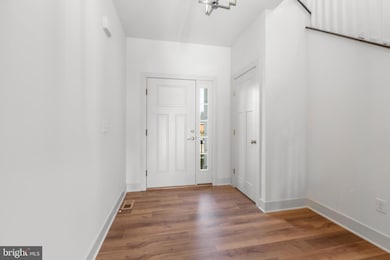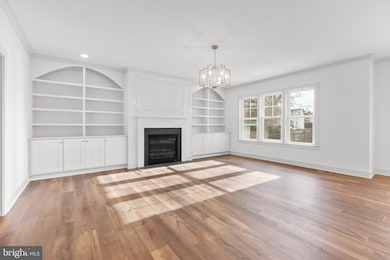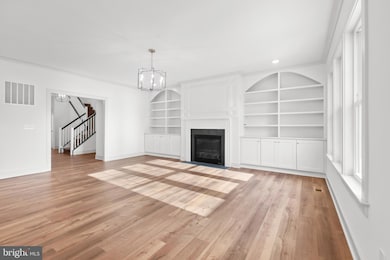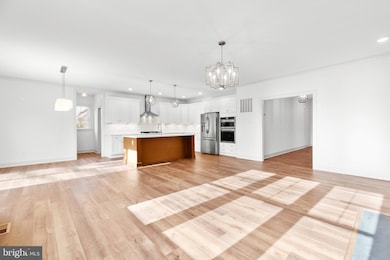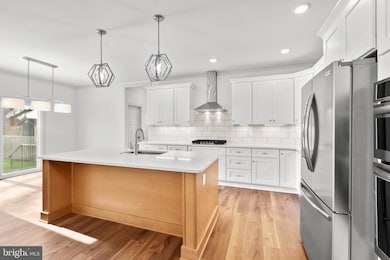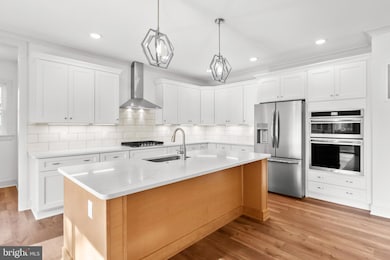1409 Brent St Fredericksburg, VA 22401
Marye's Heights NeighborhoodEstimated payment $4,876/month
Highlights
- New Construction
- Colonial Architecture
- No HOA
- Open Floorplan
- Mud Room
- Walk-In Pantry
About This Home
Experience refined living in this stunning new build in the heart of College Heights, one of Downtown Fredericksburg’s most desirable neighborhoods. This home blends timeless craftsmanship with everyday comfort, featuring arched openings, custom built-ins with quartz, a sleek gas fireplace, and oversized windows that fill the living spaces with natural light. The kitchen is both elegant and practical, with stainless steel appliances, a large island perfect for gatherings, and a spacious dining area. A walk-in pantry with built-in shelving and a nearby mudroom with custom cubbies keep life organized. MORE PHOTOS TO COME Upstairs offers four spacious bedrooms, each with access to a full bath. The primary suite includes dual walk-in closets and a spa-like bathroom with soaking tub, walk-in shower, and dual vanities. The finished basement provides flexible space for recreation, fitness, or movie nights, complete with a wet bar and full bath. Outside, enjoy a large rear deck and a cinderblock shed with electricity—perfect for a workshop, hobby space, or extra storage. A similar model home was recently completed at 1418 Buckner Street, offering a great preview of the interior finishes and craftsmanship that will define this property. With its elegant design, thoughtful layout, and unbeatable location near all that Fredericksburg offers, this home delivers beauty, function, and comfort in every detail. MORE PHOTOS TO COME
Listing Agent
(434) 390-9511 matthewhallfxbg@gmail.com FXBG Real Estate, LLC Listed on: 11/06/2025
Home Details
Home Type
- Single Family
Est. Annual Taxes
- $1,079
Year Built
- Built in 2025 | New Construction
Lot Details
- Property is in excellent condition
- Property is zoned R-4
Parking
- 2 Car Attached Garage
- Garage Door Opener
- Driveway
Home Design
- Colonial Architecture
- Poured Concrete
- Frame Construction
- Architectural Shingle Roof
- Concrete Perimeter Foundation
- HardiePlank Type
Interior Spaces
- Property has 3 Levels
- Open Floorplan
- Wet Bar
- Built-In Features
- Crown Molding
- Ceiling height of 9 feet or more
- Fireplace Mantel
- Gas Fireplace
- Double Hung Windows
- Sliding Doors
- Insulated Doors
- Mud Room
- Combination Dining and Living Room
- Partially Finished Basement
- Walk-Out Basement
- Fire and Smoke Detector
- Washer and Dryer Hookup
Kitchen
- Walk-In Pantry
- Built-In Oven
- Cooktop with Range Hood
- Built-In Microwave
- Dishwasher
- Stainless Steel Appliances
- Disposal
Flooring
- Ceramic Tile
- Luxury Vinyl Plank Tile
Bedrooms and Bathrooms
- 4 Bedrooms
- Walk-In Closet
- Soaking Tub
- Bathtub with Shower
- Walk-in Shower
Accessible Home Design
- Doors are 32 inches wide or more
Outdoor Features
- Balcony
- Shed
Schools
- Hugh Mercer Elementary School
- Walker Grant Middle School
- James Monroe High School
Utilities
- Central Air
- Heat Pump System
- 200+ Amp Service
- Electric Water Heater
- Municipal Trash
Community Details
- No Home Owners Association
- College Heights Subdivision
Listing and Financial Details
- Tax Lot 15
- Assessor Parcel Number 7779-62-2508
Map
Home Values in the Area
Average Home Value in this Area
Property History
| Date | Event | Price | List to Sale | Price per Sq Ft |
|---|---|---|---|---|
| 11/06/2025 11/06/25 | For Sale | $909,900 | -- | $257 / Sq Ft |
Source: Bright MLS
MLS Number: VAFB2009228
- 1321 Dandridge St
- 1504 Augustine Ave
- 1321 Parcell St
- 1311 Rowe St
- 1209 Parcell St
- 0 Emancipation Hwy
- 1214 Ramble Dr
- 1215 Seacobeck St
- 811 College Ave
- 142 Woodland Rd
- 913 Sylvania Ave
- 1711 Highland Rd
- 918 William St
- 1715 William St
- 115 Woodland Rd
- 905 Monument Ave
- 912 Hanover St
- 1805 William St Unit 209C
- 1317 Littlepage St
- 904 Hanover St
- 1424 Brent St
- 1317 Rappahannock Ave
- 1200 Stafford Ave
- 1417 Dandridge St Unit C
- 1419 Dandridge St Unit A
- 1408 Parcell St
- 1424 William St Unit B
- 1424 William St Unit A
- 1212 Payne St Unit A- UPPER UNIT
- 1417 Hanover St Unit B
- 1113 Nolan St
- 821 College Ave
- 1127 Hanover St
- 1 Greenbrier Dr
- 431 Greenbrier Ct Unit 431
- 115 Woodland Rd
- 1328 Trestle Dr
- 1805 William St
- 1400 Kenmore Ave Unit E1
- 1400 Kenmore Ave Unit A3
