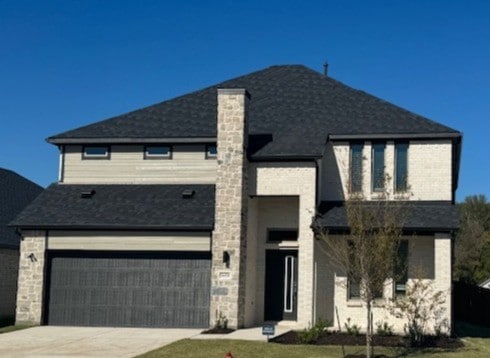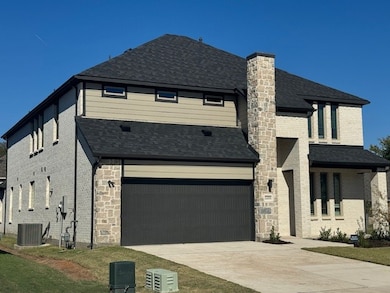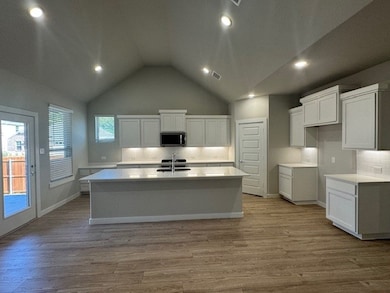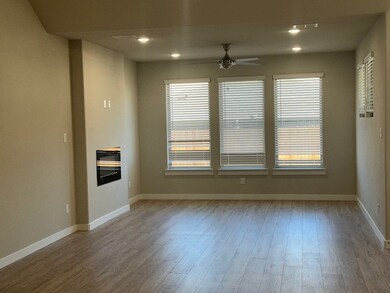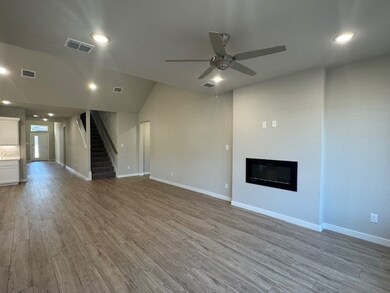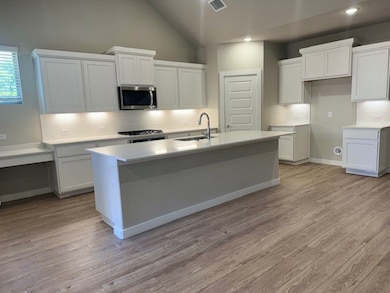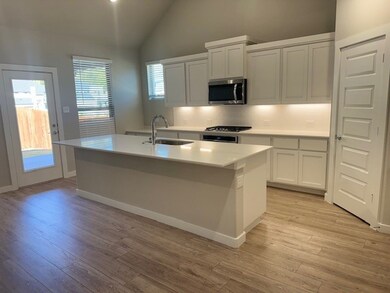1409 Corkwood Dr Melissa, TX 75454
Estimated payment $4,231/month
Highlights
- Open Floorplan
- Contemporary Architecture
- Loft
- North Creek Elementary School Rated A
- Cathedral Ceiling
- Corner Lot
About This Home
WOW - This beautiful and modern brick and stone home is a gem, featuring an impressive 5 bedrooms, 4 bathrooms, plus an office, media room, game room, and tall ceilings that provide ample space for a family and large gatherings. The gourmet kitchen with its large island flows seamlessly into a spacious dining area and overlooks a large living room featuring a fireplace and a wall of windows that frame the backyard view. The first floor features a mudroom, office, spacious primary bedroom, a secondary bedroom, 2 full baths, a large utility room, an open floor plan living room, dining, and kitchen area. Upstairs has a great-sized game room with access to the media room, 2 bedrooms, and 2 full baths. Enjoy and relax on the large covered backyard patio. Easy access to highways and close to multiple outdoor dining and entertaining options.
Listing Agent
Ebby Halliday Realtors Brokerage Phone: 972-562-3969 License #0665102 Listed on: 11/11/2025

Home Details
Home Type
- Single Family
Est. Annual Taxes
- $10,495
Year Built
- Built in 2023
Lot Details
- 5,924 Sq Ft Lot
- Wood Fence
- Landscaped
- Corner Lot
- Few Trees
- Back Yard
HOA Fees
- $42 Monthly HOA Fees
Parking
- 2 Car Attached Garage
- Inside Entrance
- Parking Accessed On Kitchen Level
- Front Facing Garage
- Single Garage Door
- Garage Door Opener
- Driveway
- On-Street Parking
Home Design
- Contemporary Architecture
- Traditional Architecture
- Mediterranean Architecture
- Brick Exterior Construction
- Slab Foundation
- Composition Roof
- Stone Veneer
Interior Spaces
- 3,574 Sq Ft Home
- 2-Story Property
- Open Floorplan
- Wired For Sound
- Cathedral Ceiling
- Ceiling Fan
- Decorative Lighting
- Gas Log Fireplace
- Window Treatments
- Mud Room
- Living Room with Fireplace
- Loft
Kitchen
- Eat-In Kitchen
- Electric Oven
- Gas Cooktop
- Microwave
- Dishwasher
- Kitchen Island
- Disposal
Flooring
- Carpet
- Ceramic Tile
- Luxury Vinyl Plank Tile
Bedrooms and Bathrooms
- 5 Bedrooms
- Walk-In Closet
- 4 Full Bathrooms
- Double Vanity
Laundry
- Laundry in Utility Room
- Washer and Electric Dryer Hookup
Home Security
- Home Security System
- Carbon Monoxide Detectors
- Fire and Smoke Detector
Outdoor Features
- Covered Patio or Porch
Schools
- North Creek Elementary School
- Melissa High School
Utilities
- Central Heating and Cooling System
- Heating System Uses Natural Gas
- Vented Exhaust Fan
- Underground Utilities
- High Speed Internet
Listing and Financial Details
- Legal Lot and Block 11 / N
- Assessor Parcel Number R1262900N01101
Community Details
Overview
- Association fees include management, ground maintenance
- Neighborhood Mngmt Association
- Wolf Creek Farms Ph Two Subdivision
Recreation
- Community Playground
- Park
- Trails
Map
Home Values in the Area
Average Home Value in this Area
Tax History
| Year | Tax Paid | Tax Assessment Tax Assessment Total Assessment is a certain percentage of the fair market value that is determined by local assessors to be the total taxable value of land and additions on the property. | Land | Improvement |
|---|---|---|---|---|
| 2025 | $10,079 | $549,695 | $120,750 | $428,945 |
| 2024 | $10,079 | $519,556 | $120,750 | $398,806 |
| 2023 | $1,806 | $92,978 | $92,978 | $0 |
| 2022 | -- | $0 | $0 | $0 |
Property History
| Date | Event | Price | List to Sale | Price per Sq Ft | Prior Sale |
|---|---|---|---|---|---|
| 11/11/2025 11/11/25 | For Sale | $630,000 | 0.0% | $176 / Sq Ft | |
| 11/06/2025 11/06/25 | For Rent | $3,700 | +5.7% | -- | |
| 03/21/2024 03/21/24 | Rented | $3,500 | 0.0% | -- | |
| 12/06/2023 12/06/23 | Price Changed | $3,500 | 0.0% | $1 / Sq Ft | |
| 11/10/2023 11/10/23 | Sold | -- | -- | -- | View Prior Sale |
| 11/07/2023 11/07/23 | For Rent | $3,700 | 0.0% | -- | |
| 10/12/2023 10/12/23 | Price Changed | $574,900 | -0.8% | $159 / Sq Ft | |
| 09/01/2023 09/01/23 | Price Changed | $579,400 | -4.1% | $161 / Sq Ft | |
| 08/07/2023 08/07/23 | For Sale | $604,400 | -- | $167 / Sq Ft |
Source: North Texas Real Estate Information Systems (NTREIS)
MLS Number: 21110049
APN: R-12629-00N-0110-1
- 1307 Kirkdale Dr
- 1412 Kirkdale Dr
- 1304 Kirkdale Dr
- 1603 Ironwood Way
- 1611 Ironwood Way
- 4007 Buckeye Bend
- 3905 Buckeye Bend
- 3902 Mason Dr
- 636 County Road 364
- 3712 Brazos St
- 1211 Coleman Dr
- 1209 Coleman Dr
- 1317 Coleman Dr
- 3714 Highland Rd
- 3506 Brazos St
- 20 Trailridge Dr
- 3501 Brazos St
- TBD State Hwy 5
- 3615 Boston Cir
- 3310 Van Zandt Rd
- 1407 Mahogany Dr
- 1307 Kirkdale Dr
- 4021 Mapleleaf Pass
- 1109 Birchwood Ln
- 1110 Mahogany Dr
- 1105 Mahogany Dr
- 4515 Blue Bonnet Ln
- 3710 Kendall Rd
- 300 Lucas Ln Unit 107
- 300 Lucas Ln Unit 118
- 300 Lucas Ln
- 3522 Van Zandt Rd
- 3519 Cooke Ln
- 3510 Brazos St
- 3512 Cooke Ln
- 2204 Yorktown Dr
- 3906 Greenbrier Dr
- 2723 Willow Ln
- 3416 Montgomery Ave
- 1212 Holly St
