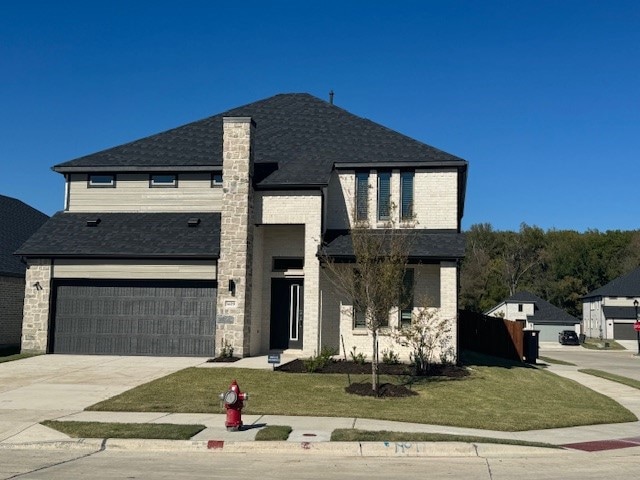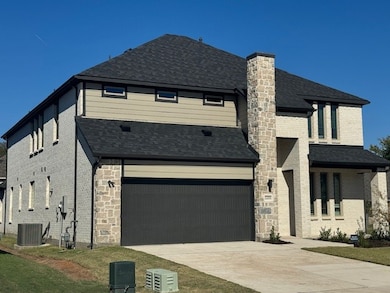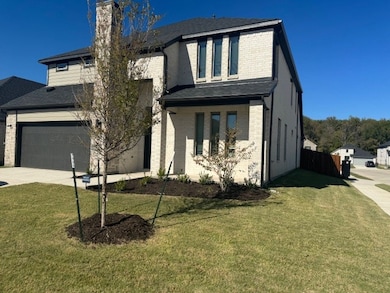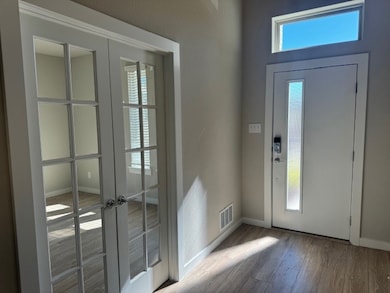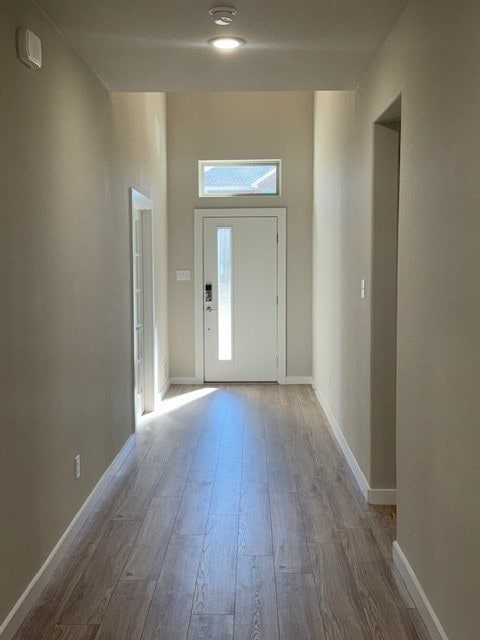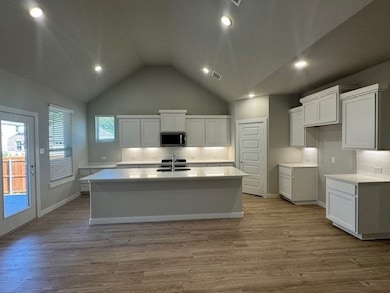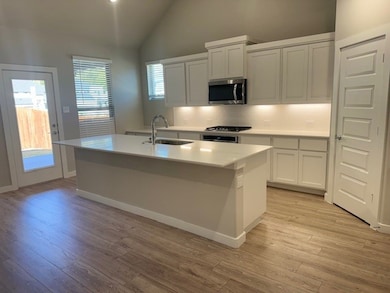1409 Corkwood Dr Melissa, TX 75454
Highlights
- Open Floorplan
- Cathedral Ceiling
- Corner Lot
- North Creek Elementary School Rated A
- Traditional Architecture
- Mud Room
About This Home
This newly built Trophy Signature Homes 5 bedroom, 4 bath home is light and bright. It features an open floor plan with
high ceilinged family room and gourmet kitchen, large center island breakfast bar, sleek white cabinetry, gas range cooktop
and neutral wood look luxury vinyl plank flooring, with a mud room off the Utility Garage area. The gracious primary suite has
master bath with separate vanities, shower, and walk-in closet. The covered patio and plenty of storage space add to the
appeal. Landscaped and ready for Move in!
Listing Agent
Ebby Halliday Property Mgmt Brokerage Phone: 972-588-8860 License #0625220 Listed on: 11/06/2025

Home Details
Home Type
- Single Family
Est. Annual Taxes
- $10,079
Year Built
- Built in 2023
Lot Details
- 5,489 Sq Ft Lot
- Gated Home
- Wood Fence
- Landscaped
- Corner Lot
- Few Trees
- Back Yard
Parking
- 2 Car Attached Garage
- Inside Entrance
- Parking Accessed On Kitchen Level
- Front Facing Garage
- Single Garage Door
- Garage Door Opener
Home Design
- Traditional Architecture
- Brick Exterior Construction
- Slab Foundation
- Composition Roof
Interior Spaces
- 3,609 Sq Ft Home
- 2-Story Property
- Open Floorplan
- Wired For Sound
- Cathedral Ceiling
- Ceiling Fan
- Decorative Lighting
- Fireplace With Glass Doors
- Gas Log Fireplace
- Mud Room
- Living Room with Fireplace
- Fire and Smoke Detector
Kitchen
- Eat-In Kitchen
- Gas Oven
- Built-In Gas Range
- Microwave
- Dishwasher
- Kitchen Island
- Disposal
Bedrooms and Bathrooms
- 5 Bedrooms
- Walk-In Closet
- 4 Full Bathrooms
Outdoor Features
- Covered Patio or Porch
Schools
- North Creek Elementary School
- Melissa High School
Utilities
- Central Heating and Cooling System
- Underground Utilities
- High Speed Internet
- Cable TV Available
Listing and Financial Details
- Residential Lease
- Property Available on 12/6/25
- Tenant pays for all utilities, cable TV, pest control, security
- 12 Month Lease Term
- Legal Lot and Block 11 / N
- Assessor Parcel Number R-12629-00N-0110-1
Community Details
Overview
- Neighborhood Management Association
- Wolf Creek Farms Ph Two Subdivision
Pet Policy
- Pets Allowed
- Pet Deposit $500
Map
Source: North Texas Real Estate Information Systems (NTREIS)
MLS Number: 21106360
APN: R-12629-00N-0110-1
- 1307 Kirkdale Dr
- 1412 Kirkdale Dr
- 1304 Kirkdale Dr
- 1603 Ironwood Way
- 1611 Ironwood Way
- 4007 Buckeye Bend
- 3905 Buckeye Bend
- 3902 Mason Dr
- 636 County Road 364
- 3712 Brazos St
- 1211 Coleman Dr
- 1209 Coleman Dr
- 1317 Coleman Dr
- 3714 Highland Rd
- 3506 Brazos St
- 20 Trailridge Dr
- 3501 Brazos St
- TBD State Hwy 5
- 3615 Boston Cir
- 3310 Van Zandt Rd
- 1407 Mahogany Dr
- 1307 Kirkdale Dr
- 4021 Mapleleaf Pass
- 1109 Birchwood Ln
- 1110 Mahogany Dr
- 1105 Mahogany Dr
- 4515 Blue Bonnet Ln
- 3710 Kendall Rd
- 300 Lucas Ln Unit 107
- 300 Lucas Ln Unit 118
- 300 Lucas Ln
- 3522 Van Zandt Rd
- 3519 Cooke Ln
- 3510 Brazos St
- 3512 Cooke Ln
- 2204 Yorktown Dr
- 3906 Greenbrier Dr
- 2723 Willow Ln
- 3416 Montgomery Ave
- 1212 Holly St
