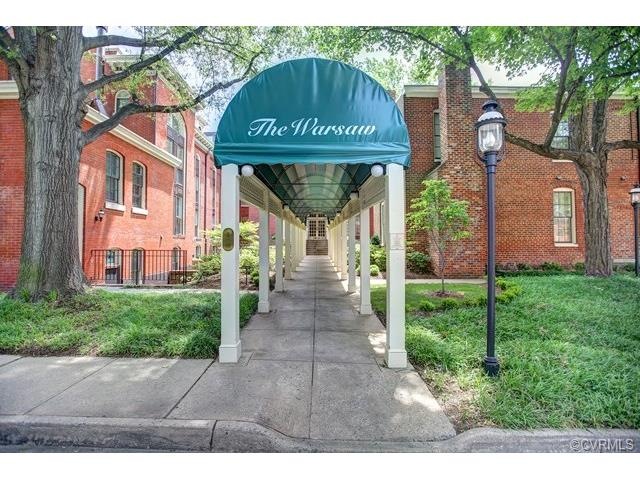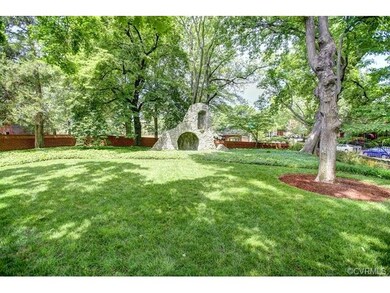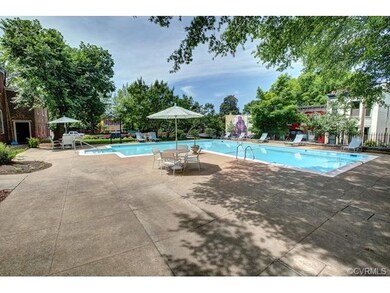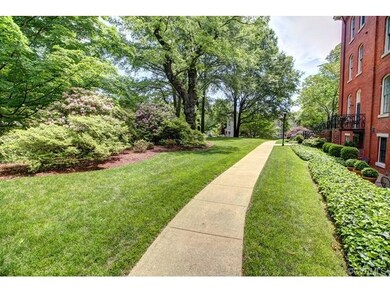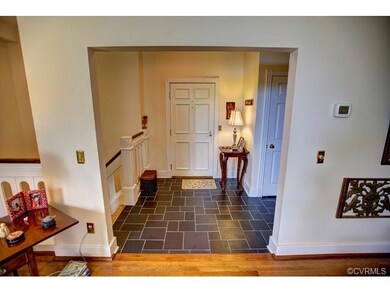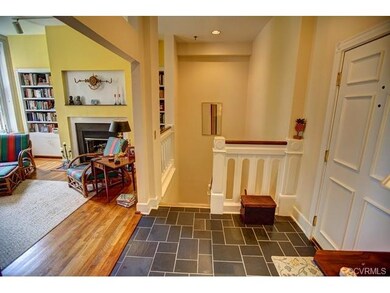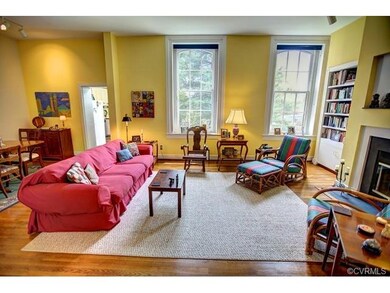
1409 Floyd Ave Unit 105 Richmond, VA 23220
The Fan NeighborhoodHighlights
- Wood Flooring
- Forced Air Heating and Cooling System
- 2-minute walk to Sydney Park
- Open High School Rated A+
About This Home
As of November 2024The Warsaw Condominium - A Richmond Treasure - An acre of walled garden space surrounds an historic 1830's structure. The grounds are meticulously cared for with mature plantings and a lovely tree canopy. The property is situated in the heart of the Histsoric Fan District and is within a short walk to the VCU academic campus and excellent restaurants and coffee shops. The unit has an open floor plan offering a large living room with fireplace, dining room, large kitchen, two en suite bedrooms with full baths, and a step out patio off the master bedroom. With over 1700+ sq. ft. the unit has high ceilings, large windows and architectural features. The Warsaw aoffers a unique lifestyle with the pool and clubhouse both good for everyday living and especially good for entertaining.
Last Agent to Sell the Property
Long & Foster REALTORS License #0225003123 Listed on: 06/02/2014

Property Details
Home Type
- Condominium
Est. Annual Taxes
- $4,992
Year Built
- 1832
Home Design
- Slate Roof
Interior Spaces
- Property has 1 Level
Flooring
- Wood
- Wall to Wall Carpet
- Ceramic Tile
Bedrooms and Bathrooms
- 2 Bedrooms
- 2 Full Bathrooms
Utilities
- Forced Air Heating and Cooling System
- Heat Pump System
Listing and Financial Details
- Assessor Parcel Number W0000525012
Ownership History
Purchase Details
Home Financials for this Owner
Home Financials are based on the most recent Mortgage that was taken out on this home.Purchase Details
Home Financials for this Owner
Home Financials are based on the most recent Mortgage that was taken out on this home.Similar Homes in the area
Home Values in the Area
Average Home Value in this Area
Purchase History
| Date | Type | Sale Price | Title Company |
|---|---|---|---|
| Deed | $657,000 | First American Title | |
| Deed | $657,000 | First American Title | |
| Warranty Deed | $340,000 | -- |
Mortgage History
| Date | Status | Loan Amount | Loan Type |
|---|---|---|---|
| Previous Owner | $130,000 | New Conventional |
Property History
| Date | Event | Price | Change | Sq Ft Price |
|---|---|---|---|---|
| 11/27/2024 11/27/24 | Sold | $657,000 | +16.3% | $391 / Sq Ft |
| 11/10/2024 11/10/24 | Pending | -- | -- | -- |
| 11/06/2024 11/06/24 | For Sale | $565,000 | 0.0% | $337 / Sq Ft |
| 03/23/2017 03/23/17 | Rented | $2,200 | 0.0% | -- |
| 01/25/2017 01/25/17 | For Rent | $2,200 | +10.0% | -- |
| 11/24/2015 11/24/15 | Rented | $2,000 | -9.1% | -- |
| 11/24/2015 11/24/15 | For Rent | $2,200 | 0.0% | -- |
| 09/18/2014 09/18/14 | Sold | $340,000 | -6.8% | $200 / Sq Ft |
| 08/03/2014 08/03/14 | Pending | -- | -- | -- |
| 06/02/2014 06/02/14 | For Sale | $365,000 | -- | $214 / Sq Ft |
Tax History Compared to Growth
Tax History
| Year | Tax Paid | Tax Assessment Tax Assessment Total Assessment is a certain percentage of the fair market value that is determined by local assessors to be the total taxable value of land and additions on the property. | Land | Improvement |
|---|---|---|---|---|
| 2025 | $4,992 | $416,000 | $100,000 | $316,000 |
| 2024 | $4,992 | $416,000 | $100,000 | $316,000 |
| 2023 | $4,992 | $416,000 | $100,000 | $316,000 |
| 2022 | $4,992 | $416,000 | $100,000 | $316,000 |
| 2021 | $4,800 | $416,000 | $100,000 | $316,000 |
| 2020 | $4,800 | $400,000 | $84,000 | $316,000 |
| 2019 | $4,524 | $377,000 | $70,000 | $307,000 |
| 2018 | $4,128 | $344,000 | $70,000 | $274,000 |
| 2017 | $3,972 | $331,000 | $70,000 | $261,000 |
| 2016 | $3,780 | $315,000 | $70,000 | $245,000 |
| 2015 | $3,540 | $300,000 | $70,000 | $230,000 |
| 2014 | $3,540 | $295,000 | $70,000 | $225,000 |
Agents Affiliated with this Home
-
Jean Longest

Seller's Agent in 2024
Jean Longest
Long & Foster
(804) 873-5036
12 in this area
18 Total Sales
-
Dennis Garza
D
Buyer's Agent in 2024
Dennis Garza
Long & Foster
(804) 516-9388
4 in this area
50 Total Sales
-
Montgomery Maguire

Buyer's Agent in 2017
Montgomery Maguire
Long & Foster
(804) 389-3405
6 in this area
27 Total Sales
Map
Source: Central Virginia Regional MLS
MLS Number: 1415471
APN: W000-0525-012
- 1320 W Main St
- 1400 Grove Ave Unit 7
- 118 N Lombardy St
- 20 S Lombardy St
- 1302 W Cary St
- 20 N Harrison St
- 1611 W Cary St
- 1613 W Cary St
- 1103 West Ave
- 1124 West Ave
- 1104 West Ave
- 1248 Parkwood Ave
- 1524 West Ave Unit 33
- 413 Stuart Cir Unit A
- 413 Stuart Cir Unit PL-A
- 1714 Hanover Ave
- 1005 W Franklin St Unit 2
- 1630 Park Ave
- 1823 W Cary St Unit A
- 1220 W Franklin St
