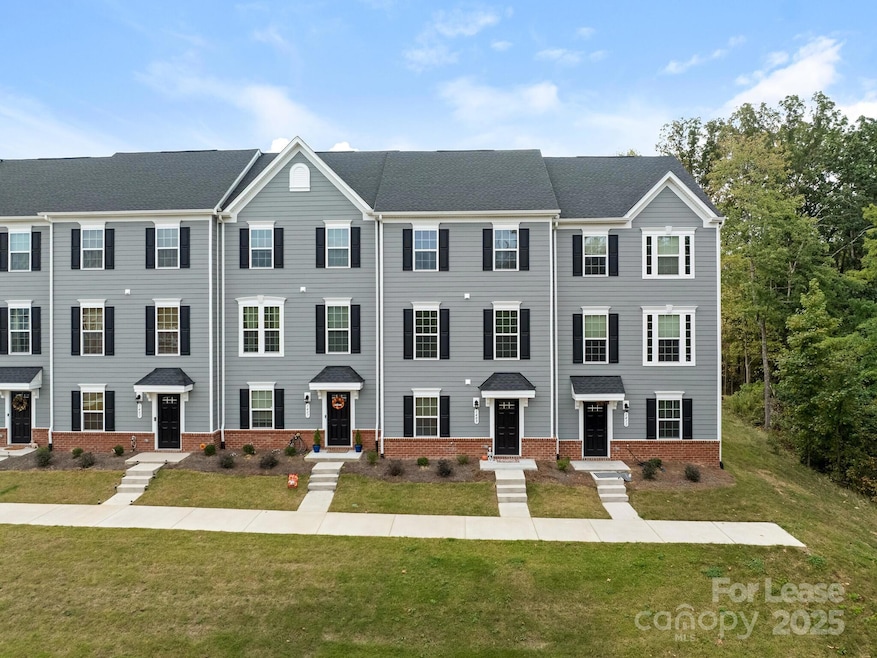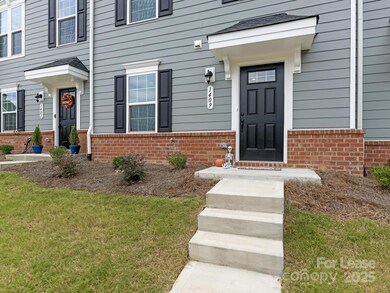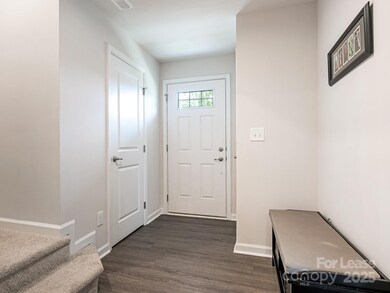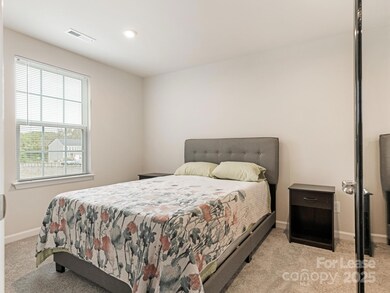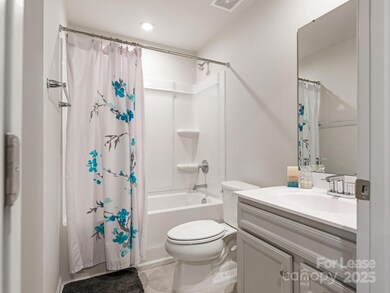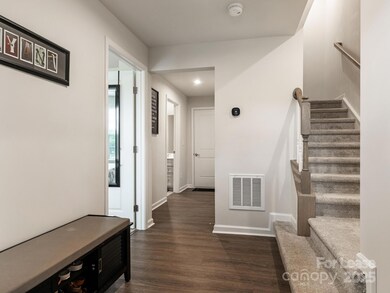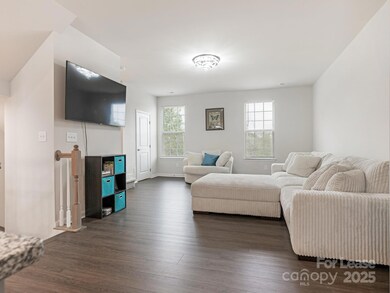1409 May Apple Dr Stallings, NC 28104
Highlights
- Open Floorplan
- Balcony
- Walk-In Closet
- Stallings Elementary School Rated A
- 2 Car Attached Garage
- Community Playground
About This Home
Rare 4-bedroom townhome with guest suite & 2-car garage in Stone Creek – Built 2024!
Discover the perfect blend of comfort and convenience in this nearly new 3-story home just minutes from downtown Matthews and Waverly shopping. The entry level features a private guest suite with full bath - ideal for visiting family, a home office, or gym - plus a 2-car garage and extra storage. On the main level, enjoy an open-concept kitchen with stainless-steel appliances, a large quartz island, and a spacious living and dining area perfect for entertaining. Step out to your balcony to relax with morning coffee or evening sunsets. The top floor boasts a luxurious owner’s suite with dual vanity, soaking tub & separate shower, plus two additional bedrooms, full bath, and a convenient laundry closet.
Residents of Stone Creek Townhomes enjoy a beautiful community playground, dog park, fire pit, and picnic area — with easy access to I-485 and Independence Blvd for a quick commute to Uptown Charlotte and convenient to the new Atrium Union West Hospital.
Listing Agent
COMPASS Brokerage Email: Heather.cobb@compass.com License #288343 Listed on: 11/12/2025

Townhouse Details
Home Type
- Townhome
Est. Annual Taxes
- $376
Year Built
- Built in 2024
Parking
- 2 Car Attached Garage
- Rear-Facing Garage
- Garage Door Opener
- Driveway
Home Design
- Entry on the 1st floor
- Slab Foundation
- Architectural Shingle Roof
Interior Spaces
- 3-Story Property
- Open Floorplan
Kitchen
- Electric Range
- Microwave
- Dishwasher
- Kitchen Island
- Disposal
Flooring
- Carpet
- Vinyl
Bedrooms and Bathrooms
- 4 Bedrooms
- Walk-In Closet
Laundry
- Laundry closet
- Washer and Dryer
Outdoor Features
- Balcony
Schools
- Stallings Elementary School
- Porter Ridge Middle School
- Porter Ridge High School
Utilities
- Central Heating and Cooling System
- Electric Water Heater
- Cable TV Available
Listing and Financial Details
- Security Deposit $2,400
- Property Available on 12/13/25
- 12-Month Minimum Lease Term
- Assessor Parcel Number 07-099-461
Community Details
Overview
- Property has a Home Owners Association
- Stone Creek Townhomes Subdivision
Amenities
- Picnic Area
Recreation
- Community Playground
Pet Policy
- Pet Deposit $200
Map
Source: Canopy MLS (Canopy Realtor® Association)
MLS Number: 4321194
APN: 07-099-461
- 2108 Trout Lily Ln Unit 198
- 2108 Stallings Rd
- 0000 White Oak Ln
- 1208 Stallings Rd
- 1202 Flowe Dr
- 132 Greenbriar Dr
- 2131 Stevens Mill Rd
- 15108 Castlebridge Ln
- 2343 Mount Harmony Church Rd
- 812 Dogwood Creek Ln
- 715 Dogwood Creek Ln
- 3130 Glenn Hope Way
- 3319 Glenn Hope Way
- 2544 Mount Harmony Church Rd
- 1847 Yellow Daisy Dr
- 4006 Scarlet Dr Unit 29
- 1905 Yellow Daisy Dr
- 185 Marron Dr
- 145 Marron Dr
- 00 Gribble Rd
- 1939 Stallings Rd
- 306 New Gallant Dr
- 319 Cedarwood Ln
- 3511 Glenn Hope Way
- 3204 Glenn Hope Way
- 3209 Glenn Hope Way
- 2103 Autumn Olive Ln
- 807 Autumn Sage Dr
- 14843 Middlesborough Dr
- 1748 Marglyn Dr Unit Cardinal
- 1748 Marglyn Dr Unit Sweetgrass
- 1748 Marglyn Dr
- 336 Chestnut Pkwy
- 1516 Sunflower Field Place
- 4105 Lawrence Daniel Dr
- 126 August Ln
- 14625 Phillips Rd Unit 1
- 513 Bailey Mills Dr
- 2017 Coatsdale Ln
- 4101 Glenloch Cir Unit B1
