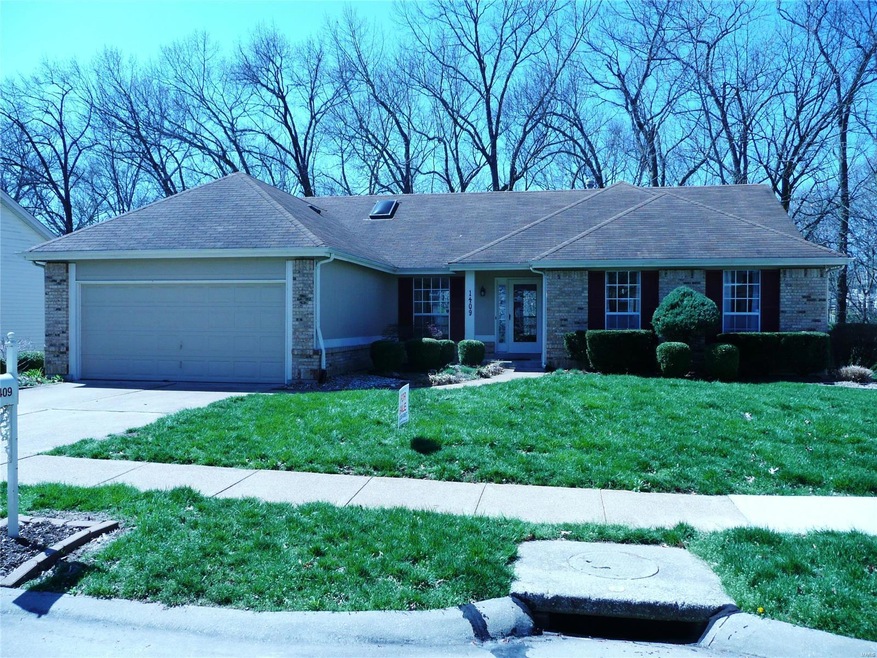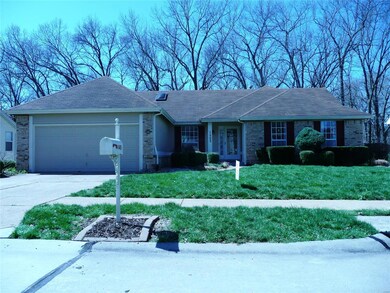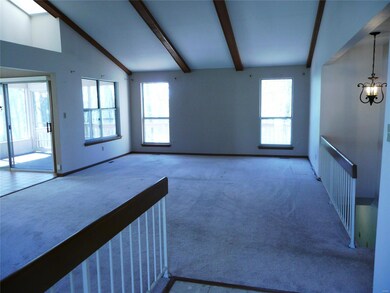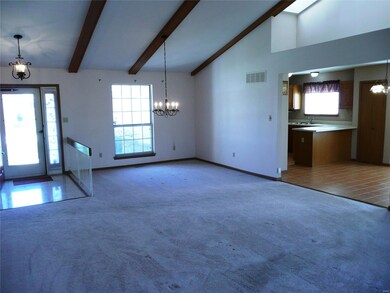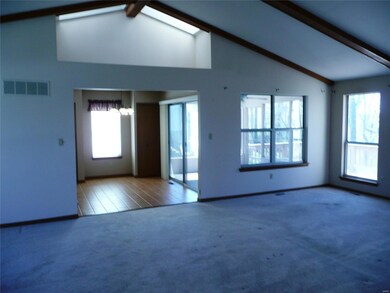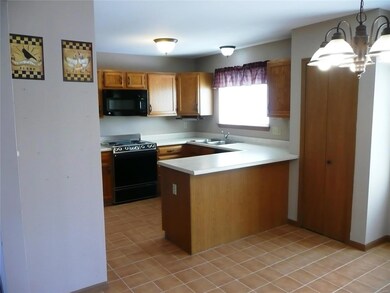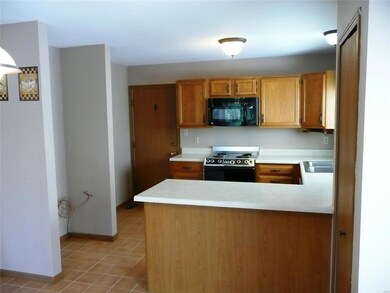
1409 Oakhall Manor Ct Ballwin, MO 63021
Highlights
- Primary Bedroom Suite
- Open Floorplan
- Property is near public transit
- Wren Hollow Elementary School Rated A
- Covered Deck
- Center Hall Plan
About This Home
As of April 2020Attention investor's, sweat equity enthusiast, handymen, landlords and owner occupants, well maintained 4 bed 3 full bath in the desirable Westbrooke subdivision and Parkway South Schools. Yes Grandma's house is now available! Comparably sized updated homes in the this subdivision have sold for just under $300,000. Super clean but could use some minor updating. PVC stacks, 200 amp panel, newer a/c, vaulted ceilings, steam shower in lower level, walk-out, screened in porch on a cul de sac. Grandma needs an AS IS sale. Offers are free but they should be on form 2043, a Special Sales Contract. $2500 minimum earnest money. The seller would prefer to close at Investor's Title Company. Broker/agent is related to the seller.
Last Agent to Sell the Property
Robang Realty LLC License #2006009305 Listed on: 03/30/2020
Home Details
Home Type
- Single Family
Est. Annual Taxes
- $4,157
Year Built
- Built in 1985
Lot Details
- 10,019 Sq Ft Lot
- Lot Dimensions are 71 x 139
- Backs To Open Common Area
- Cul-De-Sac
- Backs to Trees or Woods
HOA Fees
- $11 Monthly HOA Fees
Parking
- 2 Car Attached Garage
- Oversized Parking
- Garage Door Opener
- Additional Parking
- Off-Street Parking
Home Design
- Ranch Style House
- Traditional Architecture
- Frame Construction
- Vinyl Siding
Interior Spaces
- Open Floorplan
- Cathedral Ceiling
- Wood Burning Fireplace
- Fireplace Features Masonry
- Insulated Windows
- Tilt-In Windows
- Window Treatments
- Center Hall Plan
- Entrance Foyer
- Combination Dining and Living Room
- Breakfast Room
- Sun or Florida Room
- Partially Carpeted
- Storm Doors
Kitchen
- Eat-In Kitchen
- Breakfast Bar
- Electric Oven or Range
- <<microwave>>
- Dishwasher
- Disposal
Bedrooms and Bathrooms
- 4 Bedrooms | 3 Main Level Bedrooms
- Primary Bedroom Suite
- Walk-In Closet
- 3 Full Bathrooms
- Dual Vanity Sinks in Primary Bathroom
- Separate Shower in Primary Bathroom
Partially Finished Basement
- Walk-Out Basement
- Basement Fills Entire Space Under The House
- Basement Ceilings are 8 Feet High
- Fireplace in Basement
- Basement Window Egress
Outdoor Features
- Covered Deck
- Screened Deck
Location
- Property is near public transit
Schools
- Wren Hollow Elem. Elementary School
- South Middle School
- Parkway South High School
Utilities
- Forced Air Heating and Cooling System
- Heating System Uses Gas
- Gas Water Heater
Listing and Financial Details
- Assessor Parcel Number 25Q-41-0929
Community Details
Recreation
- Recreational Area
Ownership History
Purchase Details
Home Financials for this Owner
Home Financials are based on the most recent Mortgage that was taken out on this home.Purchase Details
Home Financials for this Owner
Home Financials are based on the most recent Mortgage that was taken out on this home.Purchase Details
Similar Homes in Ballwin, MO
Home Values in the Area
Average Home Value in this Area
Purchase History
| Date | Type | Sale Price | Title Company |
|---|---|---|---|
| Special Warranty Deed | $200,000 | Investors Title Co Clayton | |
| Interfamily Deed Transfer | -- | National Closing Solutions | |
| Interfamily Deed Transfer | -- | National Closing Solutions | |
| Interfamily Deed Transfer | -- | None Available |
Mortgage History
| Date | Status | Loan Amount | Loan Type |
|---|---|---|---|
| Open | $214,000 | Future Advance Clause Open End Mortgage | |
| Previous Owner | $157,700 | New Conventional | |
| Previous Owner | $100,500 | New Conventional | |
| Previous Owner | $98,950 | New Conventional | |
| Previous Owner | $55,000 | Credit Line Revolving |
Property History
| Date | Event | Price | Change | Sq Ft Price |
|---|---|---|---|---|
| 04/30/2020 04/30/20 | Sold | -- | -- | -- |
| 03/31/2020 03/31/20 | Pending | -- | -- | -- |
| 03/30/2020 03/30/20 | For Sale | $249,900 | -- | $102 / Sq Ft |
Tax History Compared to Growth
Tax History
| Year | Tax Paid | Tax Assessment Tax Assessment Total Assessment is a certain percentage of the fair market value that is determined by local assessors to be the total taxable value of land and additions on the property. | Land | Improvement |
|---|---|---|---|---|
| 2023 | $4,157 | $63,390 | $20,560 | $42,830 |
| 2022 | $3,881 | $54,210 | $20,560 | $33,650 |
| 2021 | $3,857 | $54,210 | $20,560 | $33,650 |
| 2020 | $3,839 | $51,570 | $17,140 | $34,430 |
| 2019 | $3,794 | $51,570 | $17,140 | $34,430 |
| 2018 | $3,808 | $47,900 | $17,140 | $30,760 |
| 2017 | $3,764 | $47,900 | $17,140 | $30,760 |
| 2016 | $3,695 | $44,590 | $12,840 | $31,750 |
| 2015 | $3,864 | $44,590 | $12,840 | $31,750 |
| 2014 | $3,384 | $43,530 | $8,610 | $34,920 |
Agents Affiliated with this Home
-
Stacie Robinson
S
Seller's Agent in 2020
Stacie Robinson
Robang Realty LLC
(314) 504-0867
4 in this area
43 Total Sales
-
Kathryn Jewell

Buyer's Agent in 2020
Kathryn Jewell
RE/MAX
(314) 775-8566
5 in this area
164 Total Sales
Map
Source: MARIS MLS
MLS Number: MIS20019517
APN: 25Q-41-0929
- 1549 Whispering Creek Dr
- 1408 Whispering Creek Dr Unit 1C
- 1525 Carriage Bridge Trail
- 805 Weathervane Ct
- 1059 Hidden Ridge Trail
- 857 Westbrooke Meadows Ct
- 773 Windy Ridge Dr
- 757 Ridgeside Dr Unit B
- 757 Windy Ridge Dr Unit B
- 701 Ridgeside Dr Unit F
- 1515 Rosewood Terrace Dr
- 1340 Holgate Dr Unit F2
- 1115 Highland Oaks Ct Unit A
- 921 Hanna Place Ct Unit G
- 1553 Morning Sun Dr
- 1308 Holgate Dr Unit G5
- 902 Hanna Place Ct Unit A
- 849 Ginger Wood Ct
- 1316 Holgate Dr Unit G6
- 1528 Autumn Leaf Dr Unit 3
