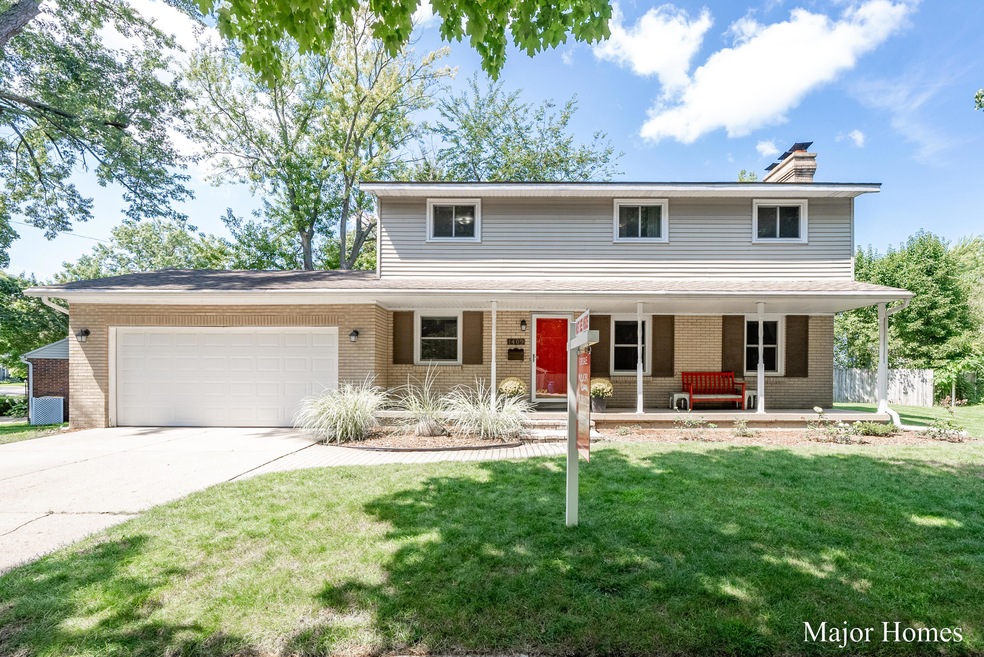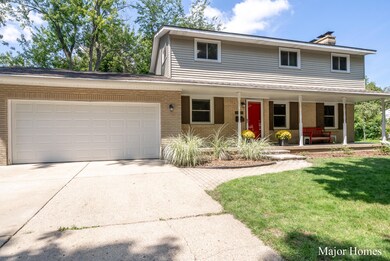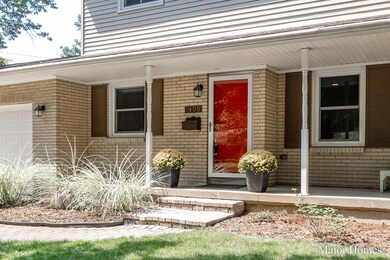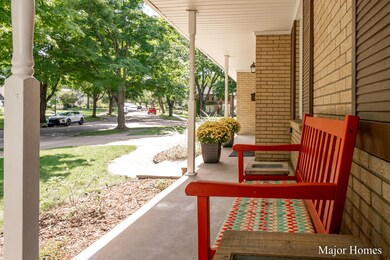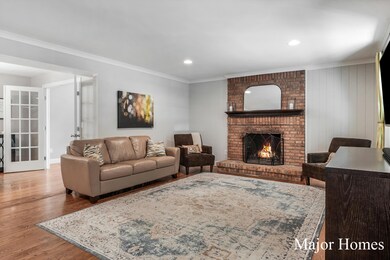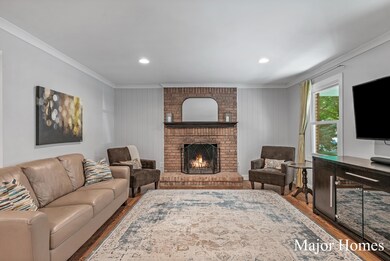
1409 Rosalind Rd SE Grand Rapids, MI 49506
Highlights
- Family Room with Fireplace
- Traditional Architecture
- Corner Lot: Yes
- East Grand Rapids High School Rated A
- Wood Flooring
- Porch
About This Home
As of September 2022Take a look at this spacious, well maintained 4 bedroom, 2.5 bath East Grand Rapids beauty! This home received an extensive remodel & addition in 2012 featuring a brand new kitchen w/ quartz counters, a peninsula snack bar & primary en suite boosting a stunning tile shower, walk in closet, & vaulted ceilings. The main level has a dining area w/ slider to the backyard patio, a formal office, a large living room w/brick fireplace and gorgeous hardwood floors. Enjoy the large pantry & main floor laundry w/ mudroom space & a 1/2 bath off the kitchen. The unfinished basement could easily be finished into more living space featuring another fireplace & an egress window for a 5th bedroom option! Don't miss out on this amazing home, book your showing today! Offers due by 5pm Sat, 8/27/22.
Last Agent to Sell the Property
Keller Williams Realty Rivertown License #6502404425 Listed on: 08/24/2022

Home Details
Home Type
- Single Family
Est. Annual Taxes
- $6,224
Year Built
- Built in 1958
Lot Details
- 10,019 Sq Ft Lot
- Lot Dimensions are 113 x 88
- Corner Lot: Yes
- Level Lot
Parking
- 2 Car Attached Garage
- Garage Door Opener
Home Design
- Traditional Architecture
- Brick Exterior Construction
- Composition Roof
- Vinyl Siding
Interior Spaces
- 2,036 Sq Ft Home
- 2-Story Property
- Ceiling Fan
- Wood Burning Fireplace
- Window Screens
- Family Room with Fireplace
- 2 Fireplaces
- Living Room with Fireplace
- Wood Flooring
Kitchen
- Eat-In Kitchen
- Cooktop<<rangeHoodToken>>
- <<microwave>>
- Dishwasher
- Snack Bar or Counter
- Trash Compactor
- Disposal
Bedrooms and Bathrooms
- 4 Bedrooms
Laundry
- Laundry on main level
- Dryer
- Washer
Basement
- Basement Fills Entire Space Under The House
- Natural lighting in basement
Outdoor Features
- Patio
- Porch
Utilities
- Forced Air Heating and Cooling System
- Heating System Uses Natural Gas
- Phone Available
- Cable TV Available
Ownership History
Purchase Details
Home Financials for this Owner
Home Financials are based on the most recent Mortgage that was taken out on this home.Purchase Details
Home Financials for this Owner
Home Financials are based on the most recent Mortgage that was taken out on this home.Purchase Details
Purchase Details
Similar Homes in Grand Rapids, MI
Home Values in the Area
Average Home Value in this Area
Purchase History
| Date | Type | Sale Price | Title Company |
|---|---|---|---|
| Warranty Deed | $550,000 | -- | |
| Warranty Deed | $191,000 | Chicago Title | |
| Warranty Deed | $89,500 | -- | |
| Deed | $89,500 | -- |
Mortgage History
| Date | Status | Loan Amount | Loan Type |
|---|---|---|---|
| Open | $522,500 | New Conventional | |
| Previous Owner | $250,250 | New Conventional | |
| Previous Owner | $110,495 | New Conventional | |
| Previous Owner | $233,600 | New Conventional | |
| Previous Owner | $152,800 | New Conventional | |
| Previous Owner | $19,100 | Credit Line Revolving | |
| Previous Owner | $125,000 | New Conventional | |
| Previous Owner | $7,715,000 | Unknown | |
| Previous Owner | $21,000 | Credit Line Revolving | |
| Previous Owner | $106,400 | Unknown | |
| Previous Owner | $20,000 | Credit Line Revolving |
Property History
| Date | Event | Price | Change | Sq Ft Price |
|---|---|---|---|---|
| 09/23/2022 09/23/22 | Sold | $550,000 | +1.9% | $270 / Sq Ft |
| 08/27/2022 08/27/22 | Pending | -- | -- | -- |
| 08/24/2022 08/24/22 | For Sale | $540,000 | +182.7% | $265 / Sq Ft |
| 03/16/2012 03/16/12 | Sold | $191,000 | -4.5% | $87 / Sq Ft |
| 02/20/2012 02/20/12 | Pending | -- | -- | -- |
| 02/07/2012 02/07/12 | For Sale | $199,900 | -- | $91 / Sq Ft |
Tax History Compared to Growth
Tax History
| Year | Tax Paid | Tax Assessment Tax Assessment Total Assessment is a certain percentage of the fair market value that is determined by local assessors to be the total taxable value of land and additions on the property. | Land | Improvement |
|---|---|---|---|---|
| 2025 | $11,459 | $303,700 | $0 | $0 |
| 2024 | $11,459 | $281,700 | $0 | $0 |
| 2023 | $10,525 | $225,200 | $0 | $0 |
| 2022 | $6,388 | $204,500 | $0 | $0 |
| 2021 | $6,225 | $195,900 | $0 | $0 |
| 2020 | $5,793 | $189,900 | $0 | $0 |
| 2019 | $6,128 | $174,100 | $0 | $0 |
| 2018 | $6,030 | $176,900 | $0 | $0 |
| 2017 | $5,933 | $167,700 | $0 | $0 |
| 2016 | $5,808 | $144,500 | $0 | $0 |
| 2015 | -- | $144,500 | $0 | $0 |
| 2013 | -- | $114,600 | $0 | $0 |
Agents Affiliated with this Home
-
Rachel Major

Seller's Agent in 2022
Rachel Major
Keller Williams Realty Rivertown
(616) 430-0807
7 in this area
595 Total Sales
-
Ernesto Rodriguez
E
Buyer's Agent in 2022
Ernesto Rodriguez
Five Star Real Estate (Ada)
(616) 980-6931
2 in this area
82 Total Sales
-
Kimberly Rodriguez
K
Buyer Co-Listing Agent in 2022
Kimberly Rodriguez
Five Star Real Estate (Ada)
(616) 706-3768
2 in this area
54 Total Sales
-
LuAnn Takens

Seller's Agent in 2012
LuAnn Takens
Keller Williams GR North
(616) 690-0869
2 in this area
168 Total Sales
-
Siiri Foy
S
Buyer's Agent in 2012
Siiri Foy
Keller Williams GR East
(509) 844-6514
12 Total Sales
Map
Source: Southwestern Michigan Association of REALTORS®
MLS Number: 22036505
APN: 41-18-04-276-030
- 1414 Rosalind Rd SE
- 2151 Anderson Dr SE
- 1148 Lakeside Dr SE
- 2524 Albert Dr SE
- 1142 Orchard Ave SE
- 1115 Keneberry Way SE
- 1646 Amberley Ct SE Unit 11
- 2617 Richards Dr SE
- 2125 Englewood Dr SE
- 2656 Beechwood Dr SE
- 2335 Elinor Ln SE Unit (Lot 4)
- 2120 Englewood Dr SE
- 1058 Eastwood Ave SE
- 2052 Gorham Dr SE
- 2225 Griggs St SE Unit 3
- 2227 Griggs St SE Unit 4
- 2229 Griggs St SE Unit 5
- 957 Breton Rd SE
- 2234 Griggs St SE Unit 44
- 2246 Griggs St SE Unit 40
