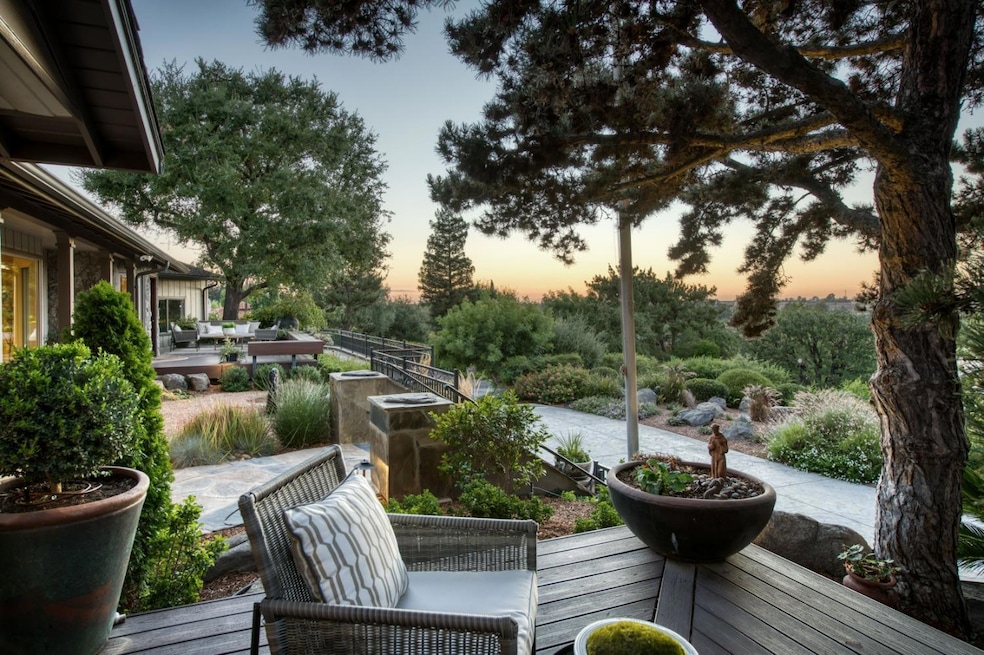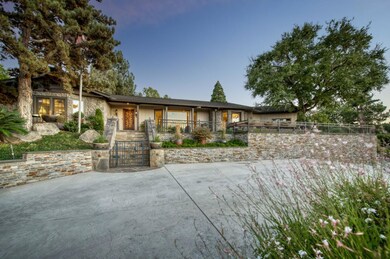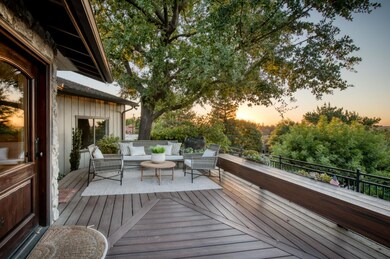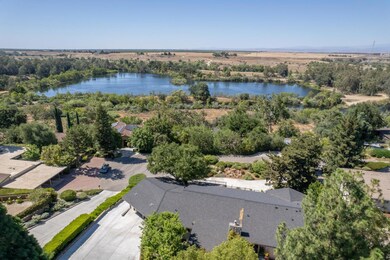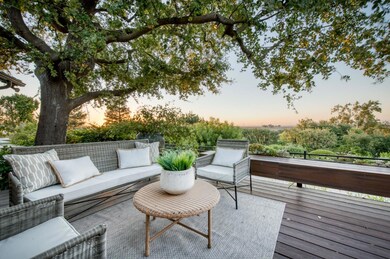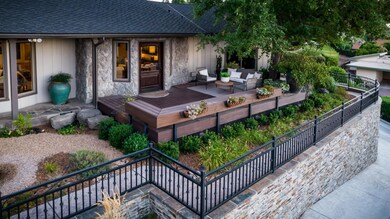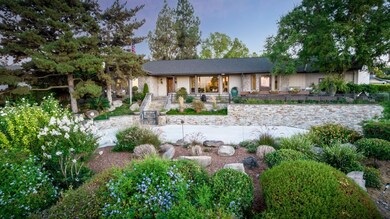
1409 W Big Sandy Rd Fresno, CA 93711
Bullard NeighborhoodHighlights
- In Ground Pool
- River View
- Wood Flooring
- Nelson Elementary School Rated A-
- 0.48 Acre Lot
- Jetted Tub in Primary Bathroom
About This Home
As of July 2022Spectacular views of the San Joaquin River! The open floor plan is ideal for entertaining & comfortable living with the spacious living areas, cozy fireplace, & large picture windows that bring the outdoors in. The chef of the family will thrive in the well appointed, gourmet kitchen w/its gas range, built-in refrigerator, custom cabinetry w/soft close drawers & spacious eating bar for friends & family to gather. Nothing was left out when updating this single story home. Brazilian Teak wood floors, Pella windows, & a new Presidential roof are just a few of the many upgrades. Outside, take advantage of the two decks to take in the views. the impressive stone retaining wall & stamped concrete circle driveway. In the backyard, the pond w/rnning water, and the in-ground, sparkling pool, provide a resort-like setting for relaxing and rejuvenating. This isn't just a house, this is a lifestyle that feels like you're miles away, but is conveniently located near some of the finest shopping & restaurants in Fresno. Clovis Unified School District.
Last Agent to Sell the Property
Realty Concepts, Ltd. - Fresno License #01371742 Listed on: 07/06/2022

Home Details
Home Type
- Single Family
Est. Annual Taxes
- $13,513
Year Built
- Built in 1969
Lot Details
- 0.48 Acre Lot
- Lot Dimensions are 133x157
- Cul-De-Sac
- Fenced Yard
- Mature Landscaping
- Front and Back Yard Sprinklers
- Garden
- Property is zoned R1B
HOA Fees
- $25 Monthly HOA Fees
Property Views
- River
- Bluff
Home Design
- Composition Roof
- Stucco
Interior Spaces
- 2,690 Sq Ft Home
- 1-Story Property
- Self Contained Fireplace Unit Or Insert
- Double Pane Windows
- Great Room
- Family Room
- Formal Dining Room
- Home Office
- Laundry in unit
Kitchen
- Eat-In Kitchen
- Breakfast Bar
- <<microwave>>
- Dishwasher
- Disposal
Flooring
- Wood
- Carpet
Bedrooms and Bathrooms
- 3 Bedrooms
- 2 Bathrooms
- Jetted Tub in Primary Bathroom
- Bathtub
- Separate Shower
Parking
- Automatic Garage Door Opener
- Circular Driveway
Pool
- In Ground Pool
- Gunite Pool
Outdoor Features
- Covered patio or porch
Utilities
- Central Heating and Cooling System
- Septic Tank
Ownership History
Purchase Details
Home Financials for this Owner
Home Financials are based on the most recent Mortgage that was taken out on this home.Purchase Details
Home Financials for this Owner
Home Financials are based on the most recent Mortgage that was taken out on this home.Purchase Details
Home Financials for this Owner
Home Financials are based on the most recent Mortgage that was taken out on this home.Purchase Details
Home Financials for this Owner
Home Financials are based on the most recent Mortgage that was taken out on this home.Similar Homes in Fresno, CA
Home Values in the Area
Average Home Value in this Area
Purchase History
| Date | Type | Sale Price | Title Company |
|---|---|---|---|
| Grant Deed | $1,100,000 | Chicago Title | |
| Deed | -- | Chicago Title | |
| Grant Deed | $850,500 | Chicago Title Company | |
| Grant Deed | $230,000 | Central Title Company | |
| Grant Deed | $275,000 | Central Title Company |
Mortgage History
| Date | Status | Loan Amount | Loan Type |
|---|---|---|---|
| Open | $158,000 | New Conventional | |
| Previous Owner | $680,080 | Adjustable Rate Mortgage/ARM | |
| Previous Owner | $243,000 | New Conventional | |
| Previous Owner | $30,000 | Credit Line Revolving | |
| Previous Owner | $257,461 | Unknown | |
| Previous Owner | $60,000 | Credit Line Revolving | |
| Previous Owner | $171,000 | Unknown | |
| Previous Owner | $46,000 | Credit Line Revolving | |
| Previous Owner | $184,000 | No Value Available | |
| Previous Owner | $147,201 | Seller Take Back |
Property History
| Date | Event | Price | Change | Sq Ft Price |
|---|---|---|---|---|
| 07/01/2025 07/01/25 | Pending | -- | -- | -- |
| 05/01/2025 05/01/25 | For Sale | $1,150,000 | +4.5% | $428 / Sq Ft |
| 07/27/2022 07/27/22 | Sold | $1,100,000 | 0.0% | $409 / Sq Ft |
| 07/15/2022 07/15/22 | Pending | -- | -- | -- |
| 07/06/2022 07/06/22 | For Sale | $1,100,000 | +29.4% | $409 / Sq Ft |
| 12/09/2016 12/09/16 | Sold | $850,100 | 0.0% | $316 / Sq Ft |
| 10/24/2016 10/24/16 | Pending | -- | -- | -- |
| 08/03/2016 08/03/16 | For Sale | $850,100 | -- | $316 / Sq Ft |
Tax History Compared to Growth
Tax History
| Year | Tax Paid | Tax Assessment Tax Assessment Total Assessment is a certain percentage of the fair market value that is determined by local assessors to be the total taxable value of land and additions on the property. | Land | Improvement |
|---|---|---|---|---|
| 2025 | $13,513 | $1,144,440 | $416,160 | $728,280 |
| 2023 | $13,260 | $1,100,000 | $400,000 | $700,000 |
| 2022 | $10,367 | $847,573 | $328,093 | $519,480 |
| 2021 | $10,084 | $830,955 | $321,660 | $509,295 |
| 2020 | $10,046 | $822,435 | $318,362 | $504,073 |
| 2019 | $9,857 | $806,310 | $312,120 | $494,190 |
| 2018 | $9,648 | $790,500 | $306,000 | $484,500 |
| 2017 | $9,488 | $775,000 | $300,000 | $475,000 |
| 2016 | $3,634 | $316,426 | $137,575 | $178,851 |
| 2015 | $3,578 | $311,674 | $135,509 | $176,165 |
| 2014 | $3,510 | $305,570 | $132,855 | $172,715 |
Agents Affiliated with this Home
-
Kyle Wilkins

Seller's Agent in 2025
Kyle Wilkins
Universal Realty Services, Inc
(559) 285-4841
3 in this area
109 Total Sales
-
Mohamad Mansour
M
Seller Co-Listing Agent in 2025
Mohamad Mansour
Universal Realty Services, Inc
(559) 298-0180
1 in this area
53 Total Sales
-
Sarah Hedrick

Seller's Agent in 2022
Sarah Hedrick
Realty Concepts, Ltd. - Fresno
(559) 681-2111
34 in this area
453 Total Sales
-
Marie V Theurich
M
Seller's Agent in 2016
Marie V Theurich
Guarantee Real Estate
(559) 269-9249
1 in this area
2 Total Sales
-
Linda Deck

Buyer's Agent in 2016
Linda Deck
Realty Concepts II/ REFERRAL
(559) 285-1525
5 Total Sales
Map
Source: Fresno MLS
MLS Number: 580546
APN: 405-170-19
- 7355 N Pacific Ave
- 7352 N Adoline Ave
- 1440 W Minarets Ave
- 1450 W Chennault Ave
- 1139 W Alluvial Ave
- 7166 N Fruit Ave Unit 127
- 7166 N Fruit Ave Unit 154
- 7166 N Fruit Ave Unit 160
- 7178 N Fruit Ave Unit 132
- 7166 N Fruit Ave Unit 126
- 1517 W Fir Ave
- 7047 N Teilman Ave Unit 102
- 7095 N Warren Ave
- 0 0 Unit 633401
- 0 0 Unit 631266
- 2352 W Loma Linda Ave
- 6658 N Thorne Ave
- 1 Palm Ave
- 1566 W Palo Alto Ave
- 1086 W Fremont Ave
