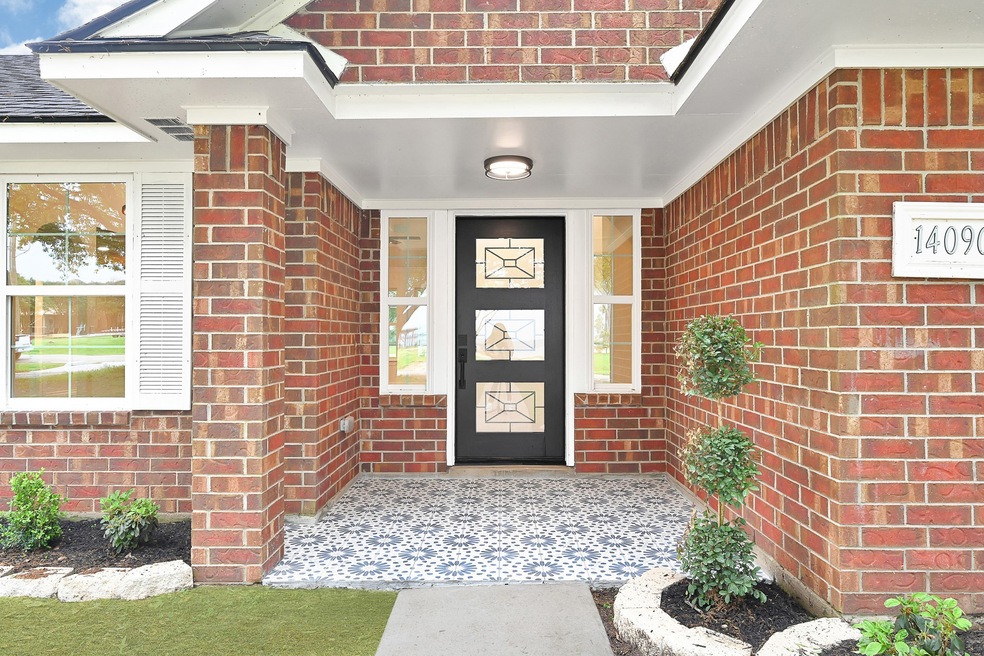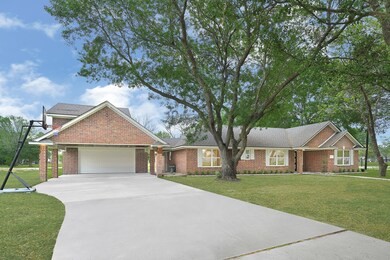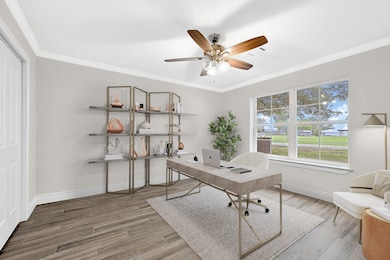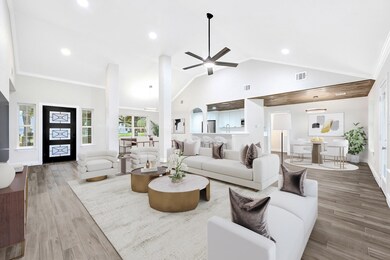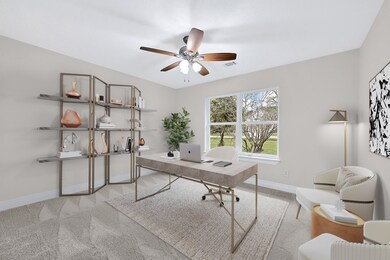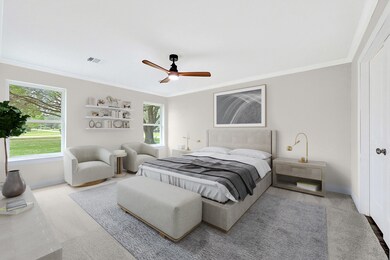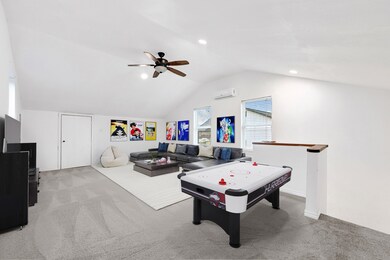14090 Waterview Dr Willis, TX 77318
Lake Conroe NeighborhoodHighlights
- Garage Apartment
- 0.5 Acre Lot
- Corner Lot
- Lake View
- Deck
- Granite Countertops
About This Home
Lakeside Luxury with Lake Conroe ViewsStunning home located directly across from boat access to Lake Conroe, offering unobstructed lake views and an exceptional lifestyle. This open-concept home features a welcoming entry with designer lighting, formal dining, spacious living area, and a flexible full bedroom or study.The gourmet kitchen boasts new appliances, beautiful wood ceilings, and opens to a cozy breakfast area. The private primary suite includes a walk-in closet, spa-like bath with designer vanity and custom mirrors.Enjoy outdoor living on the covered patio with wood ceilings, overlooking a greenbelt and the lake. The expansive 2-car garage and a portico large enough for a boat and RV. Above the garage is a private apartment with a half bath and closet—perfect for guests or a home office.Two additional bedrooms, a full bath, and an in-home laundry room complete the layout. Thoughtfully designed and ideally located—this property is luxury living by the lake.
Home Details
Home Type
- Single Family
Est. Annual Taxes
- $757
Year Built
- Built in 1993
Lot Details
- 0.5 Acre Lot
- Corner Lot
- Private Yard
Parking
- 2 Car Garage
- 2 Attached Carport Spaces
- Garage Apartment
Interior Spaces
- 2,556 Sq Ft Home
- 2-Story Property
- Crown Molding
- Ceiling Fan
- Entrance Foyer
- Family Room Off Kitchen
- Combination Dining and Living Room
- Utility Room
- Tile Flooring
- Lake Views
Kitchen
- <<microwave>>
- Dishwasher
- Granite Countertops
- Disposal
Bedrooms and Bathrooms
- 5 Bedrooms
- Double Vanity
- Single Vanity
- Separate Shower
Eco-Friendly Details
- ENERGY STAR Qualified Appliances
- Energy-Efficient Thermostat
- Ventilation
Outdoor Features
- Deck
- Patio
Schools
- C.C. Hardy Elementary School
- Lynn Lucas Middle School
- Willis High School
Utilities
- Central Heating and Cooling System
- Heating System Uses Gas
- Programmable Thermostat
- Well
- Septic Tank
Listing and Financial Details
- Property Available on 4/22/25
- Long Term Lease
Community Details
Overview
- Kleimann Estates Subdivision
Pet Policy
- Call for details about the types of pets allowed
- Pet Deposit Required
Map
Source: Houston Association of REALTORS®
MLS Number: 67588023
APN: 6436-01-02600
- Lot 39 Hillside Ln
- 14696 Hillshire Dr
- 14904 Oak Shores Dr
- 14832 Oak Shores Dr
- 13820 Midway Dr
- 14940 Constellation Cir W
- 14839 Spica Ct
- 14854 Altair Ct
- 14096 Lakepoint Dr
- 14636 Ophiuchus Ct
- 14864 Cetus Ct
- 14159 Lakepoint Dr
- 13417 W Summerchase Cir
- 13035 Centaurus
- 15142 Constellation Cir W
- 12975 Corona Ct
- 14253 Shadow Bay Dr
- 14010 Longstreet Rd Unit 22
- 14010 Longstreet Rd Unit 21
- 14010 Longstreet Rd Unit 20
- 14335 Hillshire Dr
- 13724 Brigadier Dr
- 14839 Spica Ct
- 14815 Cygnus Ct
- 14367 N Summerchase Cir
- 12935 Corona Ct
- 14246 E Ravine Run
- 14358 S Summerchase Cir
- 15109 Paradise Ct
- 13405 Commander Cir
- 12744 Point Aquarius Blvd
- 12959 N Puffin Ln
- 15470 Carmel Dr
- 13310 Hidden Manor Ct
- 13165 Snow Ln Unit 11
- 13165 Snow Ln Unit 5
- 16430 Clear Water Cir
- 12628 Pelican Blvd
- 13165 Snow Ln
- 17040 W Fm 1097 Rd Unit 5102
