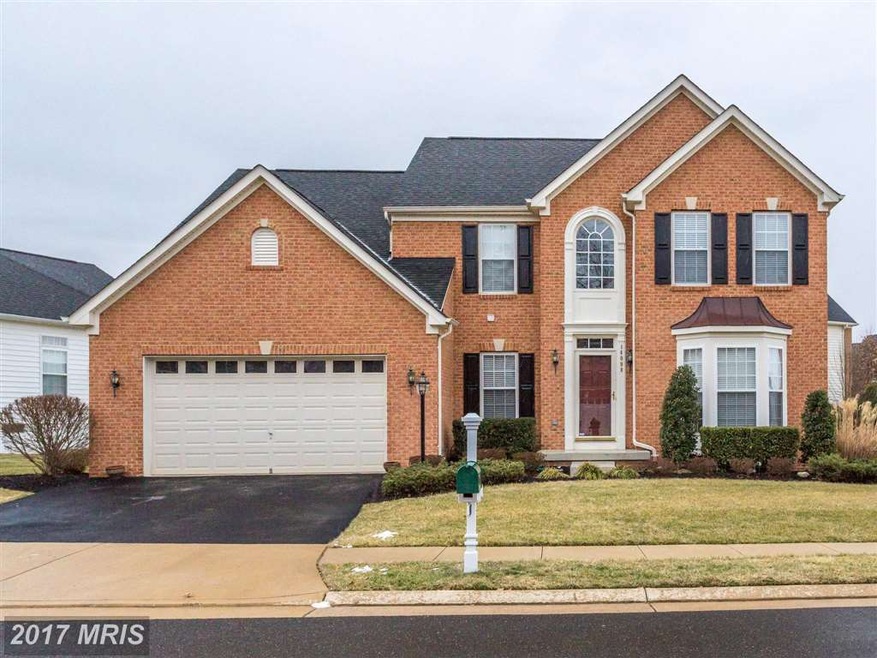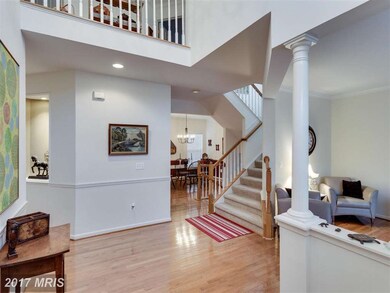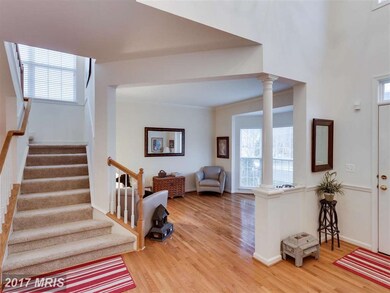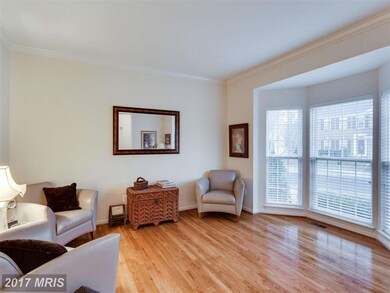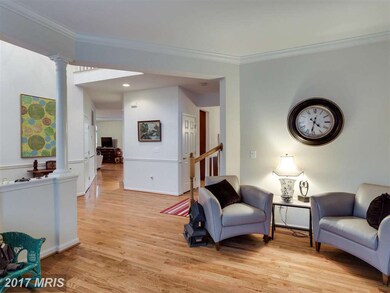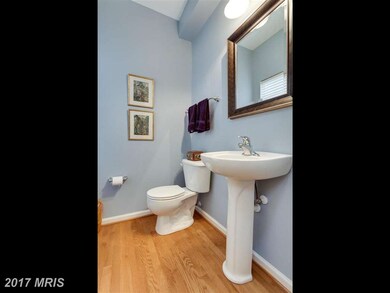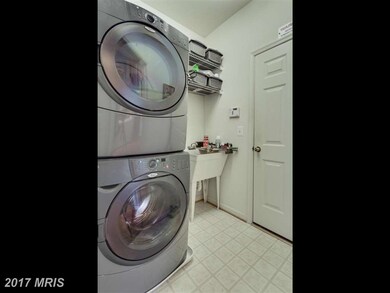
14098 Clatterbuck Loop Gainesville, VA 20155
Piedmont NeighborhoodHighlights
- Fitness Center
- Eat-In Gourmet Kitchen
- Open Floorplan
- Mountain View Elementary School Rated A-
- Gated Community
- Colonial Architecture
About This Home
As of June 2020Enjoy amenity-rich community of Piedmont, conveniently located at I66 & Rte 15, just 30 miles west of DC! Golf Club, Indoor Pool, Tennis courts, fitness center & More! FREE, FURNISHED MEDIA ROOM IN BSMT! 4 BD 3.5 BA, Main lvl w/ a den, Family room w/ gas fireplace, spacious gourmet kitchen & breakfast room. Finished walk up bsmt w/ theatre room and extra storage! Huge deck and fenced yard!
Home Details
Home Type
- Single Family
Est. Annual Taxes
- $5,512
Year Built
- Built in 2006
Lot Details
- 8,276 Sq Ft Lot
- Back Yard Fenced
- Landscaped
- Property is in very good condition
- Property is zoned PMR
HOA Fees
- $162 Monthly HOA Fees
Parking
- 2 Car Attached Garage
- Garage Door Opener
- Off-Street Parking
Home Design
- Colonial Architecture
- Asphalt Roof
- Brick Front
Interior Spaces
- Property has 3 Levels
- Open Floorplan
- Chair Railings
- Crown Molding
- Cathedral Ceiling
- Ceiling Fan
- Recessed Lighting
- 1 Fireplace
- Bay Window
- Window Screens
- Six Panel Doors
- Family Room Off Kitchen
- Breakfast Room
- Dining Room
- Den
- Game Room
- Storage Room
- Wood Flooring
Kitchen
- Eat-In Gourmet Kitchen
- Built-In Self-Cleaning Double Oven
- Cooktop<<rangeHoodToken>>
- <<microwave>>
- Ice Maker
- Dishwasher
- Kitchen Island
- Upgraded Countertops
- Disposal
Bedrooms and Bathrooms
- 4 Bedrooms
- En-Suite Primary Bedroom
- En-Suite Bathroom
- 3.5 Bathrooms
Laundry
- Laundry Room
- Washer and Dryer Hookup
Finished Basement
- Walk-Out Basement
- Connecting Stairway
- Rear Basement Entry
- Sump Pump
- Basement Windows
Home Security
- Home Security System
- Fire and Smoke Detector
Outdoor Features
- Deck
Schools
- Mountain View Elementary School
- Bull Run Middle School
- Battlefield High School
Utilities
- Forced Air Heating and Cooling System
- Programmable Thermostat
- Natural Gas Water Heater
Listing and Financial Details
- Tax Lot 50
- Assessor Parcel Number 236274
Community Details
Overview
- Association fees include management, pool(s), road maintenance, snow removal, trash
- Built by RYAN HOMES
- Piedmont Subdivision, The Zachary Floorplan
- Piedmont Community
- The community has rules related to alterations or architectural changes
Amenities
- Common Area
- Clubhouse
- Meeting Room
Recreation
- Golf Course Membership Available
- Tennis Courts
- Community Playground
- Fitness Center
- Community Indoor Pool
Security
- Gated Community
Ownership History
Purchase Details
Purchase Details
Home Financials for this Owner
Home Financials are based on the most recent Mortgage that was taken out on this home.Purchase Details
Home Financials for this Owner
Home Financials are based on the most recent Mortgage that was taken out on this home.Purchase Details
Home Financials for this Owner
Home Financials are based on the most recent Mortgage that was taken out on this home.Purchase Details
Similar Homes in the area
Home Values in the Area
Average Home Value in this Area
Purchase History
| Date | Type | Sale Price | Title Company |
|---|---|---|---|
| Gift Deed | -- | None Listed On Document | |
| Deed | $608,084 | Mbh Settlement Group Lc | |
| Warranty Deed | $492,000 | -- | |
| Special Warranty Deed | $696,068 | -- | |
| Special Warranty Deed | $118,438 | -- |
Mortgage History
| Date | Status | Loan Amount | Loan Type |
|---|---|---|---|
| Previous Owner | $547,000 | New Conventional | |
| Previous Owner | $476,215 | FHA | |
| Previous Owner | $357,500 | Adjustable Rate Mortgage/ARM | |
| Previous Owner | $361,522 | New Conventional | |
| Previous Owner | $367,000 | New Conventional | |
| Previous Owner | $360,000 | New Conventional |
Property History
| Date | Event | Price | Change | Sq Ft Price |
|---|---|---|---|---|
| 06/25/2020 06/25/20 | Sold | $608,084 | +2.2% | $152 / Sq Ft |
| 05/18/2020 05/18/20 | Pending | -- | -- | -- |
| 05/14/2020 05/14/20 | For Sale | $595,000 | +20.9% | $149 / Sq Ft |
| 04/15/2015 04/15/15 | Sold | $492,000 | -0.6% | $123 / Sq Ft |
| 02/22/2015 02/22/15 | Pending | -- | -- | -- |
| 02/05/2015 02/05/15 | For Sale | $494,900 | -1.0% | $124 / Sq Ft |
| 02/02/2015 02/02/15 | Price Changed | $499,900 | -- | $125 / Sq Ft |
Tax History Compared to Growth
Tax History
| Year | Tax Paid | Tax Assessment Tax Assessment Total Assessment is a certain percentage of the fair market value that is determined by local assessors to be the total taxable value of land and additions on the property. | Land | Improvement |
|---|---|---|---|---|
| 2024 | $7,778 | $782,100 | $239,100 | $543,000 |
| 2023 | $7,169 | $689,000 | $211,200 | $477,800 |
| 2022 | $7,365 | $654,700 | $205,400 | $449,300 |
| 2021 | $6,959 | $572,000 | $168,000 | $404,000 |
| 2020 | $8,406 | $542,300 | $168,000 | $374,300 |
| 2019 | $7,823 | $504,700 | $159,000 | $345,700 |
| 2018 | $5,751 | $476,300 | $149,200 | $327,100 |
| 2017 | $5,816 | $472,900 | $146,300 | $326,600 |
| 2016 | $5,489 | $450,200 | $146,300 | $303,900 |
| 2015 | -- | $472,300 | $155,800 | $316,500 |
| 2014 | -- | $442,500 | $155,800 | $286,700 |
Agents Affiliated with this Home
-
Dawn Laughlin

Seller's Agent in 2020
Dawn Laughlin
RE/MAX Gateway, LLC
(703) 967-6131
20 in this area
172 Total Sales
-
Arturo Cruz

Buyer's Agent in 2020
Arturo Cruz
Compass
(703) 474-1134
158 Total Sales
-
Gus Anthony

Seller's Agent in 2015
Gus Anthony
Pearson Smith Realty, LLC
(703) 624-1845
1 in this area
101 Total Sales
-
Dimitri Sotiropoulos

Seller Co-Listing Agent in 2015
Dimitri Sotiropoulos
Keller Williams Realty
(703) 969-2418
99 Total Sales
Map
Source: Bright MLS
MLS Number: 1000231935
APN: 7398-63-9834
- 6413 Morven Park Ln
- 6901 Bitterroot Ct
- 14109 Snickersville Dr
- 13541 Piedmont Vista Dr
- 6238 Chancellorsville Dr
- 5438 Sherman Oaks Ct
- 13191 Triple Crown Loop
- 13891 Chelmsford Dr Unit 201
- 13890 Chelmsford Dr Unit 313
- 13731 Charismatic Way
- 6688 Roderick Loop
- 13882 Cinch Ln
- 6228 Conklin Way
- 6167 Myradale Way
- 5916 Affirmed Place
- 14401 Chalfont Dr
- 6037 Calumet Ct
- 6046 Gallant Fox Ct
- 5969 Piney Grove Way
- 13854 Cinch Ln
