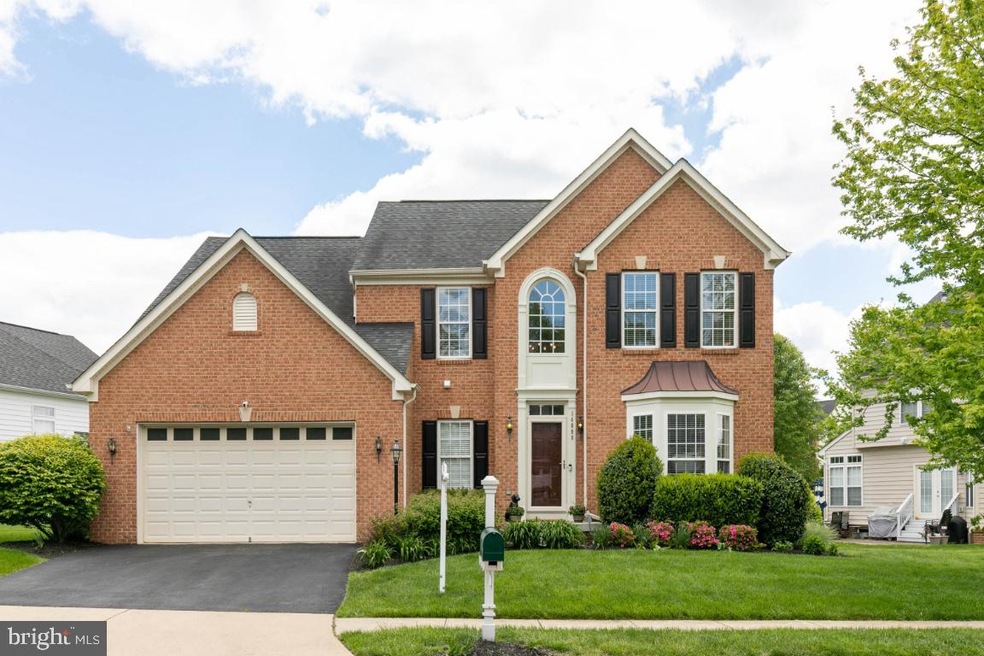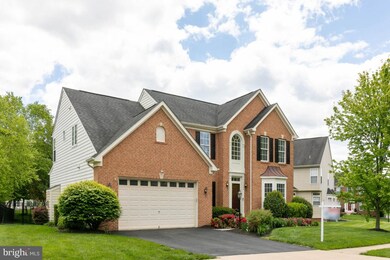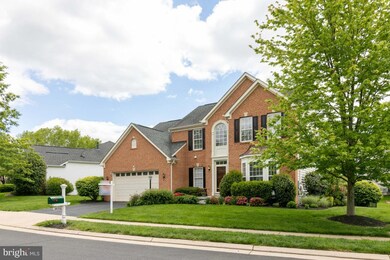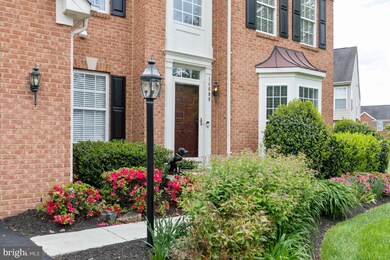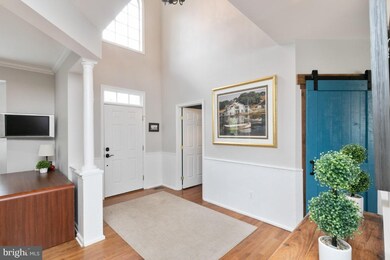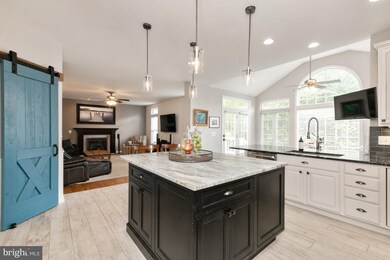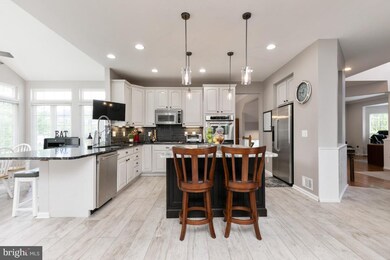
14098 Clatterbuck Loop Gainesville, VA 20155
Piedmont NeighborhoodHighlights
- Golf Club
- Fitness Center
- Gated Community
- Mountain View Elementary School Rated A-
- Eat-In Gourmet Kitchen
- Open Floorplan
About This Home
As of June 2020BEAUTIFULLY UPDATED 3 FINISHED LEVEL HOME IN AWARD WINNING AMENITY-RICH COMMUNITY OF PIEDMONT! UNIQUELY UPDATED KITCHEN WITH NEW FLOORING, LARGE CUSTOM ISLAND WITH SOFT CLOSE DRAWERS, LEATHERED GRANITE, PENDANT LIGHTS, NEW WOLF COOKTOP, PAINTED CABINETRY & EXPANDED COUNTERS & SITTING SPACE OVERLOOKING BRIGHT & CHEERY SUN ROOM! A PERFECT SPACE FOR ENTERTAINING & ADJACENT TO EXPANSIVE FAMILY ROOM WITH NEW HEAT & GLOW FIREPLACE WITH LIGHTS & REMOTE. THIS HOME ALSO FEATURES NEW LIGHTING THROUGHOUT, NEW CARPETING, INGROUND SPRINKLER SYSTEM, NEWLY BUILT DECK, PAVER PATIO & FENCED PRIVATE REAR YARD. THE FULLY FINISHED WALKUP BASEMENT HAS A FULL BATH ,THEATRE ROOM & RECREATION AREA. FOUR LARGE BEDROOMS & LUXURY MASTER BATH COMPLETE THIS NICELY APPOINTED HOME! MAIN LEVEL HVAC WAS REPLACED 2 YEARS AGO. Come home to a an all inclusive lifestyle of luxury, leisure & loads of amenities in Gated Piedmont - year round indoor swimming pool, two Olympic-sized outdoor pools with bathhouses, tennis courts, a full-service athletic and fitness center, a spacious Community Center with meeting rooms and business center, and the beautiful Piedmont Golf Club with an 18-hole championship golf course designed by Tom Fazio. Piedmont is perfectly placed between the Bull Run Mountains & historic Haymarket/Gainesville in northern Prince William County close to shopping, restaurants, schools, & commuting routes. Once home, stay & play all day in this amazing community! Any contracts will be reviewed on Monday - booties & gloves are at the property, please bring your own masks.
Home Details
Home Type
- Single Family
Est. Annual Taxes
- $6,657
Year Built
- Built in 2006
Lot Details
- 8,708 Sq Ft Lot
- Landscaped
- Sprinkler System
- Backs to Trees or Woods
- Back Yard Fenced
- Property is in very good condition
- Property is zoned PMR
HOA Fees
- $175 Monthly HOA Fees
Parking
- 2 Car Direct Access Garage
- Front Facing Garage
- Garage Door Opener
Home Design
- Colonial Architecture
- Brick Exterior Construction
- Vinyl Siding
Interior Spaces
- Property has 3 Levels
- Open Floorplan
- Chair Railings
- Crown Molding
- Wainscoting
- Ceiling Fan
- Recessed Lighting
- Wood Burning Fireplace
- Fireplace Mantel
- Gas Fireplace
- Window Treatments
- Family Room Off Kitchen
- Formal Dining Room
- Finished Basement
- Walk-Up Access
- Attic
Kitchen
- Eat-In Gourmet Kitchen
- Breakfast Area or Nook
- <<doubleOvenToken>>
- Cooktop<<rangeHoodToken>>
- <<builtInMicrowave>>
- Dishwasher
- Stainless Steel Appliances
- Kitchen Island
- Upgraded Countertops
- Disposal
Flooring
- Wood
- Carpet
Bedrooms and Bathrooms
- 4 Bedrooms
- Walk-In Closet
- Soaking Tub
- <<tubWithShowerToken>>
- Walk-in Shower
Laundry
- Laundry on main level
- Dryer
- Washer
Outdoor Features
- Deck
- Patio
Schools
- Mountain View Elementary School
- Bull Run Middle School
- Battlefield High School
Utilities
- Forced Air Heating and Cooling System
- Natural Gas Water Heater
- Public Septic
Listing and Financial Details
- Tax Lot 50
- Assessor Parcel Number 7398-63-9834
Community Details
Overview
- Association fees include common area maintenance, health club, management, pool(s), security gate, snow removal, trash
- Piedmont Subdivision
Amenities
- Fax or Copying Available
- Common Area
- Clubhouse
- Community Center
- Meeting Room
- Party Room
- Community Dining Room
Recreation
- Golf Club
- Golf Course Community
- Golf Course Membership Available
- Tennis Courts
- Community Playground
- Fitness Center
- Community Indoor Pool
- Community Spa
- Putting Green
Security
- Gated Community
Ownership History
Purchase Details
Purchase Details
Home Financials for this Owner
Home Financials are based on the most recent Mortgage that was taken out on this home.Purchase Details
Home Financials for this Owner
Home Financials are based on the most recent Mortgage that was taken out on this home.Purchase Details
Home Financials for this Owner
Home Financials are based on the most recent Mortgage that was taken out on this home.Purchase Details
Similar Homes in Gainesville, VA
Home Values in the Area
Average Home Value in this Area
Purchase History
| Date | Type | Sale Price | Title Company |
|---|---|---|---|
| Gift Deed | -- | None Listed On Document | |
| Deed | $608,084 | Mbh Settlement Group Lc | |
| Warranty Deed | $492,000 | -- | |
| Special Warranty Deed | $696,068 | -- | |
| Special Warranty Deed | $118,438 | -- |
Mortgage History
| Date | Status | Loan Amount | Loan Type |
|---|---|---|---|
| Previous Owner | $547,000 | New Conventional | |
| Previous Owner | $476,215 | FHA | |
| Previous Owner | $357,500 | Adjustable Rate Mortgage/ARM | |
| Previous Owner | $361,522 | New Conventional | |
| Previous Owner | $367,000 | New Conventional | |
| Previous Owner | $360,000 | New Conventional |
Property History
| Date | Event | Price | Change | Sq Ft Price |
|---|---|---|---|---|
| 06/25/2020 06/25/20 | Sold | $608,084 | +2.2% | $152 / Sq Ft |
| 05/18/2020 05/18/20 | Pending | -- | -- | -- |
| 05/14/2020 05/14/20 | For Sale | $595,000 | +20.9% | $149 / Sq Ft |
| 04/15/2015 04/15/15 | Sold | $492,000 | -0.6% | $123 / Sq Ft |
| 02/22/2015 02/22/15 | Pending | -- | -- | -- |
| 02/05/2015 02/05/15 | For Sale | $494,900 | -1.0% | $124 / Sq Ft |
| 02/02/2015 02/02/15 | Price Changed | $499,900 | -- | $125 / Sq Ft |
Tax History Compared to Growth
Tax History
| Year | Tax Paid | Tax Assessment Tax Assessment Total Assessment is a certain percentage of the fair market value that is determined by local assessors to be the total taxable value of land and additions on the property. | Land | Improvement |
|---|---|---|---|---|
| 2024 | $7,778 | $782,100 | $239,100 | $543,000 |
| 2023 | $7,169 | $689,000 | $211,200 | $477,800 |
| 2022 | $7,365 | $654,700 | $205,400 | $449,300 |
| 2021 | $6,959 | $572,000 | $168,000 | $404,000 |
| 2020 | $8,406 | $542,300 | $168,000 | $374,300 |
| 2019 | $7,823 | $504,700 | $159,000 | $345,700 |
| 2018 | $5,751 | $476,300 | $149,200 | $327,100 |
| 2017 | $5,816 | $472,900 | $146,300 | $326,600 |
| 2016 | $5,489 | $450,200 | $146,300 | $303,900 |
| 2015 | -- | $472,300 | $155,800 | $316,500 |
| 2014 | -- | $442,500 | $155,800 | $286,700 |
Agents Affiliated with this Home
-
Dawn Laughlin

Seller's Agent in 2020
Dawn Laughlin
RE/MAX Gateway, LLC
(703) 967-6131
20 in this area
172 Total Sales
-
Arturo Cruz

Buyer's Agent in 2020
Arturo Cruz
Compass
(703) 474-1134
158 Total Sales
-
Gus Anthony

Seller's Agent in 2015
Gus Anthony
Pearson Smith Realty, LLC
(703) 624-1845
1 in this area
101 Total Sales
-
Dimitri Sotiropoulos

Seller Co-Listing Agent in 2015
Dimitri Sotiropoulos
Keller Williams Realty
(703) 969-2418
99 Total Sales
Map
Source: Bright MLS
MLS Number: VAPW493982
APN: 7398-63-9834
- 6413 Morven Park Ln
- 6901 Bitterroot Ct
- 14109 Snickersville Dr
- 13541 Piedmont Vista Dr
- 6238 Chancellorsville Dr
- 5438 Sherman Oaks Ct
- 13191 Triple Crown Loop
- 13891 Chelmsford Dr Unit 201
- 13890 Chelmsford Dr Unit 313
- 13731 Charismatic Way
- 6688 Roderick Loop
- 13882 Cinch Ln
- 6228 Conklin Way
- 6167 Myradale Way
- 5916 Affirmed Place
- 14401 Chalfont Dr
- 6037 Calumet Ct
- 6046 Gallant Fox Ct
- 5969 Piney Grove Way
- 6702 Selbourne Ln
