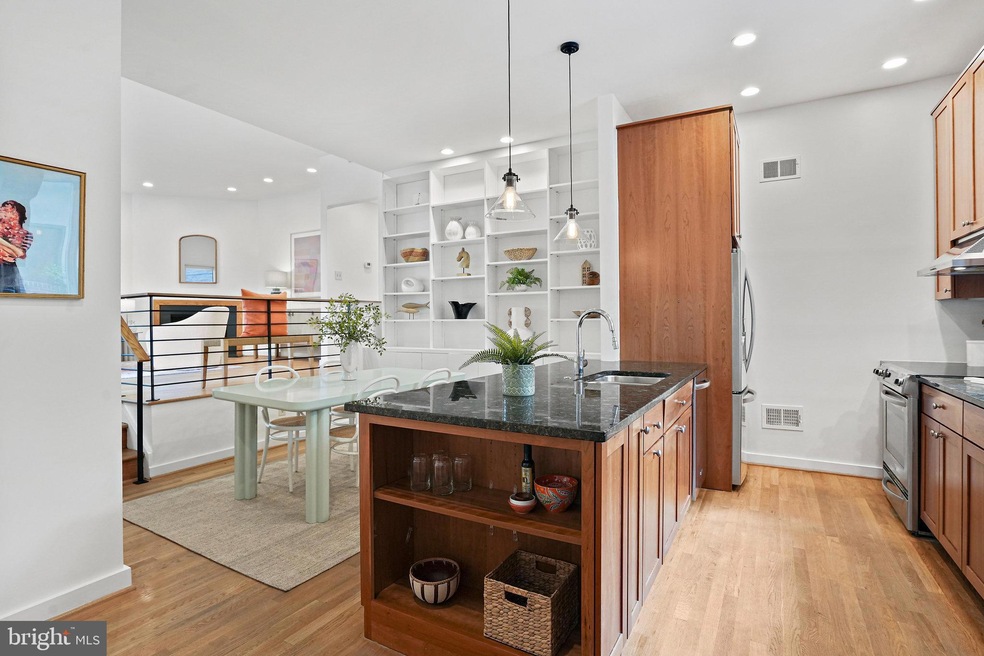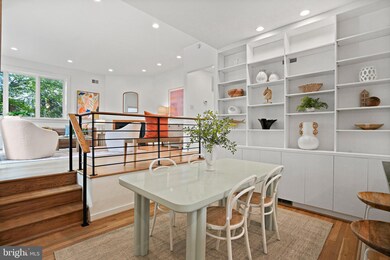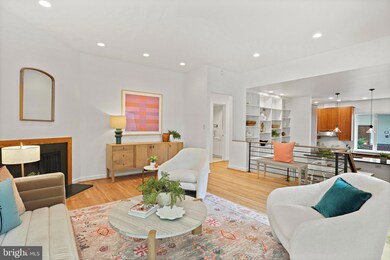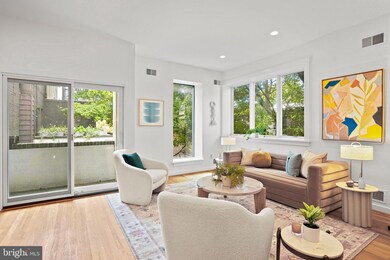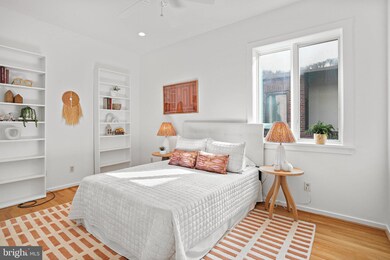
141 12th St NE Unit 17 Washington, DC 20002
Capitol Hill NeighborhoodHighlights
- Open Floorplan
- Deck
- Wood Flooring
- Maury Elementary School Rated A-
- Traditional Architecture
- 2-minute walk to Lincoln Park
About This Home
As of December 2024Property Under Contract-Open House on 11/3 is Cancelled
Perched above 12th Street one block to beautiful Lincoln Park sits the condo of your indoor/outdoor living dreams! A big renovated kitchen outfitted with bar seating and stainless steel appliances is illuminated by windows on both sides. The roomy dedicated dining room with built-ins and cabinets opens up seamlessly beyond the breakfast bar. With three steps up, you’ve arrived in the living room which is anchored by a wood-burning fireplace. A porch behind sliding doors gives you space to store your firewood and a green view to enjoy your morning coffee. The primary bedroom hosts a renovated en-suite bathroom, big windows, and three closets outfitted with custom shelving. An additional bedroom, with built-in bookcases and its own outfitted closets lies around the corner. The indoor space is completed by an additional hall-bath with tub, a utility room with laundry and a coat/storage closet. Upstairs, an incredible roofdeck with beautiful green views awaits your cocktail hour and afternoon book-reading. Please come visit today to experience this incredible condo that gives you everything you need and more than you’d ask for from city-living!
Property Details
Home Type
- Condominium
Est. Annual Taxes
- $1,908
Year Built
- Built in 1880
HOA Fees
- $606 Monthly HOA Fees
Parking
- On-Street Parking
Home Design
- Traditional Architecture
- Brick Exterior Construction
Interior Spaces
- 1,240 Sq Ft Home
- Property has 3 Levels
- Open Floorplan
- Built-In Features
- 1 Fireplace
- Dining Area
- Wood Flooring
Kitchen
- Electric Oven or Range
- <<builtInRangeToken>>
- Dishwasher
- Kitchen Island
- Disposal
Bedrooms and Bathrooms
- 2 Main Level Bedrooms
- En-Suite Bathroom
- 2 Full Bathrooms
- <<tubWithShowerToken>>
- Walk-in Shower
Laundry
- Laundry in unit
- Stacked Washer and Dryer
Outdoor Features
- Balcony
- Deck
Utilities
- Forced Air Heating and Cooling System
- Vented Exhaust Fan
- Electric Water Heater
Listing and Financial Details
- Tax Lot 2017
- Assessor Parcel Number 1011//2017
Community Details
Overview
- Association fees include insurance, sewer, trash, water
- Low-Rise Condominium
- Built by Steuart Square
- Steuart Square Condo Community
- Capitol Hill Subdivision
- Property Manager
Pet Policy
- Dogs and Cats Allowed
Ownership History
Purchase Details
Home Financials for this Owner
Home Financials are based on the most recent Mortgage that was taken out on this home.Similar Homes in Washington, DC
Home Values in the Area
Average Home Value in this Area
Purchase History
| Date | Type | Sale Price | Title Company |
|---|---|---|---|
| Deed | $749,000 | Fidelity National Title |
Mortgage History
| Date | Status | Loan Amount | Loan Type |
|---|---|---|---|
| Open | $711,550 | New Conventional |
Property History
| Date | Event | Price | Change | Sq Ft Price |
|---|---|---|---|---|
| 12/13/2024 12/13/24 | Sold | $749,000 | -6.3% | $604 / Sq Ft |
| 12/11/2024 12/11/24 | Price Changed | $799,000 | 0.0% | $644 / Sq Ft |
| 12/04/2024 12/04/24 | Price Changed | $799,000 | 0.0% | $644 / Sq Ft |
| 11/01/2024 11/01/24 | Pending | -- | -- | -- |
| 10/17/2024 10/17/24 | For Sale | $799,000 | -- | $644 / Sq Ft |
Tax History Compared to Growth
Tax History
| Year | Tax Paid | Tax Assessment Tax Assessment Total Assessment is a certain percentage of the fair market value that is determined by local assessors to be the total taxable value of land and additions on the property. | Land | Improvement |
|---|---|---|---|---|
| 2024 | $1,932 | $591,410 | $177,420 | $413,990 |
| 2023 | $1,908 | $574,330 | $172,300 | $402,030 |
| 2022 | $1,898 | $597,130 | $179,140 | $417,990 |
| 2021 | $1,816 | $530,270 | $159,080 | $371,190 |
| 2020 | $2,104 | $570,700 | $171,210 | $399,490 |
| 2019 | $2,034 | $575,340 | $172,600 | $402,740 |
| 2018 | $1,944 | $530,690 | $0 | $0 |
| 2017 | $1,958 | $540,320 | $0 | $0 |
| 2016 | $1,783 | $491,250 | $0 | $0 |
| 2015 | $1,791 | $500,740 | $0 | $0 |
| 2014 | $3,266 | $469,800 | $0 | $0 |
Agents Affiliated with this Home
-
Anne Richardson

Seller's Agent in 2024
Anne Richardson
Compass
(202) 740-5084
14 in this area
72 Total Sales
-
Philip Guire

Seller Co-Listing Agent in 2024
Philip Guire
Compass
(202) 547-3525
47 in this area
104 Total Sales
-
Tim Barley

Buyer's Agent in 2024
Tim Barley
Barley & Barley Real Estate
(202) 577-5000
89 in this area
305 Total Sales
-
Katie Bergeron

Buyer Co-Listing Agent in 2024
Katie Bergeron
Barley & Barley Real Estate
(414) 553-5806
3 in this area
9 Total Sales
Map
Source: Bright MLS
MLS Number: DCDC2164746
APN: 1011-2017
- 218 12th Place NE
- 131 11th St NE Unit 1
- 131 11th St NE Unit 2
- 131 11th St NE Unit 3
- 135 13th St NE
- 1112 Park St NE
- 304 12th St NE
- 121 Kentucky Ave SE
- 244 10th St NE
- 1002 C St NE
- 1201 D St NE
- 130 Kentucky Ave SE
- 1387 N Carolina Ave NE
- 317 10th St NE Unit 13
- 123 13th St SE
- 1334 Corbin Place NE
- 18 9th St NE Unit 207
- 91 14th St NE Unit 91
- 1374 C St NE
- 440 12th St NE Unit 8
