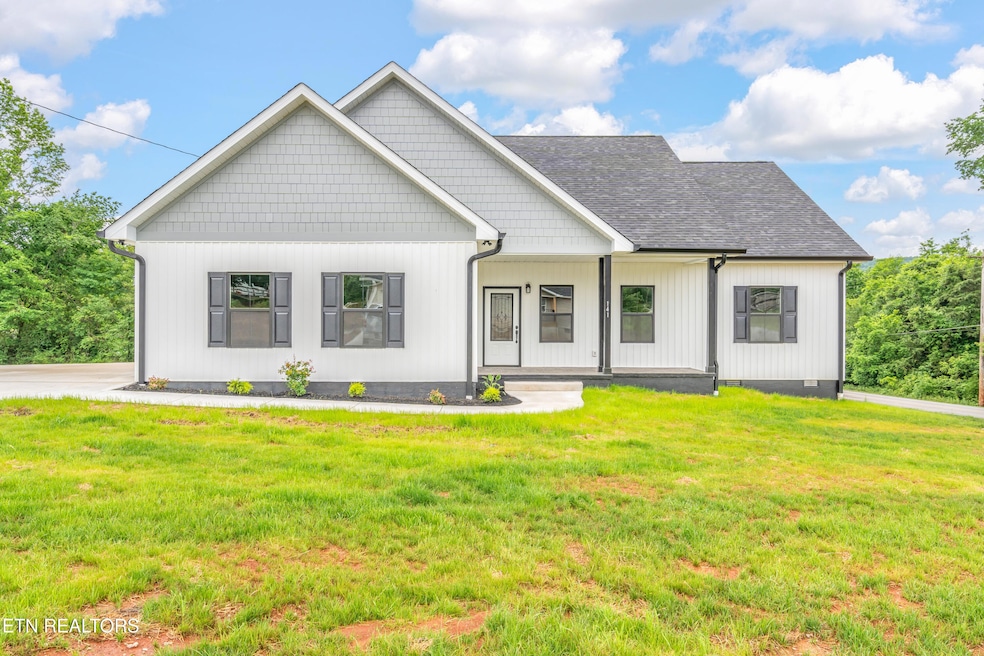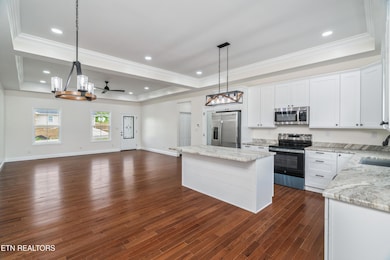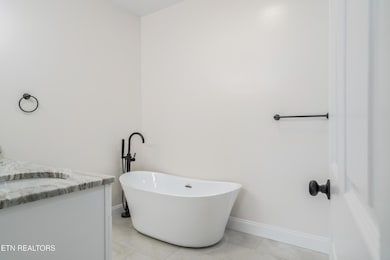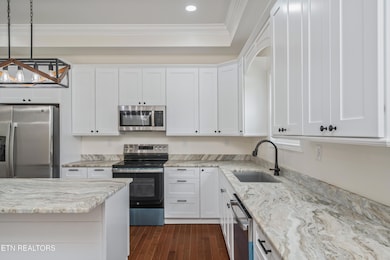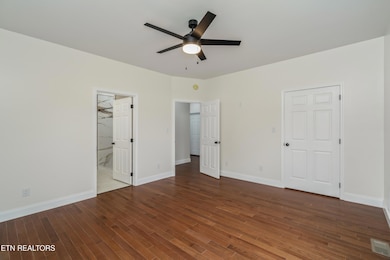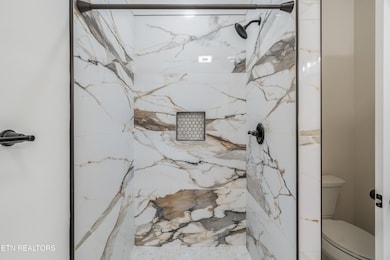
141 2nd St Rockwood, TN 37854
Estimated payment $3,105/month
Highlights
- New Construction
- Wood Flooring
- Corner Lot
- Traditional Architecture
- Main Floor Primary Bedroom
- No HOA
About This Home
STUNNING NEW CONSTRUCTION !!!
3 bedroom/2 bath...this beautifully crafted brand new construction home combines modern elegance with practical design in every detail. Located in a highly desirable area with public sewer and water, and gas available at the street, this home is built to impress.
EXTERIOR FEARURES :
. Board and batten vinyl siding with Hardie board shake accents on the eaves.
. 30-year architectural (three-dimensional) shingle roof.
. Blackout vinyl windows throughout
. Spacious 16x12 back porch with low-maintenance composite decking
. Two-car garage
. 5-inch gutters for efficient drainage
INTERIOR FEATURES:
. Open-concept layout with 10-foot tray ceiling in the main living room
. Durable and stylish hardwood and tile flooring
. LED lighting throughout the home for energy efficiency
. Chef's kitchen with granite countertops. walk-in pantry, and soft-close cabinetry
. Bathrooms features granite countertops and soft-close cabinets
. Master suite includes a luxurious walk-in shower
. Coat closet and linen closet for added storage.
. 6-inch baseboards add a high-end finish
SYSTEMS AND COMFORT:
. Energy-efficient 4-ton HVAC system
. Electric service with modern, up-to-date wiring.
This 3-bedroom, 2-bathroom home offers everything a family needs in comfort, style, and functionality. Don't miss out on this opportunity to own a turnkey home with high-end finishes and thoughtful details throughout.
Home Details
Home Type
- Single Family
Year Built
- Built in 2025 | New Construction
Lot Details
- 0.44 Acre Lot
- Corner Lot
- Level Lot
- Irregular Lot
Parking
- 2 Car Garage
- Side Facing Garage
- Garage Door Opener
Home Design
- Traditional Architecture
- Block Foundation
- Frame Construction
- Vinyl Siding
Interior Spaces
- 1,560 Sq Ft Home
- Tray Ceiling
- Ceiling Fan
- Vinyl Clad Windows
- Storage
- Crawl Space
- Fire and Smoke Detector
Kitchen
- Range
- Microwave
- Dishwasher
- Kitchen Island
Flooring
- Wood
- Tile
Bedrooms and Bathrooms
- 3 Bedrooms
- Primary Bedroom on Main
- Walk-In Closet
- 2 Full Bathrooms
- Walk-in Shower
Laundry
- Laundry Room
- Washer and Dryer Hookup
Schools
- Ridge View Elementary School
- Rockwood Middle School
- Rockwood High School
Utilities
- Zoned Heating and Cooling System
- Heat Pump System
Community Details
- No Home Owners Association
- Webster Subdivision
Listing and Financial Details
- Assessor Parcel Number 055E G 007.00
Map
Home Values in the Area
Average Home Value in this Area
Property History
| Date | Event | Price | Change | Sq Ft Price |
|---|---|---|---|---|
| 07/17/2025 07/17/25 | Price Changed | $474,900 | -1.0% | $304 / Sq Ft |
| 07/07/2025 07/07/25 | Price Changed | $479,900 | -4.0% | $308 / Sq Ft |
| 06/18/2025 06/18/25 | Price Changed | $499,900 | -4.8% | $320 / Sq Ft |
| 05/31/2025 05/31/25 | For Sale | $525,000 | -- | $337 / Sq Ft |
Similar Homes in the area
Source: East Tennessee REALTORS® MLS
MLS Number: 1303001
- 526 Old Highway 70
- 152 Dan Cir
- L11 Twin Oaks Dr Unit 11
- 4382 Roane State Hwy
- 315 Delozier Ln
- 188 Cornell Dr
- 986 Post Oak Valley Rd
- 233 Delozier Ln
- 0 Post Oak Valley Rd
- 107 Hillcrest Dr
- 108 Lakeside Dr
- TBD Delozier Ln
- 159 Tremont Way
- 136 Garfield St
- 116 Garfield St
- 0 Roane State Hwy Unit 1171375
- 129 Old Patton Ln
- 310 Caney View Dr
- 2200 N Gateway Ave
- 114 Clearview Dr
- 220 Brown Dr W
- 713 N Chamberlain Ave
- 630 Carlock Ave Unit C
- 215 E Race St Unit 5
- 712 Old Roane St Unit 18
- 102 Lewis Dr Unit A
- 319 Bailey Rd Unit 8
- 100 Woodmont Ln
- 212 Morning Dr Unit 5
- 123 Stiles Ln
- 117 Hatleyberry St
- 130 Hardinberry St
- 127 Hatleyberry St
- 137 Hatleyberry St
- 147 Hatleyberry St
- 4558 Knoxville Hwy Unit B
- 122 Lee Cir
- 11 Milnor Cir
- 43 Wilshire Heights Dr
- 30 Woodland Terrace
