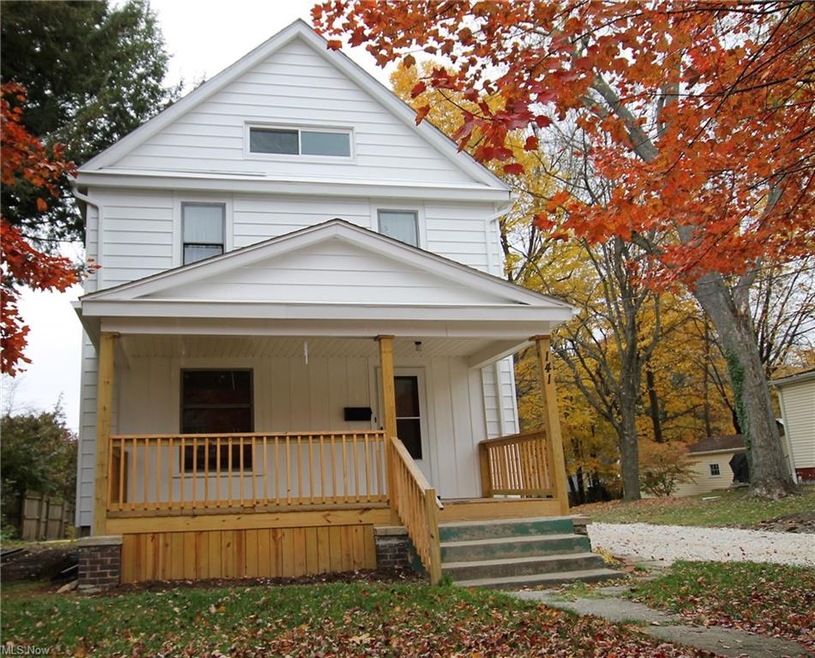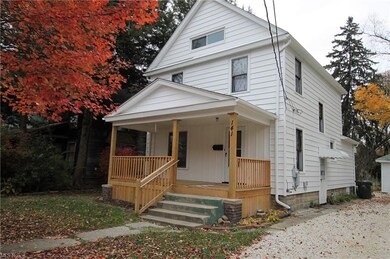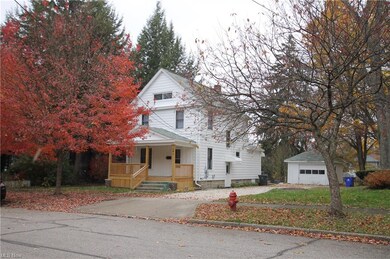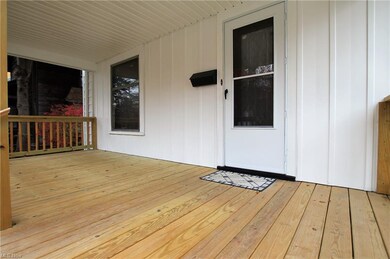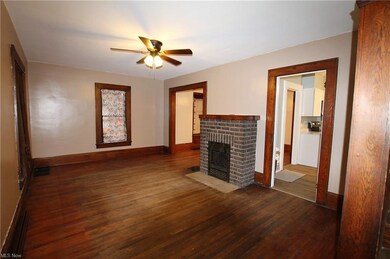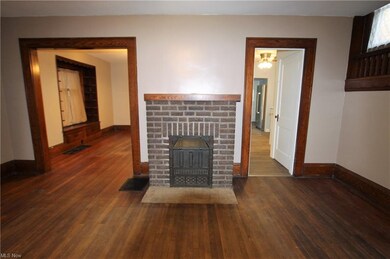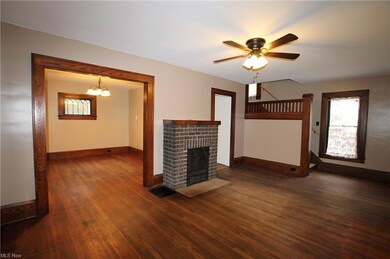
141 E Elm St Kent, OH 44240
Franklin NeighborhoodHighlights
- Colonial Architecture
- Porch
- Forced Air Heating System
- 1 Car Detached Garage
- Patio
About This Home
As of December 2021This Lovely Century Home in Kent has many updates and is Move-In Ready. You'll notice the Updated Front Porch where you can enjoy morning coffee, tea or just relax at end of day. As you enter, you'll take-in the Old World Charm of this home with its original Hardwood Floors & Staircase. The Living Room has a decorative Brick Fireplace & can be easily fitted w/an electric insert to cozy up to during cold winter nights. The Dining Room has an abundance of natural light & large enough for family gatherings or holiday entertaining. The Updated Eat-in Kitchen is any Chef’s delight. It's been Updated with NEW Cabinets, Counter Tops, Sink/Garbage Disposal, Faucet, SS Appliances, Light Fixtures and Flooring. The Dinette w/access to the Backyard, Brick Patio and steps from the Detached Garage. Upstairs you’ll find three Bedrooms with all NEW Laminate Flooring. The Full Bath has been Renovated as well with New Vanity, Faucet, Toilet, Tub/Shower Surround, Light Fixture & Flooring. An Added Bonus the Finished heated Third Floor w/Hardwood Floors & Can Lighting. W/over 570 sq ft it can be a Fourth Bedroom, Office, Play Room, the ideas are endless. Last, but not least the LL Laundry Area has NEW Glass Block Windows & Can Lights. Use your imagination & turn it into additional living space, Game or Recreation Room. Other Updates include New wiring & Electrical Box, some Newer Windows & freshly Painted throughout. Once you walk-in, you won’t want to leave. Call now for your private showing.
Last Agent to Sell the Property
Rose Borsuk
Deleted Agent License #2008001772 Listed on: 11/15/2021

Home Details
Home Type
- Single Family
Est. Annual Taxes
- $2,286
Year Built
- Built in 1920
Lot Details
- 10,559 Sq Ft Lot
- Unpaved Streets
Parking
- 1 Car Detached Garage
Home Design
- Colonial Architecture
- Asphalt Roof
Interior Spaces
- 1,853 Sq Ft Home
- 2-Story Property
- Basement Fills Entire Space Under The House
Kitchen
- Range<<rangeHoodToken>>
- <<microwave>>
- Dishwasher
- Disposal
Bedrooms and Bathrooms
- 3 Bedrooms
- 1 Full Bathroom
Outdoor Features
- Patio
- Porch
Utilities
- Forced Air Heating System
- Heating System Uses Gas
Community Details
- Allen Community
Listing and Financial Details
- Assessor Parcel Number 17-013-20-00-056-000
Ownership History
Purchase Details
Purchase Details
Home Financials for this Owner
Home Financials are based on the most recent Mortgage that was taken out on this home.Purchase Details
Home Financials for this Owner
Home Financials are based on the most recent Mortgage that was taken out on this home.Similar Homes in Kent, OH
Home Values in the Area
Average Home Value in this Area
Purchase History
| Date | Type | Sale Price | Title Company |
|---|---|---|---|
| Warranty Deed | -- | None Listed On Document | |
| Warranty Deed | $165,200 | None Available | |
| Survivorship Deed | $86,000 | Approved Statewide Title Age |
Mortgage History
| Date | Status | Loan Amount | Loan Type |
|---|---|---|---|
| Previous Owner | $156,940 | New Conventional | |
| Previous Owner | $81,500 | Unknown | |
| Previous Owner | $79,100 | Unknown | |
| Previous Owner | $77,400 | No Value Available |
Property History
| Date | Event | Price | Change | Sq Ft Price |
|---|---|---|---|---|
| 08/09/2023 08/09/23 | Rented | $1,900 | -5.0% | -- |
| 08/06/2023 08/06/23 | Under Contract | -- | -- | -- |
| 07/03/2023 07/03/23 | For Rent | $2,000 | 0.0% | -- |
| 12/27/2021 12/27/21 | Sold | $165,200 | +0.1% | $89 / Sq Ft |
| 11/23/2021 11/23/21 | Pending | -- | -- | -- |
| 11/15/2021 11/15/21 | For Sale | $164,999 | -- | $89 / Sq Ft |
Tax History Compared to Growth
Tax History
| Year | Tax Paid | Tax Assessment Tax Assessment Total Assessment is a certain percentage of the fair market value that is determined by local assessors to be the total taxable value of land and additions on the property. | Land | Improvement |
|---|---|---|---|---|
| 2024 | $2,689 | $58,460 | $10,330 | $48,130 |
| 2023 | $2,352 | $42,500 | $11,310 | $31,190 |
| 2022 | $2,379 | $42,500 | $11,310 | $31,190 |
| 2021 | $2,482 | $42,500 | $11,310 | $31,190 |
| 2020 | $2,285 | $34,590 | $11,310 | $23,280 |
| 2019 | $2,219 | $34,590 | $11,310 | $23,280 |
| 2018 | $2,258 | $32,800 | $12,920 | $19,880 |
| 2017 | $2,258 | $32,800 | $12,920 | $19,880 |
| 2016 | $2,252 | $32,800 | $12,920 | $19,880 |
| 2015 | $2,253 | $32,800 | $12,920 | $19,880 |
| 2014 | $2,237 | $32,030 | $12,920 | $19,110 |
| 2013 | $2,221 | $32,030 | $12,920 | $19,110 |
Agents Affiliated with this Home
-
Lesa 'Lilly' Lillibridge

Seller's Agent in 2023
Lesa 'Lilly' Lillibridge
Keller Williams Chervenic Rlty
(330) 620-5372
5 in this area
316 Total Sales
-
R
Seller's Agent in 2021
Rose Borsuk
Deleted Agent
-
Amanda Hall

Buyer's Agent in 2021
Amanda Hall
Coldwell Banker Schmidt Realty
(330) 732-5594
3 in this area
125 Total Sales
-
Tom Hall

Buyer Co-Listing Agent in 2021
Tom Hall
Coldwell Banker Schmidt Realty
(330) 732-5549
1 in this area
42 Total Sales
Map
Source: MLS Now
MLS Number: 4332910
APN: 17-013-20-00-056-000
