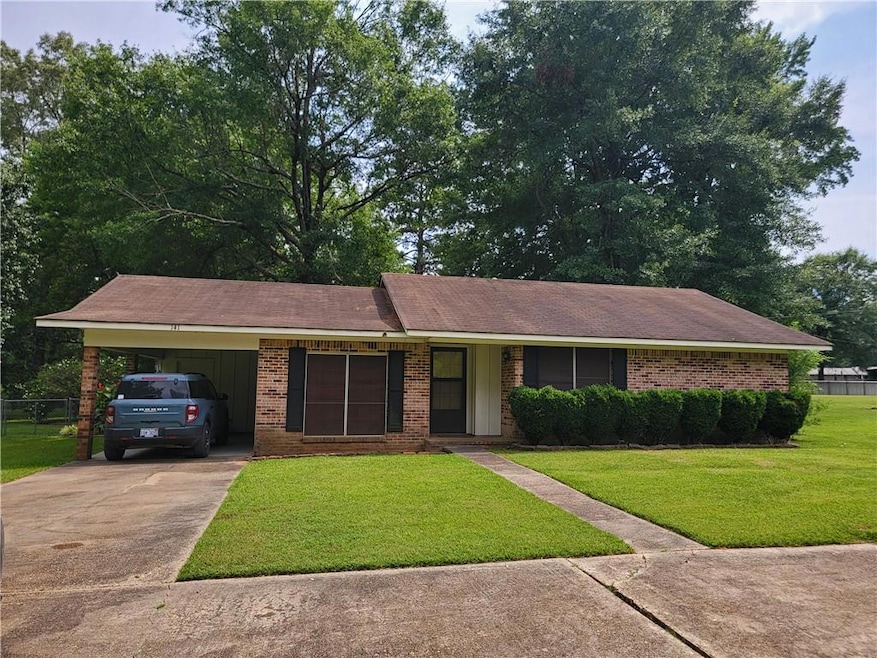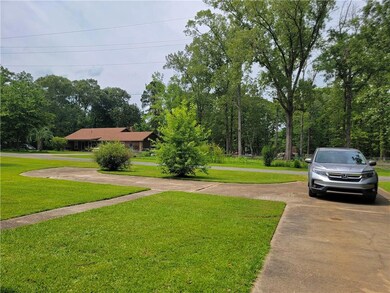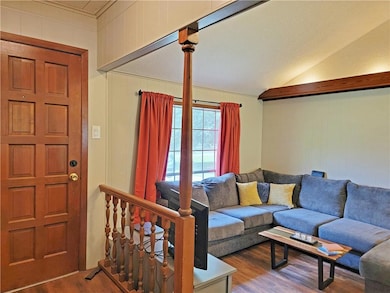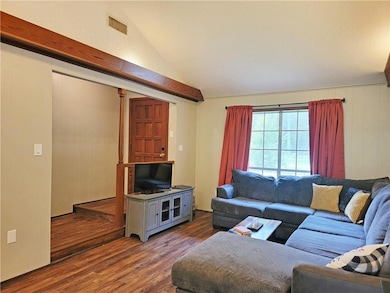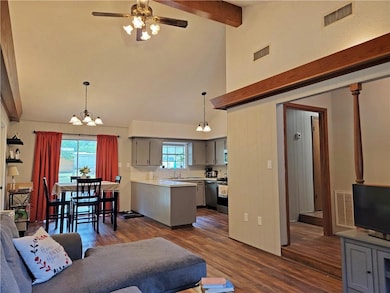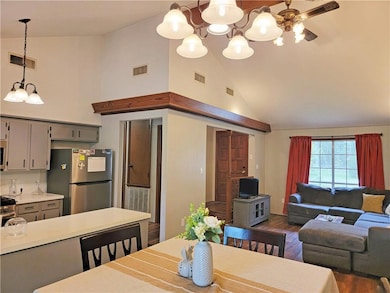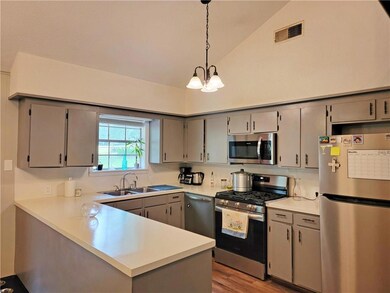
141 Highland Dr Natchitoches, LA 71457
Highlights
- Vaulted Ceiling
- Separate Outdoor Workshop
- Stamped Concrete Patio
- Stainless Steel Appliances
- 1 Car Attached Garage
- Central Heating and Cooling System
About This Home
As of July 2025Quiet country living on .90 of an acre in a well established neighborhood. This clean and cute home features 3 bedrooms and 2 full baths. The Vaulted ceiling brings character to the living, dining area and kitchen. New appliances include, dishwasher, gas range/oven, microwave and refrigerator. It also has a new gas tankless water heater! The large fenced back yard is great for Young families or pets. There's a rear patio for grilling or a firepit in the winter. Finally, there's a large portable shop, 336 sq ft, with a covered side storage for a riding mower. Great walking neighborhood with amazing sunrises over Sibley Lake.
Last Agent to Sell the Property
Cane River Realty License #GCLRA:22410 Listed on: 06/04/2025
Last Buyer's Agent
NON MLS-GCLRA
NON MEMBER SOLD License #GCLRA
Home Details
Home Type
- Single Family
Est. Annual Taxes
- $599
Year Built
- Built in 1978
Lot Details
- 0.9 Acre Lot
- Property is Fully Fenced
- Chain Link Fence
- Property is in excellent condition
Home Design
- Brick Exterior Construction
- Slab Foundation
- Frame Construction
- Shingle Roof
- Asphalt Roof
Interior Spaces
- 1,278 Sq Ft Home
- 1-Story Property
- Vaulted Ceiling
- Ceiling Fan
- Window Screens
Kitchen
- Oven or Range
- Microwave
- Dishwasher
- Stainless Steel Appliances
Bedrooms and Bathrooms
- 3 Bedrooms
- 2 Full Bathrooms
Laundry
- Dryer
- Washer
Home Security
- Carbon Monoxide Detectors
- Fire and Smoke Detector
Parking
- 1 Car Attached Garage
- Carport
Outdoor Features
- Stamped Concrete Patio
- Separate Outdoor Workshop
Utilities
- Central Heating and Cooling System
- Septic System
- Internet Available
Additional Features
- No Carpet
- Energy-Efficient Windows
Community Details
- Highland Acres Subdivision
Listing and Financial Details
- Assessor Parcel Number 0010191700
Ownership History
Purchase Details
Home Financials for this Owner
Home Financials are based on the most recent Mortgage that was taken out on this home.Purchase Details
Similar Homes in Natchitoches, LA
Home Values in the Area
Average Home Value in this Area
Purchase History
| Date | Type | Sale Price | Title Company |
|---|---|---|---|
| Grant Deed | $131,250 | -- | |
| Deed | $8,500 | -- |
Mortgage History
| Date | Status | Loan Amount | Loan Type |
|---|---|---|---|
| Open | $181,818 | Construction | |
| Closed | $117,993 | Construction |
Property History
| Date | Event | Price | Change | Sq Ft Price |
|---|---|---|---|---|
| 07/16/2025 07/16/25 | Sold | -- | -- | -- |
| 06/04/2025 06/04/25 | For Sale | $190,000 | +2.7% | $149 / Sq Ft |
| 02/09/2023 02/09/23 | Sold | -- | -- | -- |
| 01/10/2023 01/10/23 | Pending | -- | -- | -- |
| 01/06/2023 01/06/23 | For Sale | $185,000 | +41.0% | $157 / Sq Ft |
| 04/24/2020 04/24/20 | Sold | -- | -- | -- |
| 03/10/2020 03/10/20 | Pending | -- | -- | -- |
| 03/06/2020 03/06/20 | For Sale | $131,250 | -- | $111 / Sq Ft |
Tax History Compared to Growth
Tax History
| Year | Tax Paid | Tax Assessment Tax Assessment Total Assessment is a certain percentage of the fair market value that is determined by local assessors to be the total taxable value of land and additions on the property. | Land | Improvement |
|---|---|---|---|---|
| 2024 | $599 | $13,900 | $1,210 | $12,690 |
| 2023 | $557 | $13,360 | $1,160 | $12,200 |
| 2022 | $1,173 | $12,660 | $1,160 | $11,500 |
| 2021 | $1,187 | $12,660 | $1,160 | $11,500 |
| 2020 | $1,215 | $12,660 | $1,160 | $11,500 |
| 2019 | $967 | $9,950 | $1,140 | $8,810 |
| 2018 | $966 | $9,950 | $1,140 | $8,810 |
| 2017 | $865 | $9,950 | $1,140 | $8,810 |
| 2015 | $899 | $9,460 | $1,140 | $8,320 |
| 2014 | $909 | $9,460 | $1,140 | $8,320 |
| 2013 | $882 | $9,460 | $1,140 | $8,320 |
Agents Affiliated with this Home
-
Alex Middendorf
A
Seller's Agent in 2025
Alex Middendorf
Cane River Realty
(318) 471-7022
44 Total Sales
-
N
Buyer's Agent in 2025
NON MLS-GCLRA
NON MEMBER SOLD
-
Kelly Savell
K
Seller's Agent in 2023
Kelly Savell
Cane River Realty
31 Total Sales
-
Dawn Wells
D
Seller's Agent in 2020
Dawn Wells
Cane River Realty
(318) 729-8282
56 Total Sales
Map
Source: Greater Central Louisiana REALTORS® Association
MLS Number: 2505123
APN: 0010191700
- 212 Sandra St
- TBD Sandra St
- 160 Sandra St
- 111 Madalyn Dr
- 114 Eastin Cir
- 110 Eastin Cir
- 000 Hicks
- 282 Par Road 536
- 820 Highway 504
- 106 Cypress Cove
- 103 Cypress Cove
- Tract 2 Deer Creek Rd
- 124 Lakefront Dr
- 159 Wells Rd
- 199 Julia Ann Dr
- 163 Wells Rd
- 241 Peninsula Dr
- 1670 Louisiana 504
- 875 Highway 3191
- 875 Louisiana 3191
