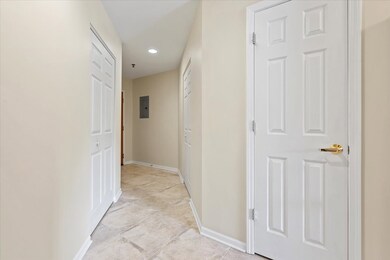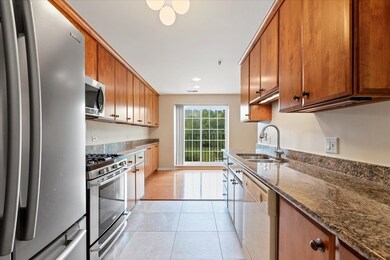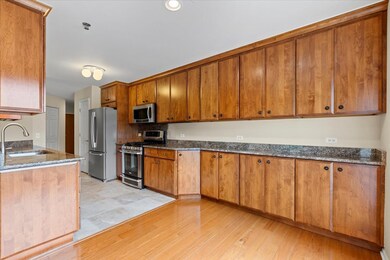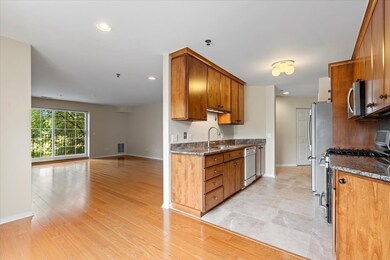
141 Hunt Club Dr Saint Charles, IL 60174
Northeast Saint Charles NeighborhoodHighlights
- Clubhouse
- Wood Flooring
- Balcony
- Lincoln Elementary School Rated A
- Granite Countertops
- 2-minute walk to Hunt Club Park
About This Home
As of September 2024Welcome to the prestigious St. Charles Hunt Club condominiums with this impressive end unit offering it's own foyer entrance that leads you to a beautifully maintained 2-Bedroom home with hardwood flooring and gorgeous ceramic tile throughout all rooms and closets. Just off the large Foyer, enter the Kitchen with its newer Alder wood kitchen cabinets with granite countertops designed and built by Kitchen & Bath Authority of Wheaton, IL. The Kitchen also offers Stainless Steel appliances with an Electro Lux Oven, Samsung Refrigerator and built in Microwave. Now take a moment to peer out the windows and view the openness this end unit provides, with trees and greenery providing you absolute privacy instead of viewing another condo neighbor. Take notice of the French doors that are used for the entryway for both the oversized Master and Guest bedrooms, adding a unique touch and detail to this home. This unit also offers its own laundry closet with a stacked washer and dryer with same floor storage locker, and an underground heated parking spot perfect for those Chicago winters. The owner replaced the furnace and AC unit in October 2023, along with the Kitchen faucet. The Hunt Club Condos offer their own party room featuring a kitchen and plenty of space for its residents to enjoy at their discretion. This condo is move-in ready for its new owners.
Last Agent to Sell the Property
Coldwell Banker Realty License #475179895 Listed on: 09/03/2024

Property Details
Home Type
- Condominium
Est. Annual Taxes
- $2,603
Year Built
- Built in 1996
HOA Fees
- $451 Monthly HOA Fees
Parking
- 1 Car Attached Garage
- Heated Garage
- Parking Included in Price
Home Design
- Brick Exterior Construction
Interior Spaces
- 1,355 Sq Ft Home
- 3-Story Property
- Entrance Foyer
- Combination Kitchen and Dining Room
- Storage
- Wood Flooring
Kitchen
- Range<<rangeHoodToken>>
- <<microwave>>
- Dishwasher
- Granite Countertops
Bedrooms and Bathrooms
- 2 Bedrooms
- 2 Potential Bedrooms
- Walk-In Closet
- 2 Full Bathrooms
Laundry
- Laundry closet
- Dryer
- Washer
Home Security
Outdoor Features
- Balcony
Utilities
- Central Air
- Heating System Uses Natural Gas
Listing and Financial Details
- Homeowner Tax Exemptions
- Senior Freeze Tax Exemptions
Community Details
Overview
- Association fees include water, parking, insurance, exterior maintenance, lawn care, scavenger, snow removal
- 75 Units
- Christopher Berg Association, Phone Number (630) 904-2200
- Hunt Club Condos Subdivision, Carlyle Floorplan
- Property managed by Independent Association Managers
Amenities
- Clubhouse
- Lobby
- Community Storage Space
- Elevator
Pet Policy
- Pets up to 15 lbs
- Limit on the number of pets
- Pet Size Limit
- Dogs and Cats Allowed
Security
- Resident Manager or Management On Site
- Fire Sprinkler System
Ownership History
Purchase Details
Home Financials for this Owner
Home Financials are based on the most recent Mortgage that was taken out on this home.Purchase Details
Purchase Details
Similar Homes in the area
Home Values in the Area
Average Home Value in this Area
Purchase History
| Date | Type | Sale Price | Title Company |
|---|---|---|---|
| Deed | $291,000 | None Listed On Document | |
| Interfamily Deed Transfer | -- | -- | |
| Warranty Deed | $157,000 | -- |
Property History
| Date | Event | Price | Change | Sq Ft Price |
|---|---|---|---|---|
| 09/26/2024 09/26/24 | Sold | $291,000 | +4.9% | $215 / Sq Ft |
| 09/07/2024 09/07/24 | Pending | -- | -- | -- |
| 09/03/2024 09/03/24 | For Sale | $277,500 | -- | $205 / Sq Ft |
Tax History Compared to Growth
Tax History
| Year | Tax Paid | Tax Assessment Tax Assessment Total Assessment is a certain percentage of the fair market value that is determined by local assessors to be the total taxable value of land and additions on the property. | Land | Improvement |
|---|---|---|---|---|
| 2023 | $2,603 | $66,501 | $15,477 | $51,024 |
| 2022 | $4,135 | $62,207 | $16,788 | $45,419 |
| 2021 | $3,060 | $59,295 | $16,002 | $43,293 |
| 2020 | $3,088 | $58,190 | $15,704 | $42,486 |
| 2019 | $3,097 | $57,038 | $15,393 | $41,645 |
| 2018 | $3,112 | $52,634 | $15,111 | $37,523 |
| 2017 | $3,144 | $50,834 | $14,594 | $36,240 |
| 2016 | $3,428 | $49,048 | $14,081 | $34,967 |
| 2015 | -- | $48,519 | $13,929 | $34,590 |
| 2014 | -- | $48,567 | $13,929 | $34,638 |
| 2013 | -- | $50,490 | $14,068 | $36,422 |
Agents Affiliated with this Home
-
Charles Lutz

Seller's Agent in 2024
Charles Lutz
Coldwell Banker Realty
(630) 247-3386
3 in this area
21 Total Sales
-
Jeffrey Schwartz

Buyer's Agent in 2024
Jeffrey Schwartz
Keller Williams Inspire - Geneva
(630) 707-2126
3 in this area
65 Total Sales
Map
Source: Midwest Real Estate Data (MRED)
MLS Number: 12148887
APN: 09-26-307-015
- 15 Hunt Club Dr Unit S114
- 515 Cora Ln
- 1501 Dempsey Dr
- 1517 Dempsey Dr
- 1348 Adams Ct
- 501 S 12th Ave
- 910 Tall Grass Ct
- 1568 Dempsey Dr
- 907 Illinois Ave
- 615 S 12th Ave
- 740 Lexington Ave
- 704 Cedar Ave
- 611 S 10th Ave
- 814 S 11th Ave
- 1324 Lancaster Ave
- 1105 Thoroughbred Cir
- 1920 Waverly Cir
- 520 Ohio Ave
- 2013 Waverly Cir
- 702 Derby Course






