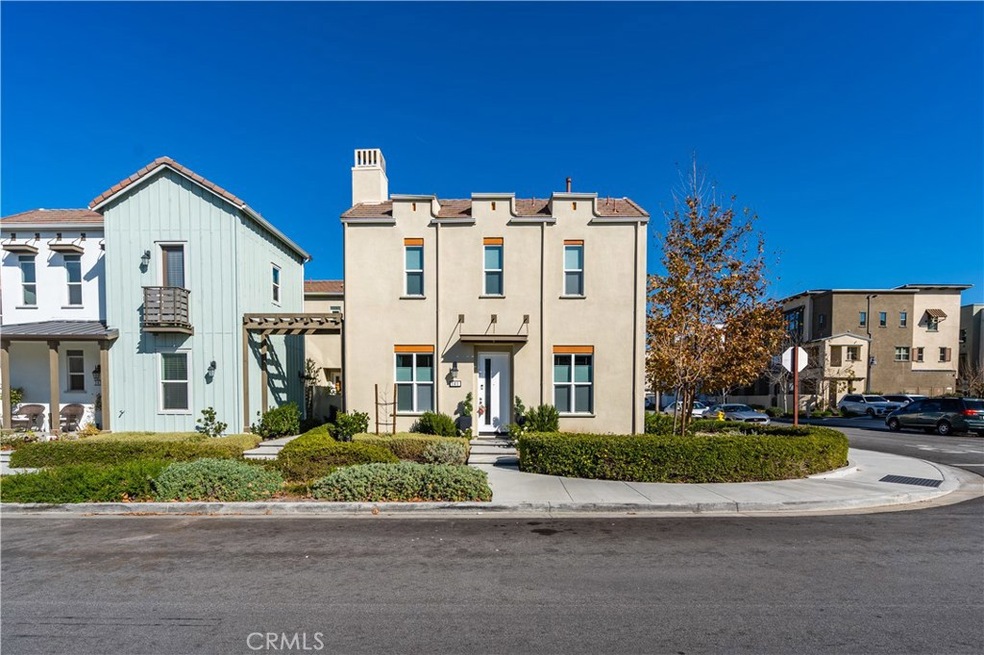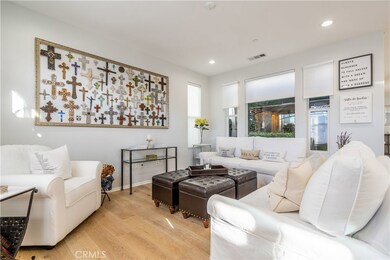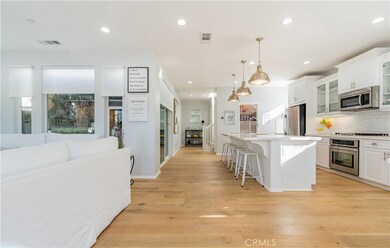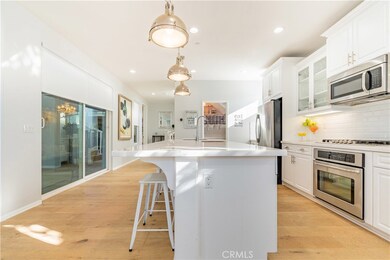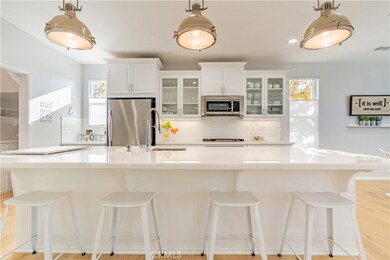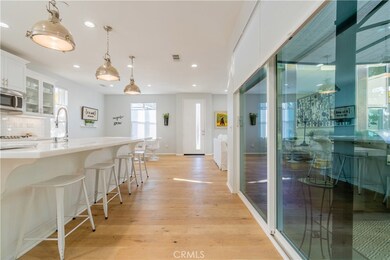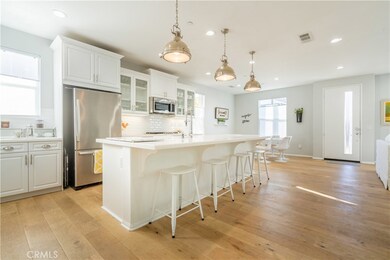
141 Mongoose Irvine, CA 92618
Great Park NeighborhoodHighlights
- Heated In Ground Pool
- Primary Bedroom Suite
- Main Floor Bedroom
- Beacon Park Rated A
- Clubhouse
- Loft
About This Home
As of August 2020The opportunity of your dreams is here! This highly distinguished home in the highly sought after great park community is uniquely positioned with a corner lot, surrounded by beautiful landscaping and neighbored to many single family residences. Relish in the proximity and ease of access to all this community has to offer. This spacious two story home has a desirable downstairs bedroom with full bath, expansive loft, a chef’s dream kitchen surrounded by stainless steel appliances, bright white cabinetry, sizeable island, and an elegant white backsplash to match its ambiance. No expense was spared when upgrading this home. The tip of the ice berg begins with hardwood floors throughout the entire home, carrara marble tile in all of the bathrooms, snow white marble counter tops in the kitchen and bathrooms, brand new electrical upgraded with kan LED lighting throughout the entire home, a remodeled custom patio with built in gas bbq. Enjoy World-Class Amenities, Resort Style Living exclusive to Great Park residents. Parks, Pools, Barbecue and Picnic Areas, Sport Court, and Walking/Biking Trails all inspired by the warm ambiance of their surrounding environment. Award-winning Irvine Unified School District. Minutes walk to K-8th and 5 mins drive to High School. Additionally, nearby Dining Destinations, Irvine Spectrum Center, John Wayne Airport, and Major Freeways & Toll Roads! This truly is a MUST SEE to appreciate ALL the extras and upgrades dedicated to this sweet home.
Last Agent to Sell the Property
KW VISION License #02017915 Listed on: 07/30/2020

Home Details
Home Type
- Single Family
Est. Annual Taxes
- $16,134
Year Built
- Built in 2017
Lot Details
- 3,000 Sq Ft Lot
- Density is up to 1 Unit/Acre
HOA Fees
- $407 Monthly HOA Fees
Parking
- 2 Car Attached Garage
Interior Spaces
- 2,134 Sq Ft Home
- Family Room
- Den
- Loft
- Laundry Room
Bedrooms and Bathrooms
- 3 Bedrooms | 1 Main Level Bedroom
- Primary Bedroom Suite
- Walk-In Closet
- Jack-and-Jill Bathroom
Outdoor Features
- Heated In Ground Pool
- Exterior Lighting
- Rain Gutters
Additional Features
- Suburban Location
- Central Air
Listing and Financial Details
- Tax Lot 1
- Tax Tract Number 17741
- Assessor Parcel Number 93018612
Community Details
Overview
- Primrose Association
- Maintained Community
- Foothills
- Mountainous Community
Amenities
- Outdoor Cooking Area
- Community Fire Pit
- Community Barbecue Grill
- Picnic Area
- Clubhouse
- Meeting Room
- Recreation Room
Recreation
- Tennis Courts
- Community Playground
- Community Pool
- Community Spa
- Park
- Water Sports
- Hiking Trails
- Bike Trail
Ownership History
Purchase Details
Home Financials for this Owner
Home Financials are based on the most recent Mortgage that was taken out on this home.Purchase Details
Home Financials for this Owner
Home Financials are based on the most recent Mortgage that was taken out on this home.Similar Homes in Irvine, CA
Home Values in the Area
Average Home Value in this Area
Purchase History
| Date | Type | Sale Price | Title Company |
|---|---|---|---|
| Grant Deed | $870,000 | First American Title Company | |
| Grant Deed | $811,500 | First American Title Company |
Mortgage History
| Date | Status | Loan Amount | Loan Type |
|---|---|---|---|
| Previous Owner | $636,446 | FHA |
Property History
| Date | Event | Price | Change | Sq Ft Price |
|---|---|---|---|---|
| 10/05/2020 10/05/20 | Rented | $3,950 | 0.0% | -- |
| 08/30/2020 08/30/20 | For Rent | $3,950 | 0.0% | -- |
| 08/28/2020 08/28/20 | Sold | $870,000 | -2.8% | $408 / Sq Ft |
| 08/10/2020 08/10/20 | Pending | -- | -- | -- |
| 07/30/2020 07/30/20 | For Sale | $895,000 | -- | $419 / Sq Ft |
Tax History Compared to Growth
Tax History
| Year | Tax Paid | Tax Assessment Tax Assessment Total Assessment is a certain percentage of the fair market value that is determined by local assessors to be the total taxable value of land and additions on the property. | Land | Improvement |
|---|---|---|---|---|
| 2024 | $16,134 | $923,250 | $483,838 | $439,412 |
| 2023 | $15,786 | $905,148 | $474,351 | $430,797 |
| 2022 | $15,477 | $887,400 | $465,050 | $422,350 |
| 2021 | $15,173 | $870,000 | $455,931 | $414,069 |
| 2020 | $15,229 | $878,349 | $482,341 | $396,008 |
| 2019 | $15,030 | $861,127 | $472,883 | $388,244 |
| 2018 | $14,731 | $844,243 | $463,611 | $380,632 |
| 2017 | $14,441 | $827,690 | $454,521 | $373,169 |
Agents Affiliated with this Home
-
Jennifer Wei

Seller's Agent in 2020
Jennifer Wei
HomeSmart, Evergreen Realty
(909) 358-1007
1 in this area
22 Total Sales
-
Christian Martinez

Seller's Agent in 2020
Christian Martinez
KW VISION
(323) 394-9811
1 in this area
30 Total Sales
-
Della Fahim
D
Buyer's Agent in 2020
Della Fahim
HomeSmart, Evergreen Realty
(949) 365-1888
8 Total Sales
Map
Source: California Regional Multiple Listing Service (CRMLS)
MLS Number: CV20152096
APN: 930-186-12
