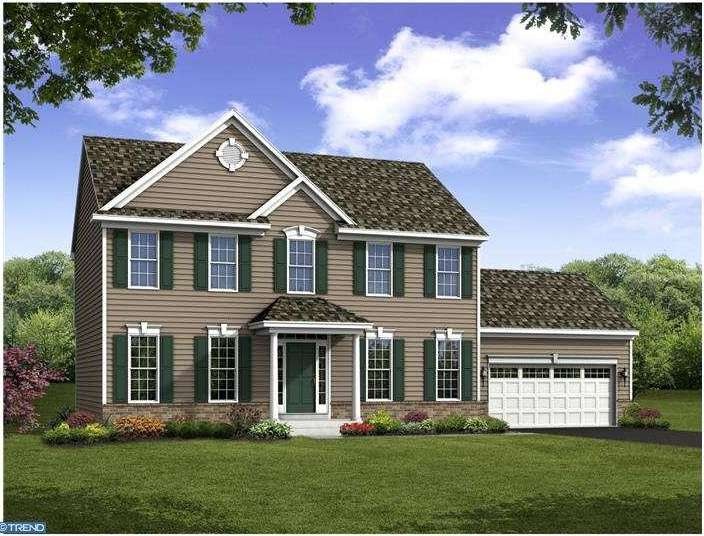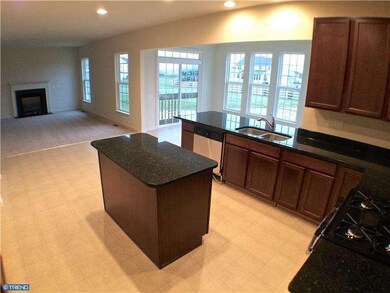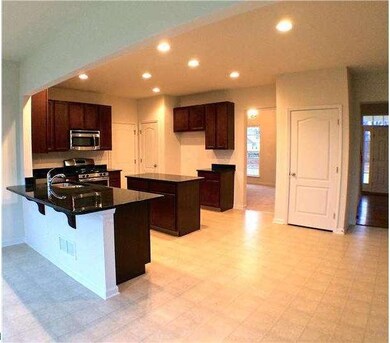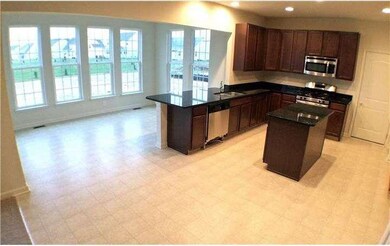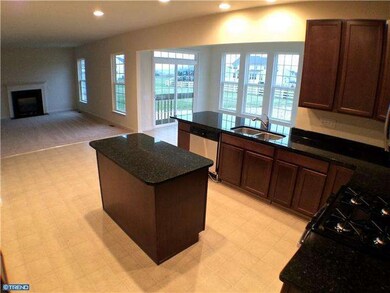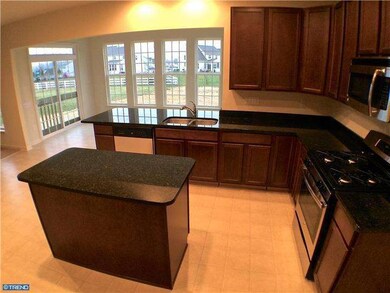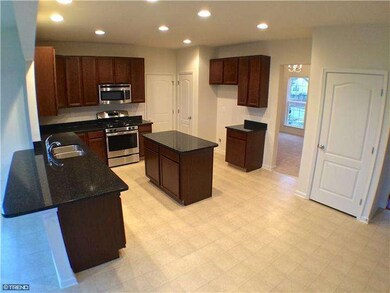
141 Needham Dr Smyrna, DE 19977
Highlights
- Newly Remodeled
- Wood Flooring
- 1 Fireplace
- Colonial Architecture
- Attic
- Butlers Pantry
About This Home
As of July 2020QUICK MOVE IN HOME! Entering your home thru your foyer you will find the formal living room and dining room on each side as you move into the open and airy "Gathering" area your home. The open kitchen plan flows beautifully with the breakfast area, sunroom and large family room. Your modern kitchen has upgraded 42" maple cabinets, stainless steel appliances, granite countertops and a sleek pull out faucet. At the end of the day unwind in your quiet owner's suite complete with it's own luxurious 5 piece private bath. The owner's suite also comes with a walk-in closet AND an additional closet for extra storage space. Two of the three remaining bedrooms have their own walk in closet. Other conveniences of your home will include the second floor laundry, full unfinished basement and 2 car garage. Quality built with pride by Handler Homes for nearly 40 years. Photos are of similar model. Colors and options may vary.
Last Agent to Sell the Property
Mark L Handler Real Estate License #RB-0020144 Listed on: 11/30/2014
Home Details
Home Type
- Single Family
Est. Annual Taxes
- $2,334
Year Built
- Built in 2014 | Newly Remodeled
Lot Details
- 0.25 Acre Lot
- Level Lot
HOA Fees
- $17 Monthly HOA Fees
Home Design
- Colonial Architecture
- Shingle Roof
- Vinyl Siding
- Concrete Perimeter Foundation
Interior Spaces
- 2,213 Sq Ft Home
- Property has 2 Levels
- 1 Fireplace
- Family Room
- Living Room
- Dining Room
- Unfinished Basement
- Basement Fills Entire Space Under The House
- Laundry on upper level
- Attic
Kitchen
- Butlers Pantry
- Dishwasher
- Kitchen Island
- Disposal
Flooring
- Wood
- Wall to Wall Carpet
- Vinyl
Bedrooms and Bathrooms
- 4 Bedrooms
- En-Suite Primary Bedroom
- En-Suite Bathroom
- 2.5 Bathrooms
Parking
- 2 Open Parking Spaces
- 4 Parking Spaces
- Driveway
Schools
- Smyrna Middle School
- Smyrna High School
Utilities
- Forced Air Heating and Cooling System
- Heating System Uses Gas
- Natural Gas Water Heater
- Cable TV Available
Community Details
- $300 Other One-Time Fees
- Built by HANDLER HOMES
- Brenford Woods Subdivision, Bancroft Floorplan
Listing and Financial Details
- Tax Lot 54
- Assessor Parcel Number VARIES
Ownership History
Purchase Details
Home Financials for this Owner
Home Financials are based on the most recent Mortgage that was taken out on this home.Purchase Details
Home Financials for this Owner
Home Financials are based on the most recent Mortgage that was taken out on this home.Purchase Details
Home Financials for this Owner
Home Financials are based on the most recent Mortgage that was taken out on this home.Similar Homes in the area
Home Values in the Area
Average Home Value in this Area
Purchase History
| Date | Type | Sale Price | Title Company |
|---|---|---|---|
| Deed | $335,000 | None Available | |
| Deed | $258,000 | None Available | |
| Deed | -- | None Available | |
| Interfamily Deed Transfer | -- | None Available | |
| Deed | -- | None Available | |
| Deed | -- | None Available | |
| Deed | -- | None Available |
Mortgage History
| Date | Status | Loan Amount | Loan Type |
|---|---|---|---|
| Open | $284,750 | New Conventional | |
| Previous Owner | $258,000 | VA | |
| Previous Owner | $0 | Unknown | |
| Previous Owner | $46,998 | Unknown |
Property History
| Date | Event | Price | Change | Sq Ft Price |
|---|---|---|---|---|
| 07/21/2020 07/21/20 | Sold | $335,000 | -2.9% | $102 / Sq Ft |
| 05/30/2020 05/30/20 | Pending | -- | -- | -- |
| 03/11/2020 03/11/20 | For Sale | $345,000 | +33.7% | $105 / Sq Ft |
| 06/05/2015 06/05/15 | Sold | $258,000 | +1.2% | $117 / Sq Ft |
| 05/06/2015 05/06/15 | Price Changed | $254,900 | -0.8% | $115 / Sq Ft |
| 05/06/2015 05/06/15 | Price Changed | $256,900 | +0.8% | $116 / Sq Ft |
| 04/10/2015 04/10/15 | Pending | -- | -- | -- |
| 03/17/2015 03/17/15 | Price Changed | $254,900 | -1.9% | $115 / Sq Ft |
| 01/25/2015 01/25/15 | Price Changed | $259,900 | -1.9% | $117 / Sq Ft |
| 01/09/2015 01/09/15 | Price Changed | $264,900 | -1.9% | $120 / Sq Ft |
| 11/30/2014 11/30/14 | For Sale | $270,039 | -- | $122 / Sq Ft |
Tax History Compared to Growth
Tax History
| Year | Tax Paid | Tax Assessment Tax Assessment Total Assessment is a certain percentage of the fair market value that is determined by local assessors to be the total taxable value of land and additions on the property. | Land | Improvement |
|---|---|---|---|---|
| 2024 | $2,334 | $453,300 | $106,900 | $346,400 |
| 2023 | $1,905 | $55,900 | $4,700 | $51,200 |
| 2022 | $1,834 | $55,900 | $4,700 | $51,200 |
| 2021 | $1,797 | $55,900 | $4,700 | $51,200 |
| 2020 | $1,606 | $55,900 | $4,700 | $51,200 |
| 2019 | $1,617 | $55,900 | $4,700 | $51,200 |
| 2018 | $1,616 | $55,900 | $4,700 | $51,200 |
| 2017 | $1,657 | $55,900 | $0 | $0 |
| 2016 | $1,487 | $52,000 | $0 | $0 |
| 2015 | -- | $55,900 | $0 | $0 |
| 2014 | -- | $500 | $0 | $0 |
Agents Affiliated with this Home
-
Victoria Lawson

Seller's Agent in 2020
Victoria Lawson
Long & Foster
(302) 743-2925
155 Total Sales
-
Alan Mazzetti

Buyer's Agent in 2020
Alan Mazzetti
Patterson Schwartz
(302) 429-4500
66 Total Sales
-
Paul Handler
P
Seller's Agent in 2015
Paul Handler
Mark L Handler Real Estate
(302) 999-9200
13 Total Sales
Map
Source: Bright MLS
MLS Number: 1003163954
APN: 3-00-03602-01-5400-000
- 160 Needham Dr
- 54 Durham Ln
- 381 Grayton Dr
- 181 Arrowood Dr
- 13 Davenport Rd
- 202 Hearthington Hollow
- 222 Hearthington Hollow
- 271 Virdin Dr
- 143 Hengst Farm Ln
- 131 Hengst Farm Ln
- 114 Hardrock Dr
- 199 Hearthington Hollow
- 231 Lupine Dr
- 440 E Constitution Dr
- 33 Seldon Dr Unit 5 COCHRAN
- 33 Seldon Dr Unit 2 GREENSPRING
- 33 Seldon Dr Unit 4 SASSAFRAS II
- 33 Seldon Dr Unit 1 EDEN
- 33 Seldon Dr Unit 3 OXFORD
- 33 Seldon Dr Unit 6 GRANDVIEW
