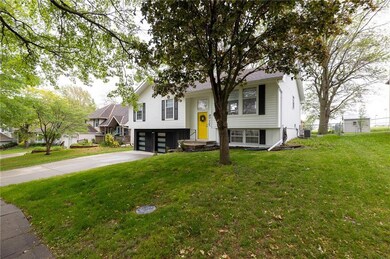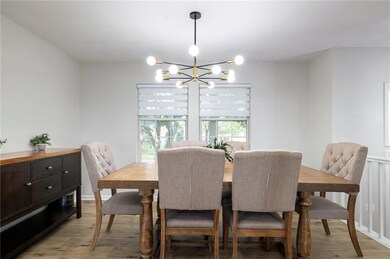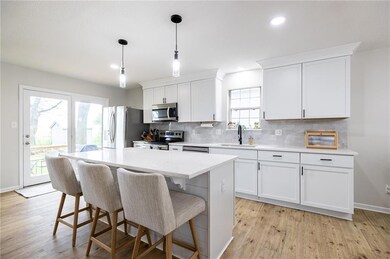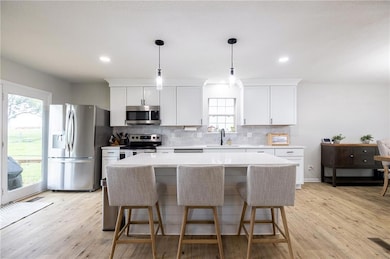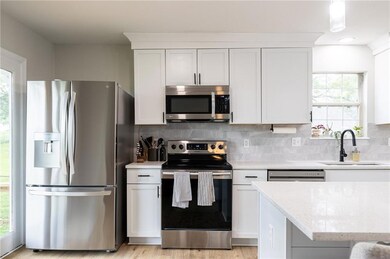
141 NW 100th Terrace Kansas City, MO 64155
Meadowbrook Heights NeighborhoodHighlights
- Traditional Architecture
- 1 Fireplace
- Formal Dining Room
- Fox Hill Elementary School Rated A-
- No HOA
- Open to Family Room
About This Home
As of July 2025WELCOME HOME!! Located on a peaceful cul-de-sac in the highly desired Staley School District.
You'll appreciate the open floorplan, tall ceilings and oversized windows. The kitchen boasts new quartz countertops, stainless steel appliances and the openness is a great place to entertain inside. The garage doors are new and brand new roof as of 5/21/25. This HOME is a must see! Enjoy relaxing mornings on the new deck with a cup of coffee or entertaining friends/family. Mature trees backup to a large greenspace maintained by the adjacent
church. The newer beautiful waterproof flooring is AMAZING!! This home in move-in ready and waiting for you!
Last Agent to Sell the Property
United Real Estate Kansas City Brokerage Phone: 816-888-9067 License #2015041158 Listed on: 05/08/2025

Home Details
Home Type
- Single Family
Est. Annual Taxes
- $3,097
Year Built
- Built in 1987
Lot Details
- 7,841 Sq Ft Lot
- Aluminum or Metal Fence
Parking
- 2 Car Attached Garage
- Inside Entrance
- Garage Door Opener
- Off-Street Parking
- Secure Parking
Home Design
- Traditional Architecture
- Split Level Home
- Frame Construction
- Composition Roof
- Wood Siding
Interior Spaces
- Ceiling Fan
- 1 Fireplace
- Living Room
- Formal Dining Room
- Finished Basement
- Garage Access
- Laundry on lower level
Kitchen
- Open to Family Room
- Eat-In Kitchen
- Kitchen Island
Flooring
- Carpet
- Laminate
Bedrooms and Bathrooms
- 3 Bedrooms
- Walk-In Closet
- 2 Full Bathrooms
Schools
- Fox Hill Elementary School
- Staley High School
Utilities
- Central Air
- Heating System Uses Natural Gas
Community Details
- No Home Owners Association
- Romey Hills Subdivision
Listing and Financial Details
- Assessor Parcel Number 09-913-00-15-003.00
- $0 special tax assessment
Ownership History
Purchase Details
Home Financials for this Owner
Home Financials are based on the most recent Mortgage that was taken out on this home.Purchase Details
Purchase Details
Home Financials for this Owner
Home Financials are based on the most recent Mortgage that was taken out on this home.Purchase Details
Home Financials for this Owner
Home Financials are based on the most recent Mortgage that was taken out on this home.Similar Homes in Kansas City, MO
Home Values in the Area
Average Home Value in this Area
Purchase History
| Date | Type | Sale Price | Title Company |
|---|---|---|---|
| Warranty Deed | -- | Continental Title | |
| Warranty Deed | -- | Continental Title | |
| Warranty Deed | -- | Security 1St Title | |
| Deed | -- | None Listed On Document |
Mortgage History
| Date | Status | Loan Amount | Loan Type |
|---|---|---|---|
| Open | $259,250 | New Conventional | |
| Previous Owner | $123,500 | New Conventional | |
| Previous Owner | $165,000 | New Conventional |
Property History
| Date | Event | Price | Change | Sq Ft Price |
|---|---|---|---|---|
| 07/09/2025 07/09/25 | Sold | -- | -- | -- |
| 05/23/2025 05/23/25 | Pending | -- | -- | -- |
| 05/22/2025 05/22/25 | For Sale | $330,000 | +8.2% | $181 / Sq Ft |
| 09/10/2024 09/10/24 | Sold | -- | -- | -- |
| 08/13/2024 08/13/24 | Pending | -- | -- | -- |
| 08/11/2024 08/11/24 | For Sale | $305,000 | 0.0% | $168 / Sq Ft |
| 07/24/2024 07/24/24 | Pending | -- | -- | -- |
| 07/23/2024 07/23/24 | Price Changed | $305,000 | -1.6% | $168 / Sq Ft |
| 07/18/2024 07/18/24 | For Sale | $310,000 | -- | $170 / Sq Ft |
Tax History Compared to Growth
Tax History
| Year | Tax Paid | Tax Assessment Tax Assessment Total Assessment is a certain percentage of the fair market value that is determined by local assessors to be the total taxable value of land and additions on the property. | Land | Improvement |
|---|---|---|---|---|
| 2024 | $3,097 | $38,440 | -- | -- |
| 2023 | $3,069 | $38,440 | $0 | $0 |
| 2022 | $2,841 | $34,010 | $0 | $0 |
| 2021 | $2,845 | $34,010 | $5,700 | $28,310 |
| 2020 | $2,682 | $29,660 | $0 | $0 |
| 2019 | $2,632 | $29,659 | $5,700 | $23,959 |
| 2018 | $2,400 | $25,840 | $0 | $0 |
| 2017 | $2,356 | $25,840 | $4,180 | $21,660 |
| 2016 | $2,356 | $25,840 | $4,180 | $21,660 |
| 2015 | $2,355 | $25,840 | $4,180 | $21,660 |
| 2014 | $2,391 | $25,840 | $4,180 | $21,660 |
Agents Affiliated with this Home
-
Tracy Keene

Seller's Agent in 2025
Tracy Keene
United Real Estate Kansas City
1 in this area
45 Total Sales
-
Kathy Maag Bentaieb

Buyer's Agent in 2025
Kathy Maag Bentaieb
Platinum Realty LLC
(816) 886-8197
3 in this area
87 Total Sales
-
Aaron Floyd

Seller's Agent in 2024
Aaron Floyd
Keller Williams KC North
(816) 206-9064
2 in this area
166 Total Sales
-
Jennifer Licausi
J
Seller Co-Listing Agent in 2024
Jennifer Licausi
Keller Williams KC North
(816) 452-4200
1 in this area
22 Total Sales
-
Jason Fleener

Buyer's Agent in 2024
Jason Fleener
Platinum Realty LLC
1 in this area
42 Total Sales
Map
Source: Heartland MLS
MLS Number: 2548623
APN: 09-913-00-15-003.00
- 112 NW 101st Terrace
- 615 NE 101st St
- 309 NE 102nd Terrace
- 314 NE 102nd Terrace
- 506 NE 98th Terrace
- 10320 N Baltimore Ave
- 1608 NW 105th St
- 9583 N Main St
- 10420 N Wyandotte St
- 406 NE 96th Terrace
- 412 NE 96th Terrace
- 404 NE 96th Terrace
- 10709 N Bell St
- 9708 N Campbell Dr
- 10606 N Grand Ave
- 0 N Baltimore Ave Unit HMS2558970
- 1012 NE 99th St
- 10523 N Jarboe St
- 1505 SE Bailey Farms Pkwy
- 10528 N Jarboe St

