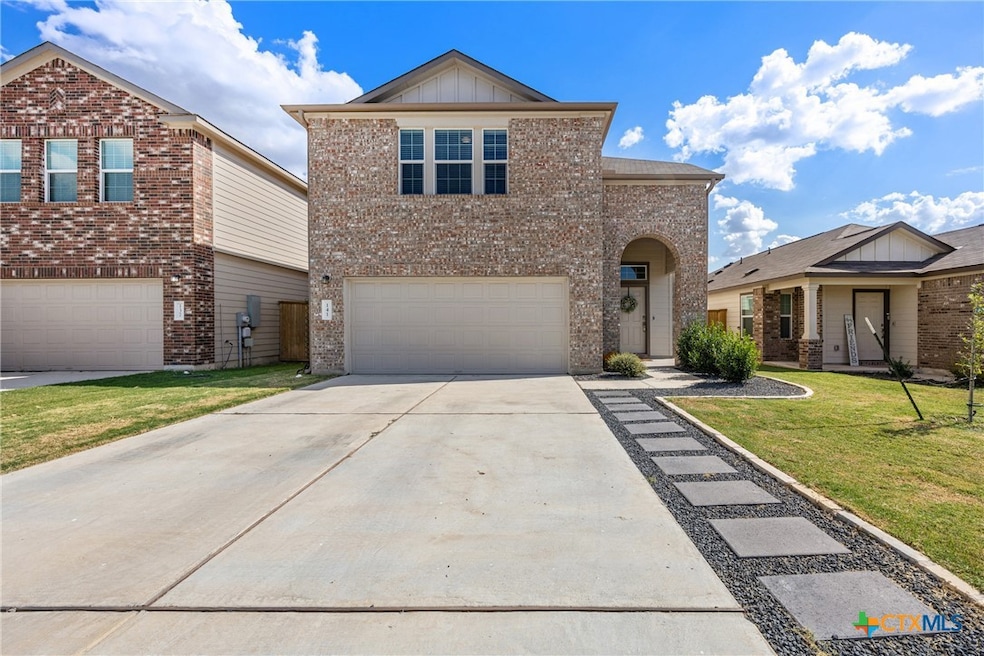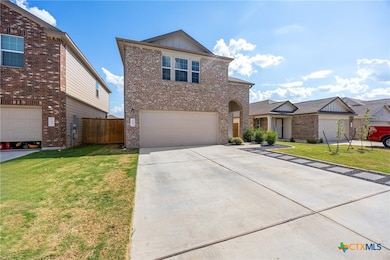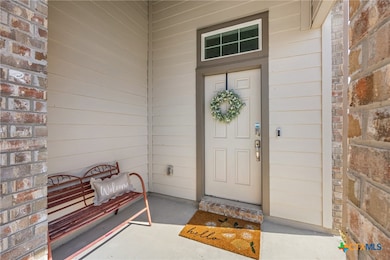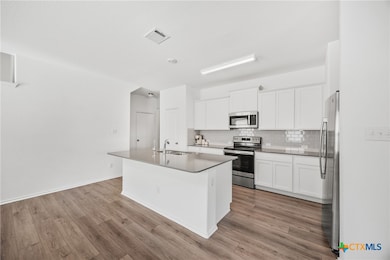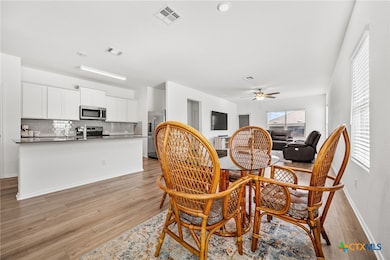141 Rowdy Yates Way Jarrell, TX 76537
Highlights
- Traditional Architecture
- Granite Countertops
- Breakfast Area or Nook
- High Ceiling
- Game Room
- Dual Closets
About This Home
Welcome to your next home in the heart of Jarrell! This move-in-ready two-story home offers a bright open floor plan, modern finishes, and a spacious fenced backyard — perfect for relaxing or entertaining.
Inside, you’ll find a large living area that flows seamlessly into the kitchen and dining space. The kitchen features stainless-steel appliances, ample cabinet storage, and a breakfast bar for casual dining. The primary suite includes a walk-in closet and a private bath, while on the second floor, three additional bedrooms provide flexibility for guests, an office, or a playroom and not to forget the spacious loft area.
Additional highlights include laundry-room, a two-car garage, and energy-efficient windows and HVAC to help lower utility costs.
This home is just minutes from schools, local parks, and Highway I-35, offering easy access to Georgetown, Round Rock.
Listing Agent
Homestead Real Estate Brokerage Phone: 254-922-6117 License #0777760 Listed on: 11/10/2025

Home Details
Home Type
- Single Family
Est. Annual Taxes
- $7,005
Year Built
- Built in 2022
Lot Details
- 4,596 Sq Ft Lot
- Back Yard Fenced
Parking
- 2 Car Garage
Home Design
- Traditional Architecture
- Slab Foundation
- Masonry
Interior Spaces
- 2,539 Sq Ft Home
- Property has 2 Levels
- High Ceiling
- Ceiling Fan
- Combination Kitchen and Dining Room
- Game Room
- Carbon Monoxide Detectors
- Laundry Room
Kitchen
- Breakfast Area or Nook
- Open to Family Room
- Built-In Oven
- Electric Cooktop
- Dishwasher
- Kitchen Island
- Granite Countertops
- Disposal
Flooring
- Carpet
- Vinyl
Bedrooms and Bathrooms
- 4 Bedrooms
- Dual Closets
- Walk-In Closet
- Double Vanity
- Garden Bath
- Walk-in Shower
Location
- City Lot
Schools
- Igo Elementary School
- Jarrell Middle School
- Jarrell High School
Utilities
- Cooling Available
- Heating Available
- Water Heater
- High Speed Internet
Listing and Financial Details
- Legal Lot and Block 29 / L
- Assessor Parcel Number R626261
Community Details
Overview
- Property has a Home Owners Association
- Rancho Del Cielo Ph 1 Subdivision
Pet Policy
- Pet Deposit $250
Map
Source: Central Texas MLS (CTXMLS)
MLS Number: 597571
APN: R626261
- 129 Rowdy Yates Way
- 117 Rowdy Yates Way
- 337 Line of Fire Way
- 725 Bronco Billy Dr
- 101 Magnum Force Dr
- 421 Perfect World Loop
- 430 Line of Fire Way
- 240 Line of Fire Way
- 325 Enforcer Loop
- 329 Enforcer Loop
- 000 County Road 315
- 360 Enforcer Loop
- 368 Enforcer Loop
- 365 Enforcer Loop
- 388 Enforcer Loop
- Wright Plan at Eastwood at Sonterra - Eastwood
- Thatcher Plan at Eastwood at Sonterra - Eastwood
- Ford Plan at Cool Water at Sonterra
- Ennis Plan at Cool Water at Sonterra
- Bandera Plan at Eastwood at Sonterra - Eastwood
- 148 Rowdy Yates Way
- 101 Magnum Force Dr
- 340 the Bad Way
- 421 Perfect World Loop
- 254 the Bad Way
- 345 the Bad Way
- 212 the Good Way
- 123 Dollars Dr
- 108 Joe Kidd Ln
- 489 Unforgiven Ln
- 121 Drifter Ln
- 132 Bronco Billy Dr
- 344 Enforcer Loop
- 237 Unforgiven Ln
- 220 Dirty Harry Dr
- 183 Outlaw Dr
- 121 Outlaw Dr
- 136 Eagles Dare Ln
- 817 Circle Way Unit 7I
- 241 Kings Row Ln
