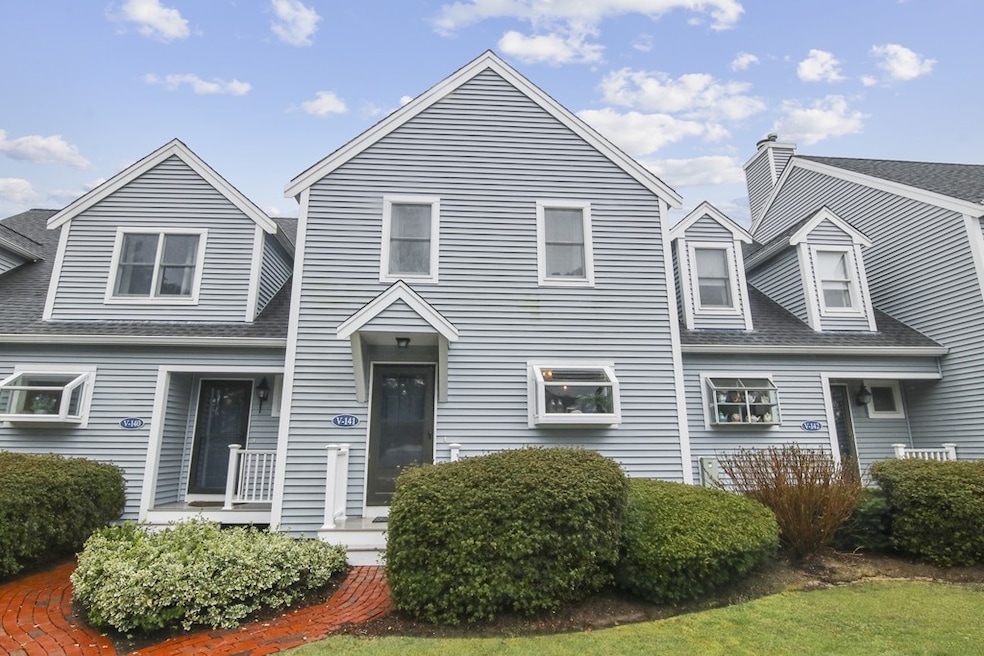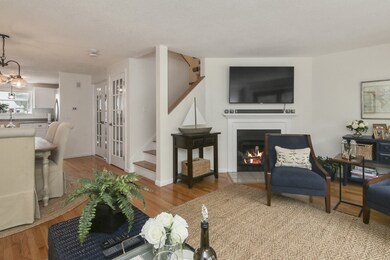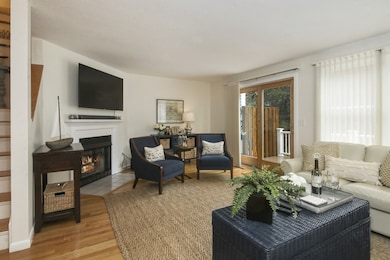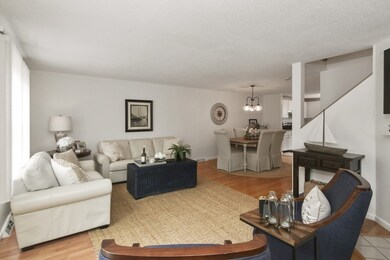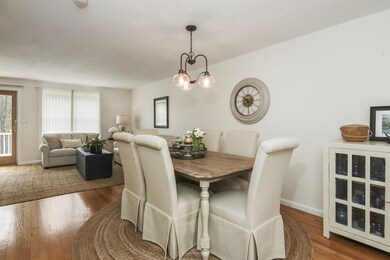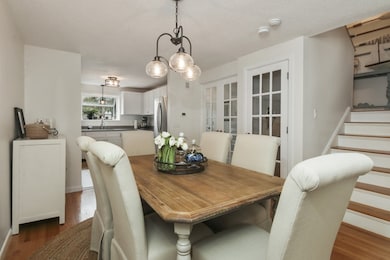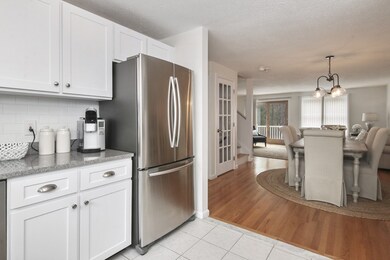
141 Shellback Way Unit 141 V Mashpee, MA 02649
Highlights
- Wood Flooring
- Mashpee High School Rated A-
- Forced Air Heating and Cooling System
About This Home
As of July 2020Beautifully set among the pines, flowering trees, and rhododendrons, this exquisitely updated, bright, and meticulously-maintained condo is most conveniently located near restaurants, the Mashpee library, recreation, beaches and shopping, . The foyer with tiled floor and French doors welcomes family and friends into the sunlit living area featuring an open floor plan. The first floor of this House Beautiful home includes the living room, dining area, powder room, and kitchen. The recently updated, sparkling kitchen features stainless steel appliances, granite countertops, and generous storage. The contemporary lighting, the wood-burning fireplace, the refinished hardwood floors, and the elegant window treatments add to the ambiance of this wonderfully designed unit. On the second floor are two spacious bedrooms with lighted closets as well as refinished hardwood floors and a large full bath. Discover a Cape Cod lifestyle in this move-in ready retreat. Please verify all herein.
Property Details
Home Type
- Condominium
Year Built
- Built in 1985
Flooring
- Wood
- Tile
Utilities
- Forced Air Heating and Cooling System
- Heating System Uses Gas
- Water Holding Tank
- Private Sewer
Additional Features
- Basement
Community Details
- Pets Allowed
Map
Similar Homes in Mashpee, MA
Home Values in the Area
Average Home Value in this Area
Property History
| Date | Event | Price | Change | Sq Ft Price |
|---|---|---|---|---|
| 07/31/2020 07/31/20 | Sold | $325,000 | 0.0% | $220 / Sq Ft |
| 05/12/2020 05/12/20 | Pending | -- | -- | -- |
| 05/07/2020 05/07/20 | For Sale | $325,000 | +26.0% | $220 / Sq Ft |
| 07/31/2018 07/31/18 | Sold | $258,000 | -4.2% | $174 / Sq Ft |
| 06/28/2018 06/28/18 | Pending | -- | -- | -- |
| 04/21/2018 04/21/18 | For Sale | $269,321 | -- | $182 / Sq Ft |
Source: MLS Property Information Network (MLS PIN)
MLS Number: 72652677
- 34 Shellback Way Unit E
- 64 Shellback Way Unit 64
- 64 Shellback Way Unit K
- 137 Shellback Way Unit U
- 137 Shellback Way Unit 137
- 28 Shellback Way Unit D
- 95 Shellback Way Unit O
- 40 Shellback Way Unit F
- T 131 Shellback Way Unit T
- 8 Anthonys Way
- 47 Blue Spruce Way Unit 47
- 47 Blue Spruce Way
- 24 Amos Landing Rd
- 9 Red Cedar Rd
- 75 Blue Spruce Way Unit 75
- 75 Blue Spruce Way
- 53 Snead Dr
- 22 Grey Hawk Dr
- 16 Grey Hawk Dr Unit 16
- 16 Grey Hawk Dr
