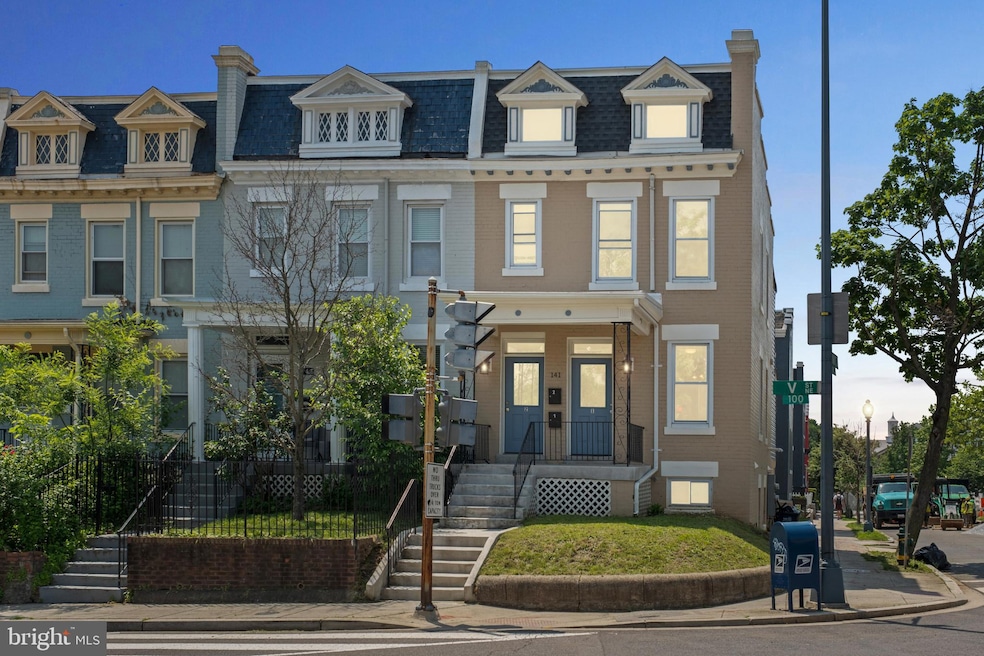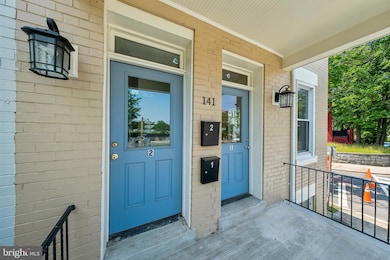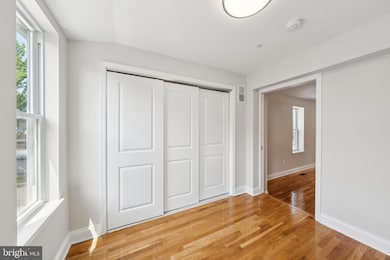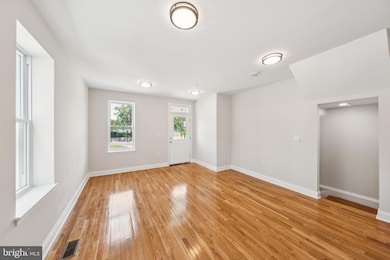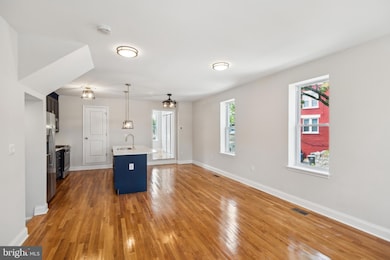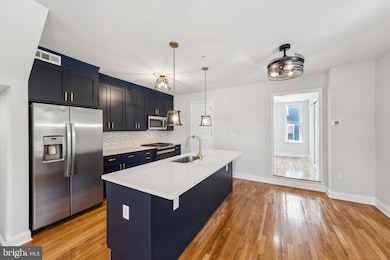
141 V St NE Washington, DC 20002
Eckington NeighborhoodEstimated payment $6,910/month
Highlights
- Popular Property
- Open Floorplan
- 1 Car Attached Garage
- Remodeled in 2024
- Wood Flooring
- <<tubWithShowerToken>>
About This Home
This is a fully renovated Two unit property featuring 1 - 2 Bedroom unit and 1 - 1 Bedroom + Den, with a valid CoO for 2 Units. The units are fully sprinkled and Unit 1 has an enclosed garage equipped with a motorized garage door.This works for an investor or homeowner with a rental unit.This is a once in a lifetime opportunity.Welcome Home
Listing Agent
Engel & Völkers Washington, DC License #SP98358210 Listed on: 05/21/2025

Property Details
Home Type
- Multi-Family
Year Renovated
- 2024
Lot Details
- 1,045 Sq Ft Lot
- Sprinkler System
- Property is in excellent condition
Parking
- 1 Car Attached Garage
- Basement Garage
- Side Facing Garage
- Garage Door Opener
Home Design
- Duplex
- Dwelling with Rental
- Converted Dwelling
- Flat Roof Shape
- Brick Exterior Construction
- Brick Foundation
- Frame Construction
- Vinyl Siding
Interior Spaces
- Open Floorplan
- Double Hung Windows
- Electric Dryer
Kitchen
- Gas Oven or Range
- <<builtInMicrowave>>
- Dishwasher
- Disposal
Flooring
- Wood
- Ceramic Tile
Bedrooms and Bathrooms
- <<tubWithShowerToken>>
- Walk-in Shower
Finished Basement
- Interior Basement Entry
- Garage Access
Eco-Friendly Details
- Energy-Efficient Windows
Utilities
- Central Heating and Cooling System
- 200+ Amp Service
- Electric Water Heater
- Municipal Trash
Community Details
- 2 Units
- 2 Vacant Units
Listing and Financial Details
- Tax Lot 119
- Assessor Parcel Number 3535/E/0119
Map
Home Values in the Area
Average Home Value in this Area
Tax History
| Year | Tax Paid | Tax Assessment Tax Assessment Total Assessment is a certain percentage of the fair market value that is determined by local assessors to be the total taxable value of land and additions on the property. | Land | Improvement |
|---|---|---|---|---|
| 2024 | $32,923 | $969,160 | $413,650 | $555,510 |
| 2023 | $5,388 | $633,920 | $399,090 | $234,830 |
| 2022 | $5,104 | $600,420 | $367,320 | $233,100 |
| 2021 | $4,930 | $579,940 | $361,870 | $218,070 |
| 2020 | $4,801 | $564,860 | $353,630 | $211,230 |
| 2019 | $4,502 | $529,600 | $324,580 | $205,020 |
| 2018 | $4,319 | $508,110 | $0 | $0 |
| 2017 | $4,012 | $472,020 | $0 | $0 |
| 2016 | $3,359 | $395,200 | $0 | $0 |
| 2015 | $2,773 | $326,280 | $0 | $0 |
| 2014 | $2,347 | $276,080 | $0 | $0 |
Property History
| Date | Event | Price | Change | Sq Ft Price |
|---|---|---|---|---|
| 06/02/2025 06/02/25 | For Sale | $1,056,750 | -- | $530 / Sq Ft |
Purchase History
| Date | Type | Sale Price | Title Company |
|---|---|---|---|
| Deed | -- | Title One & Escrow Inc |
Mortgage History
| Date | Status | Loan Amount | Loan Type |
|---|---|---|---|
| Previous Owner | $450,000 | New Conventional |
About the Listing Agent
Chris' Other Listings
Source: Bright MLS
MLS Number: DCDC2200850
APN: 3535E-0119
- 166 Uhland Terrace NE
- 112 V St NE
- 2029 REAR NE 2nd NE
- 205 V St NE
- 113 U St NE Unit 1
- 1933 Lincoln Rd NE
- 234 V St NE
- 1940 3rd St NE Unit 9
- 2025 3rd St NE Unit 1
- 1905 2nd St NE
- 308 U St NE Unit 1
- 26 Todd Place NE Unit 1
- 2033 N Capitol St NE
- 2035 N Capitol St NE
- 13 Rhode Island Ave NE
- 27 Todd Place NE
- 2200 3rd St NE Unit 1
- 43 T St NE
- 325 V St NE
- 15 Todd Place NE
- 1937 Summit Place NE Unit Sweet Studio in Eckington
- 119 U St NE Unit B
- 200 Rhode Island Ave NE
- 1952 3rd St NE Unit 101
- 2004 3rd St NE Unit 302
- 2025 3rd St NE Unit 1
- 302 V St NE
- 306 V St NW Unit 2
- 306 V St NW Unit 1
- 28 Todd Place NE Unit 2
- 2315-2321 Lincoln Rd NE
- 219 T St NE Unit 202
- 216 Ascot Place NE
- 216 Ascot Place NE Unit B
- 1 U St NW Unit 1
- 329 Rhode Island Ave NE Unit 303
- 2120 N Capitol St NW
- 228 Ascot Place NE
- 318 Rhode Island Ave NE Unit 102
- 1 V St NW
