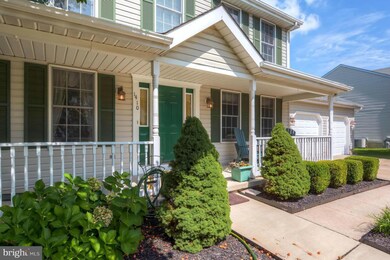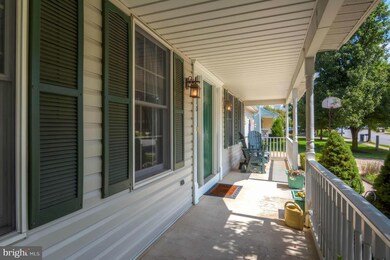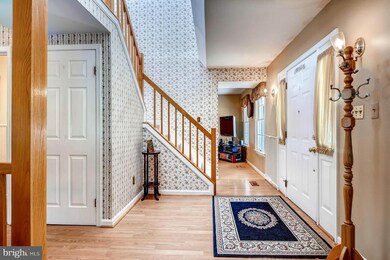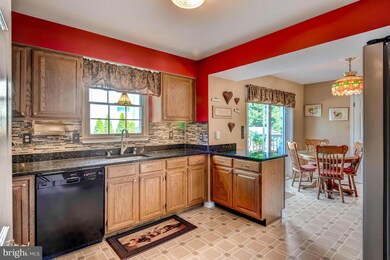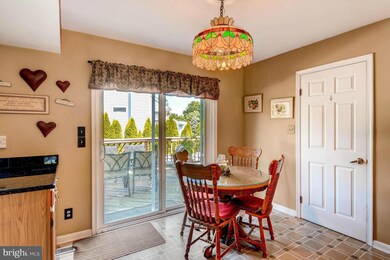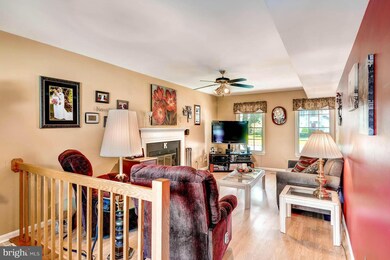
1410 Banavie Terrace E Bel Air, MD 21015
Fountain Glen NeighborhoodHighlights
- Colonial Architecture
- Deck
- Traditional Floor Plan
- Fountain Green Elementary School Rated A-
- Private Lot
- Wood Flooring
About This Home
As of December 2024Lovely,well maintained home w lots of upgrades on private corner lot in highly desirable neighborhd! Stainless Steel & granite in kitchen! Large deck,electric awning & fenced yard for fun entertaining. BRAND NEW ROOF! Finished basement w full bath, office space, workshop. Master suite w sitting rm/ Calif closet. Family rm w wood burning fireplace. Lots of closets & storage. Oversized garage!
Last Agent to Sell the Property
American Premier Realty, LLC License #594641 Listed on: 08/26/2015

Home Details
Home Type
- Single Family
Est. Annual Taxes
- $3,346
Year Built
- Built in 1990
Lot Details
- 10,624 Sq Ft Lot
- Vinyl Fence
- Back Yard Fenced
- Landscaped
- Extensive Hardscape
- Private Lot
- Corner Lot
- Property is in very good condition
- Property is zoned R2
HOA Fees
- $23 Monthly HOA Fees
Parking
- 2 Car Attached Garage
- Parking Storage or Cabinetry
- Front Facing Garage
- Garage Door Opener
- On-Street Parking
Home Design
- Colonial Architecture
- Bump-Outs
- Asphalt Roof
- Vinyl Siding
Interior Spaces
- Property has 3 Levels
- Traditional Floor Plan
- Wainscoting
- Ceiling Fan
- Skylights
- Vinyl Clad Windows
- Window Treatments
- Sliding Doors
- Family Room
- Sitting Room
- Living Room
- Dining Room
- Den
- Workshop
- Wood Flooring
- Attic
Kitchen
- Breakfast Room
- Eat-In Kitchen
- Stove
- <<microwave>>
- Dishwasher
- Upgraded Countertops
- Disposal
Bedrooms and Bathrooms
- 4 Bedrooms
- En-Suite Primary Bedroom
- En-Suite Bathroom
- 3.5 Bathrooms
Laundry
- Laundry Room
- Dryer
- Washer
Finished Basement
- Connecting Stairway
- Sump Pump
- Space For Rooms
- Workshop
Outdoor Features
- Deck
- Shed
- Porch
Utilities
- Forced Air Heating and Cooling System
- Vented Exhaust Fan
- Natural Gas Water Heater
- Cable TV Available
Community Details
- Fountain Glen Subdivision
Listing and Financial Details
- Home warranty included in the sale of the property
- Tax Lot 439
- Assessor Parcel Number 1303240630
Ownership History
Purchase Details
Home Financials for this Owner
Home Financials are based on the most recent Mortgage that was taken out on this home.Purchase Details
Home Financials for this Owner
Home Financials are based on the most recent Mortgage that was taken out on this home.Purchase Details
Home Financials for this Owner
Home Financials are based on the most recent Mortgage that was taken out on this home.Purchase Details
Home Financials for this Owner
Home Financials are based on the most recent Mortgage that was taken out on this home.Similar Homes in Bel Air, MD
Home Values in the Area
Average Home Value in this Area
Purchase History
| Date | Type | Sale Price | Title Company |
|---|---|---|---|
| Deed | $579,000 | Westcor Land Title | |
| Deed | $362,000 | First American Title Ins Co | |
| Deed | $160,600 | -- | |
| Deed | $33,400 | -- |
Mortgage History
| Date | Status | Loan Amount | Loan Type |
|---|---|---|---|
| Open | $492,150 | New Conventional | |
| Previous Owner | $346,500 | New Conventional | |
| Previous Owner | $343,900 | New Conventional | |
| Previous Owner | $205,620 | New Conventional | |
| Previous Owner | $45,000 | Stand Alone Second | |
| Previous Owner | $168,000 | New Conventional | |
| Previous Owner | $110,000 | No Value Available | |
| Previous Owner | $121,600 | No Value Available |
Property History
| Date | Event | Price | Change | Sq Ft Price |
|---|---|---|---|---|
| 12/18/2024 12/18/24 | Sold | $579,000 | 0.0% | $190 / Sq Ft |
| 11/16/2024 11/16/24 | For Sale | $579,000 | +59.9% | $190 / Sq Ft |
| 12/18/2015 12/18/15 | Sold | $362,000 | -1.6% | $116 / Sq Ft |
| 10/09/2015 10/09/15 | Pending | -- | -- | -- |
| 08/26/2015 08/26/15 | For Sale | $368,000 | -- | $118 / Sq Ft |
Tax History Compared to Growth
Tax History
| Year | Tax Paid | Tax Assessment Tax Assessment Total Assessment is a certain percentage of the fair market value that is determined by local assessors to be the total taxable value of land and additions on the property. | Land | Improvement |
|---|---|---|---|---|
| 2024 | $4,753 | $455,333 | $0 | $0 |
| 2023 | $4,520 | $427,667 | $0 | $0 |
| 2022 | $4,297 | $400,000 | $100,400 | $299,600 |
| 2021 | $4,137 | $386,067 | $0 | $0 |
| 2020 | $4,137 | $372,133 | $0 | $0 |
| 2019 | $3,944 | $358,200 | $115,800 | $242,400 |
| 2018 | $3,717 | $336,700 | $0 | $0 |
| 2017 | $3,534 | $358,200 | $0 | $0 |
| 2016 | -- | $293,700 | $0 | $0 |
| 2015 | $3,365 | $291,833 | $0 | $0 |
| 2014 | $3,365 | $289,967 | $0 | $0 |
Agents Affiliated with this Home
-
J. Aaron Falkenstein

Seller's Agent in 2024
J. Aaron Falkenstein
Integrity Real Estate
(302) 598-7989
1 in this area
151 Total Sales
-
BETTSE RHODES

Buyer's Agent in 2024
BETTSE RHODES
Core Maryland Real Estate LLC
(443) 514-8309
1 in this area
38 Total Sales
-
Cleopatra Pappas

Seller's Agent in 2015
Cleopatra Pappas
American Premier Realty, LLC
(443) 604-7721
47 Total Sales
Map
Source: Bright MLS
MLS Number: 1001685047
APN: 03-240630
- 1425 Redfield Rd
- 704 Greenglade Ct
- 1510 Murray Place
- 901 Macphail Woods Crossing Unit 3F
- 1993 Blair Ct
- 902 Macphail Woods Crossing Unit 4D
- 902 Macphail Woods Crossing Unit 2I
- 902 Macphail Woods Crossing Unit 4F
- 1415 Valbrook Ct S
- 1206 E Macphail Rd
- 1818 Selvin Dr Unit 204
- 1813 Selvin Dr Unit 204
- 1015 E Macphail Rd
- 237 Mary Jane Ln
- 1819 Selvin Dr Unit 301
- 1604 Martha Ct Unit 404
- 1544 Fountain Glen Dr
- 1543 Bentley Cir
- 1500 Sunswept Dr
- 1305 Sheridan Place Unit D

