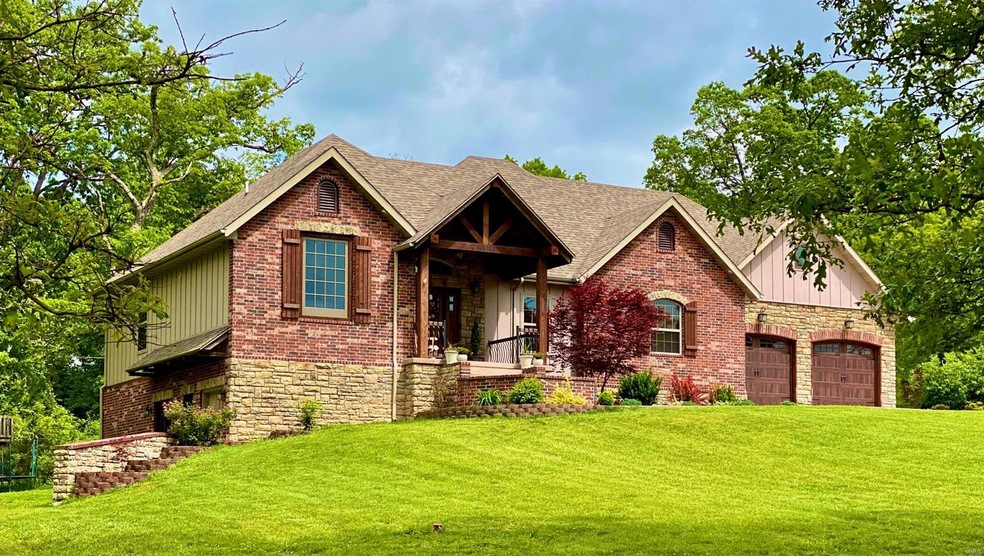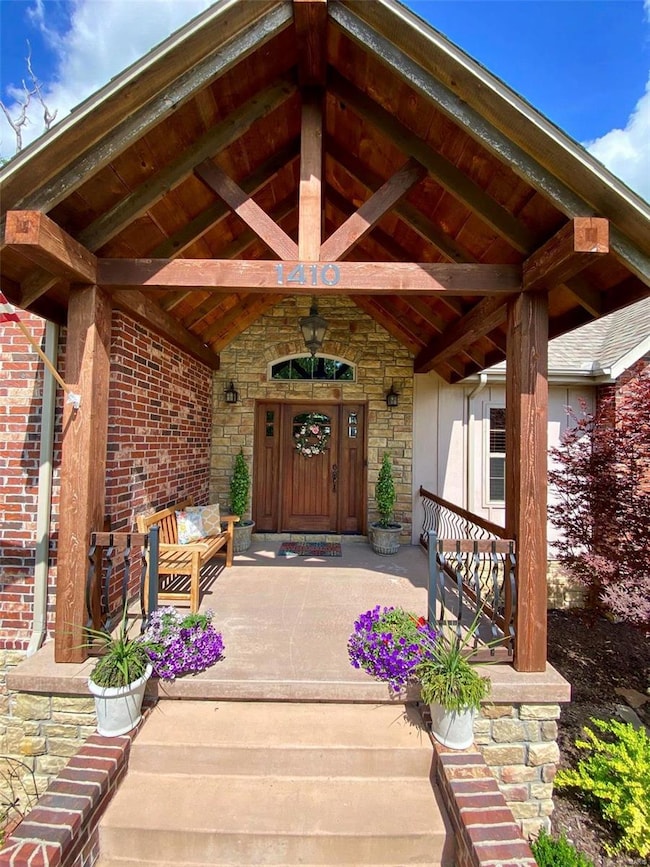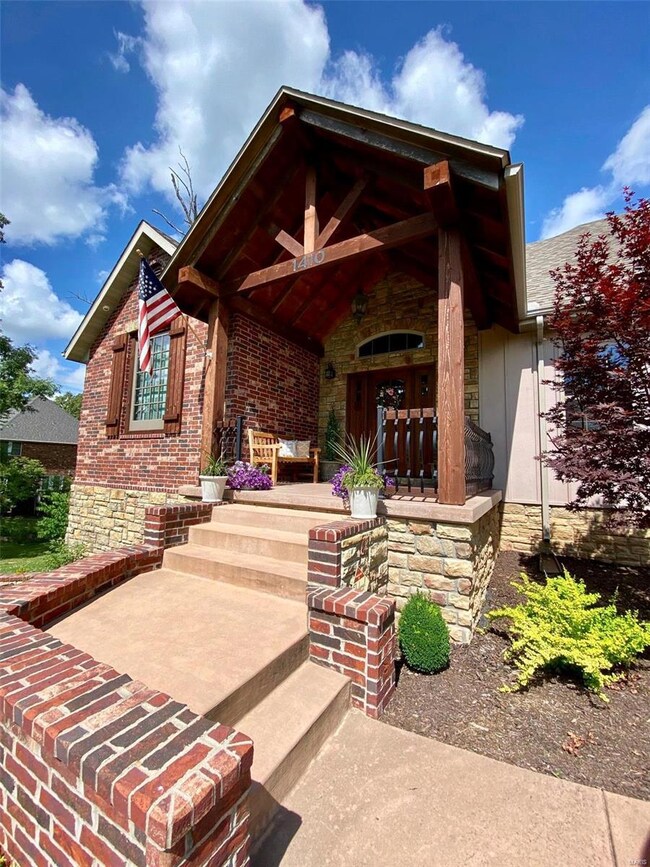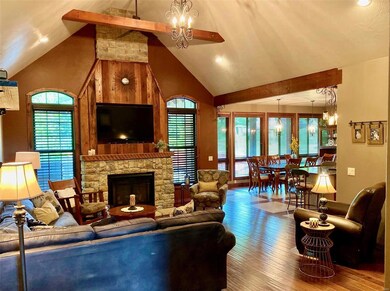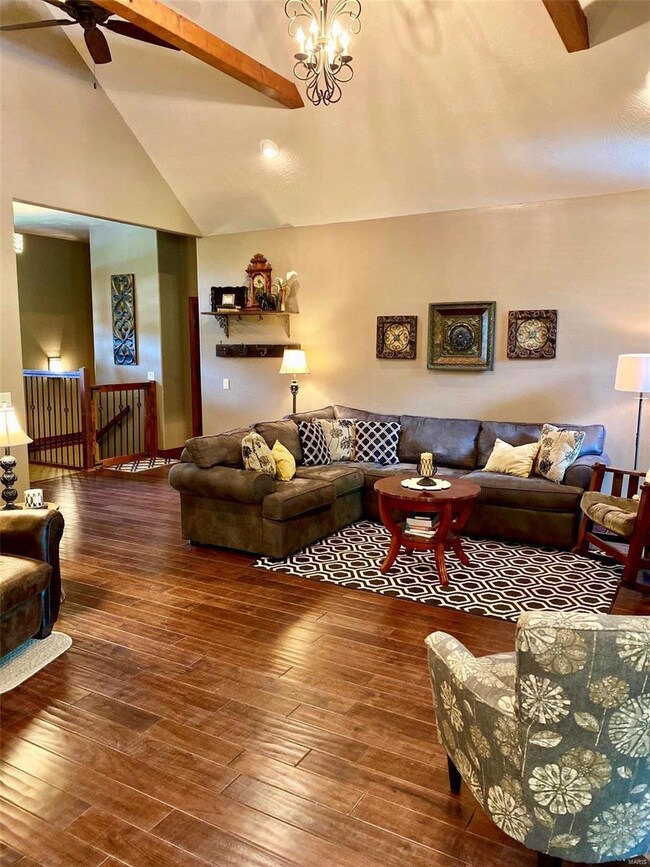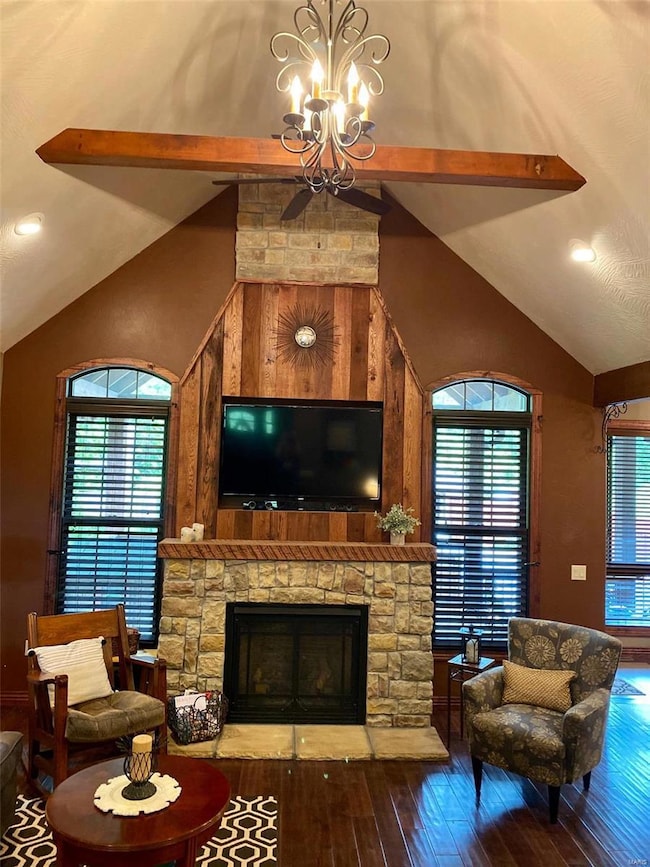
$390,000
- 4 Beds
- 3 Baths
- 2,890 Sq Ft
- 1179 N Pine St
- Marshfield, MO
Sit out on this beautiful covered front porch in the mornings or evenings and enjoy the view on this .95 acre lot, in a highly desirable neighborhood. When you first step into the home, you will be impressed with the updated open living, kitchen, and dining concept that is great for large gatherings. The kitchen features beautiful cabinets with a large built in pantry, farmhouse sink, pot
Jessica Wutke Complete Realty Sales & Mgmt
