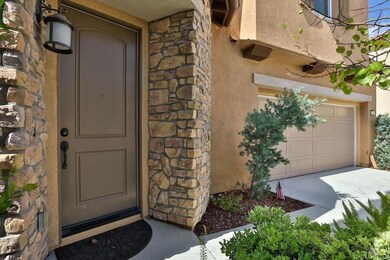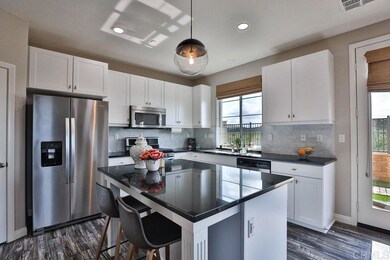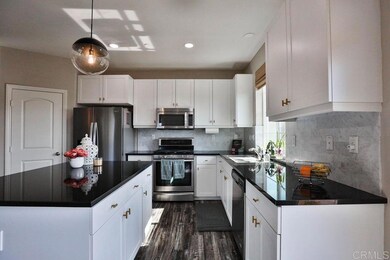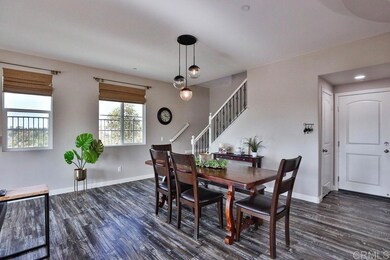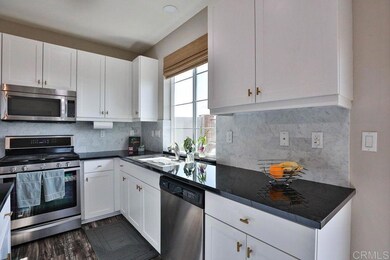
1410 Franceschi Dr Chula Vista, CA 91913
Otay Ranch NeighborhoodHighlights
- Fitness Center
- Panoramic View
- Community Pool
- Saburo Muraoka Elementary School Rated A-
- Clubhouse
- Walk-In Pantry
About This Home
As of June 2022MUST SEE detached home in Montecito, Otay Ranch. Situated on a corner lot offering expansive views! Light & bright (freshly painted) open floor plan, gourmet kitchen wt granite countertops, stainless steel appliances, shaker cabinets, recessed lights. New ceiling lights in LivRm, Kitchen & Master BD, gorgeous flooring, loft converted to 4th Bedroom. Large Master BR, new barn door, on-suite bath has dual sinks, shower/tub & walking closet. A/C unit and laundry on the 2nd floor. The patio has Belgar pavers & AstroTurf, the perfect spot to relax and enjoy beautiful sunset views! Relaxing backyard with w/panoramic views, great for entertaining guests. Low HOA, Low MR. Access to the community clubhouse, pool, spa, gym, parks. Centrally located & easy access to shopping, schools & freeways.
Last Agent to Sell the Property
Coldwell Banker West License #01826445 Listed on: 04/01/2022

Home Details
Home Type
- Single Family
Est. Annual Taxes
- $14,453
Year Built
- Built in 2015
Lot Details
- 3,032 Sq Ft Lot
- Density is up to 1 Unit/Acre
HOA Fees
- $68 Monthly HOA Fees
Parking
- 2 Car Attached Garage
Property Views
- Panoramic
- Mountain
Home Design
- Turnkey
- Tile Roof
Interior Spaces
- 1,790 Sq Ft Home
- Entryway
- Laundry Room
Kitchen
- Walk-In Pantry
- Gas and Electric Range
- <<microwave>>
- Dishwasher
Bedrooms and Bathrooms
- 3 Bedrooms
- All Upper Level Bedrooms
- Converted Bedroom
- Walk-In Closet
Utilities
- Central Air
- No Heating
- Water Heater
Listing and Financial Details
- Tax Lot 01265
- Tax Tract Number 159
- Assessor Parcel Number 6443714600
- $2,503 per year additional tax assessments
Community Details
Overview
- Montecito At Otay Ranch Association, Phone Number (619) 656-3230
Amenities
- Clubhouse
- Recreation Room
Recreation
- Community Playground
- Fitness Center
- Community Pool
- Community Spa
- Park
Ownership History
Purchase Details
Home Financials for this Owner
Home Financials are based on the most recent Mortgage that was taken out on this home.Purchase Details
Purchase Details
Home Financials for this Owner
Home Financials are based on the most recent Mortgage that was taken out on this home.Purchase Details
Home Financials for this Owner
Home Financials are based on the most recent Mortgage that was taken out on this home.Similar Homes in Chula Vista, CA
Home Values in the Area
Average Home Value in this Area
Purchase History
| Date | Type | Sale Price | Title Company |
|---|---|---|---|
| Grant Deed | $940,000 | Ticor Title | |
| Trustee Deed | $762,000 | None Listed On Document | |
| Trustee Deed | $762,000 | None Listed On Document | |
| Grant Deed | $615,000 | Chicago Title Company Sd | |
| Grant Deed | $450,000 | Fidelity Natl Title Ins Co N |
Mortgage History
| Date | Status | Loan Amount | Loan Type |
|---|---|---|---|
| Open | $940,000 | VA | |
| Previous Owner | $492,000 | New Conventional | |
| Previous Owner | $359,920 | New Conventional |
Property History
| Date | Event | Price | Change | Sq Ft Price |
|---|---|---|---|---|
| 07/04/2025 07/04/25 | For Sale | $940,000 | -1.1% | $525 / Sq Ft |
| 06/15/2022 06/15/22 | Sold | $950,000 | +11.9% | $531 / Sq Ft |
| 04/08/2022 04/08/22 | Pending | -- | -- | -- |
| 04/01/2022 04/01/22 | For Sale | $849,000 | +38.0% | $474 / Sq Ft |
| 06/01/2020 06/01/20 | Sold | $615,000 | 0.0% | $344 / Sq Ft |
| 05/05/2020 05/05/20 | Pending | -- | -- | -- |
| 04/30/2020 04/30/20 | For Sale | $615,000 | -- | $344 / Sq Ft |
Tax History Compared to Growth
Tax History
| Year | Tax Paid | Tax Assessment Tax Assessment Total Assessment is a certain percentage of the fair market value that is determined by local assessors to be the total taxable value of land and additions on the property. | Land | Improvement |
|---|---|---|---|---|
| 2024 | $14,453 | $988,378 | $439,378 | $549,000 |
| 2023 | $14,037 | $633,797 | $281,751 | $352,046 |
| 2022 | $9,814 | $633,797 | $281,751 | $352,046 |
| 2021 | $9,517 | $621,371 | $276,227 | $345,144 |
| 2020 | $7,854 | $486,982 | $216,485 | $270,497 |
| 2019 | $9,663 | $477,435 | $212,241 | $265,194 |
| 2018 | $9,575 | $468,075 | $208,080 | $259,995 |
| 2017 | $13 | $458,898 | $204,000 | $254,898 |
| 2016 | $7,194 | $449,900 | $200,000 | $249,900 |
| 2015 | $2,420 | $43,792 | $43,792 | $0 |
| 2014 | $527 | $42,935 | $42,935 | $0 |
Agents Affiliated with this Home
-
Tino Velazquez

Seller's Agent in 2025
Tino Velazquez
Real Broker
(559) 363-3776
2 in this area
18 Total Sales
-
Gabriela Barreiro

Seller's Agent in 2022
Gabriela Barreiro
Coldwell Banker West
(619) 520-0670
7 in this area
54 Total Sales
-
Thomas J. Nelson

Buyer's Agent in 2022
Thomas J. Nelson
Big Block Realty, Inc.
(858) 232-8722
3 in this area
56 Total Sales
-
Tracy Martinez

Seller's Agent in 2020
Tracy Martinez
LPT Realty, Inc.
(619) 933-3369
8 in this area
31 Total Sales
Map
Source: California Regional Multiple Listing Service (CRMLS)
MLS Number: PTP2202099
APN: 644-371-46
- 1649 Santa Carolina Rd Unit 47
- 1649 Santa Carolina Rd Unit 41
- 1360 Weaverville St
- 1345 Santa Diana Rd Unit 2
- 1457 Carpinteria St
- 1349 Pyramid Peak St
- 1711 Cal Orchid Place Unit 1
- 1708 Presidio Place Unit 1
- 1709 Santa Carolina Ave Unit 2
- 1712 Santa Christina Ave Unit 1
- 1156 Tristan River Rd
- 1718 Signature Place Unit 3
- 1322 Santa Victoria Rd
- 1367 Santa Diana Rd Unit 3
- 1528 Carpinteria St
- 1718 Santa Ivy Ave
- 1319 Keck Rd
- 1370 Santa Victoria Rd Unit 3
- 1705 Tuckers Grove Ave
- 1390 Santa Victoria Rd Unit 6

