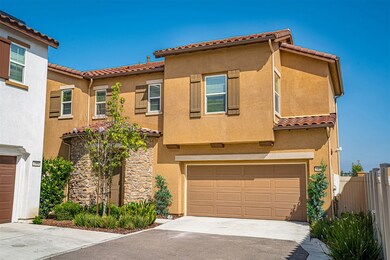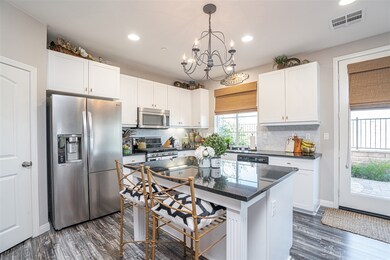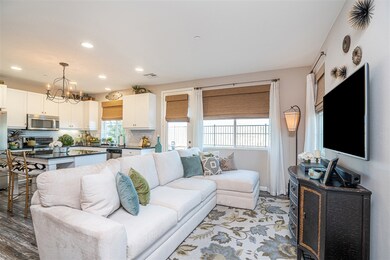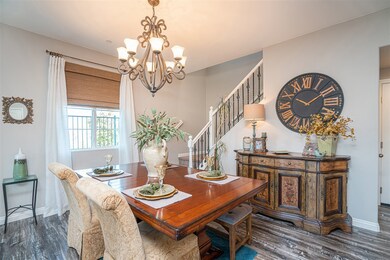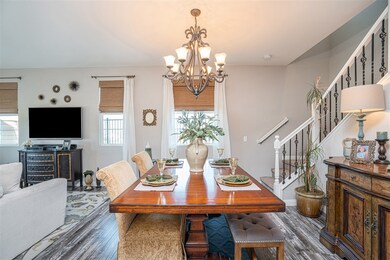
1410 Franceschi Dr Chula Vista, CA 91913
Otay Ranch NeighborhoodHighlights
- Panoramic View
- Bonus Room
- Community Pool
- Saburo Muraoka Elementary School Rated A-
- Great Room
- Home Gym
About This Home
As of June 2022TRUE PRIDE OF OWNERSHIP! THIS DETACHED HOME IN OTAY RANCH IS SITUATED HIGH ABOVE ON A CORNER LOT OFFERING EXPANSIVE VIEWS! SHOWS JUST LIKE A MODEL! THIS HOME IS TRULY TURN-KEY AND WILL NOT DISAPPOINT! SOME OF THE MANY UPGRADES INCLUDE WHITE SHAKER KITCHEN CABINETS, STAINLESS STEEL APPLIANCES, GRANITE COUNTERTOPS, MARBLE BACKSPLASH, BRUSHED NICKEL FAUCETS, CUSTOM DESIGNER PAINT & WINDOW COVERINGS AND EPOXY FLOORING IN THE GARAGE. BACKYARD FEATURES BELGARD PAVERS, ARTIFICIAL TURF & SUNSET VIEWS! A MUST SEE!. Neighborhoods: Otay Ranch Other Fees: 0 Sewer: Sewer Connected Topography: LL
Last Agent to Sell the Property
LPT Realty, Inc. License #01850021 Listed on: 04/30/2020

Home Details
Home Type
- Single Family
Est. Annual Taxes
- $14,453
Year Built
- Built in 2015
Lot Details
- 3,032 Sq Ft Lot
- Property is zoned R-1:SINGLE
HOA Fees
- $66 Monthly HOA Fees
Parking
- 2 Open Parking Spaces
- 2 Car Garage
- Parking Available
Property Views
- Panoramic
- Mountain
Home Design
- Stucco
Interior Spaces
- 1,790 Sq Ft Home
- 2-Story Property
- Great Room
- Family Room
- Bonus Room
- Home Gym
- Laundry Room
Kitchen
- Eat-In Kitchen
- <<builtInRangeToken>>
- Dishwasher
Bedrooms and Bathrooms
- 3 Bedrooms
Utilities
- Forced Air Heating and Cooling System
- Heating System Uses Natural Gas
Listing and Financial Details
- Assessor Parcel Number 6443714600
Community Details
Overview
- Montecito At Otay Ranch Association, Phone Number (619) 656-3220
- Montecito
Recreation
- Community Pool
Ownership History
Purchase Details
Home Financials for this Owner
Home Financials are based on the most recent Mortgage that was taken out on this home.Purchase Details
Purchase Details
Home Financials for this Owner
Home Financials are based on the most recent Mortgage that was taken out on this home.Purchase Details
Home Financials for this Owner
Home Financials are based on the most recent Mortgage that was taken out on this home.Similar Homes in Chula Vista, CA
Home Values in the Area
Average Home Value in this Area
Purchase History
| Date | Type | Sale Price | Title Company |
|---|---|---|---|
| Grant Deed | $940,000 | Ticor Title | |
| Trustee Deed | $762,000 | None Listed On Document | |
| Trustee Deed | $762,000 | None Listed On Document | |
| Grant Deed | $615,000 | Chicago Title Company Sd | |
| Grant Deed | $450,000 | Fidelity Natl Title Ins Co N |
Mortgage History
| Date | Status | Loan Amount | Loan Type |
|---|---|---|---|
| Open | $940,000 | VA | |
| Previous Owner | $492,000 | New Conventional | |
| Previous Owner | $359,920 | New Conventional |
Property History
| Date | Event | Price | Change | Sq Ft Price |
|---|---|---|---|---|
| 07/04/2025 07/04/25 | For Sale | $940,000 | -1.1% | $525 / Sq Ft |
| 06/15/2022 06/15/22 | Sold | $950,000 | +11.9% | $531 / Sq Ft |
| 04/08/2022 04/08/22 | Pending | -- | -- | -- |
| 04/01/2022 04/01/22 | For Sale | $849,000 | +38.0% | $474 / Sq Ft |
| 06/01/2020 06/01/20 | Sold | $615,000 | 0.0% | $344 / Sq Ft |
| 05/05/2020 05/05/20 | Pending | -- | -- | -- |
| 04/30/2020 04/30/20 | For Sale | $615,000 | -- | $344 / Sq Ft |
Tax History Compared to Growth
Tax History
| Year | Tax Paid | Tax Assessment Tax Assessment Total Assessment is a certain percentage of the fair market value that is determined by local assessors to be the total taxable value of land and additions on the property. | Land | Improvement |
|---|---|---|---|---|
| 2024 | $14,453 | $988,378 | $439,378 | $549,000 |
| 2023 | $14,037 | $633,797 | $281,751 | $352,046 |
| 2022 | $9,814 | $633,797 | $281,751 | $352,046 |
| 2021 | $9,517 | $621,371 | $276,227 | $345,144 |
| 2020 | $7,854 | $486,982 | $216,485 | $270,497 |
| 2019 | $9,663 | $477,435 | $212,241 | $265,194 |
| 2018 | $9,575 | $468,075 | $208,080 | $259,995 |
| 2017 | $13 | $458,898 | $204,000 | $254,898 |
| 2016 | $7,194 | $449,900 | $200,000 | $249,900 |
| 2015 | $2,420 | $43,792 | $43,792 | $0 |
| 2014 | $527 | $42,935 | $42,935 | $0 |
Agents Affiliated with this Home
-
Tino Velazquez

Seller's Agent in 2025
Tino Velazquez
Real Broker
(559) 363-3776
2 in this area
18 Total Sales
-
Gabriela Barreiro

Seller's Agent in 2022
Gabriela Barreiro
Coldwell Banker West
(619) 520-0670
7 in this area
54 Total Sales
-
Thomas J. Nelson

Buyer's Agent in 2022
Thomas J. Nelson
Big Block Realty, Inc.
(858) 232-8722
3 in this area
56 Total Sales
-
Tracy Martinez

Seller's Agent in 2020
Tracy Martinez
LPT Realty, Inc.
(619) 933-3369
8 in this area
31 Total Sales
Map
Source: California Regional Multiple Listing Service (CRMLS)
MLS Number: 200019357
APN: 644-371-46
- 1649 Santa Carolina Rd Unit 47
- 1649 Santa Carolina Rd Unit 41
- 1360 Weaverville St
- 1345 Santa Diana Rd Unit 2
- 1457 Carpinteria St
- 1349 Pyramid Peak St
- 1711 Cal Orchid Place Unit 1
- 1708 Presidio Place Unit 1
- 1709 Santa Carolina Ave Unit 2
- 1712 Santa Christina Ave Unit 1
- 1156 Tristan River Rd
- 1718 Signature Place Unit 3
- 1322 Santa Victoria Rd
- 1367 Santa Diana Rd Unit 3
- 1528 Carpinteria St
- 1716 Moon Orchid Ave
- 1718 Santa Ivy Ave
- 1319 Keck Rd
- 1370 Santa Victoria Rd Unit 3
- 1705 Tuckers Grove Ave

