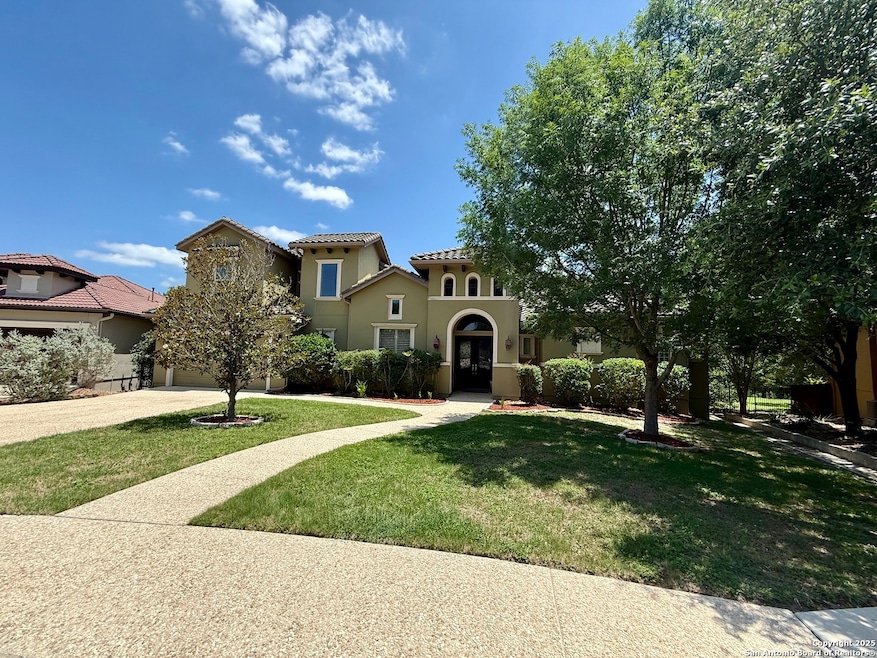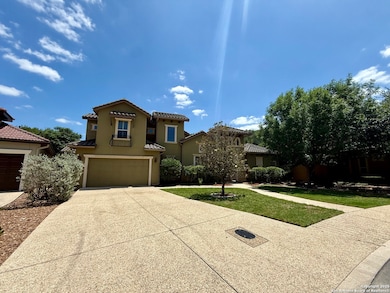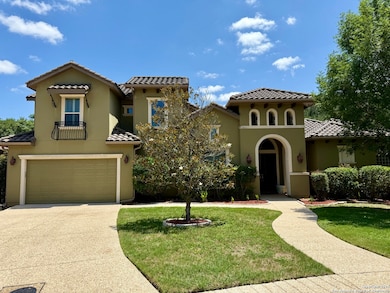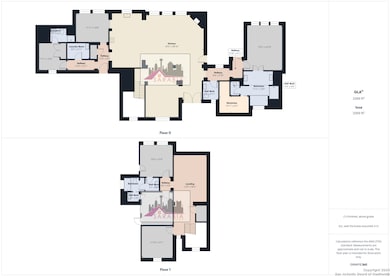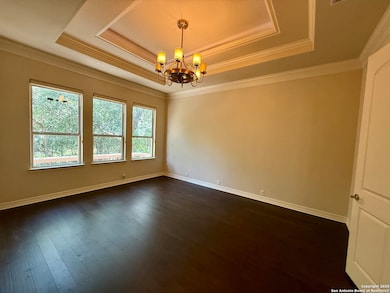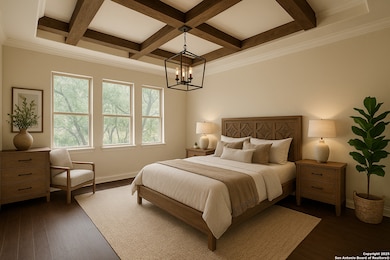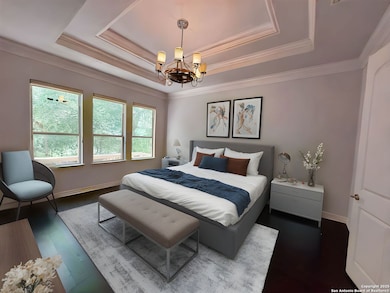
1410 Melanie Cir San Antonio, TX 78258
Far North San Antonio NeighborhoodEstimated payment $5,533/month
Highlights
- Custom Closet System
- Maid or Guest Quarters
- Attic
- Vineyard Ranch Elementary School Rated A
- Wood Flooring
- Solid Surface Countertops
About This Home
Stunning 4-Bedroom Home in The Gardens at Graystone - 3,455 Sq Ft! This beautifully maintained 3,455 sq ft home, built in 2013, offers 4 bedrooms (2 downstairs, 2 upstairs), a spacious game room, and a dedicated office. No carpet-featuring elegant wood, bamboo, and ceramic tile flooring throughout. The living area showcases a striking stone-surround fireplace, and the gourmet kitchen includes a large granite island, 42" staggered cabinets, custom ceiling beams, and plantation shutters. Enjoy breathtaking greenbelt views from the covered patio and wraparound deck. Additional highlights include a formal dining room, open floor plan, and high-end finishes throughout. Located in the desirable NEISD school district and conveniently close to shopping, dining, and major highways. HOA is only $800/year. Move-in ready and full of charm-this home is a must-see!
Listing Agent
Ana Sarabia
Keller Williams Legacy Listed on: 06/06/2025
Home Details
Home Type
- Single Family
Est. Annual Taxes
- $15,085
Year Built
- Built in 2013
Lot Details
- 8,538 Sq Ft Lot
HOA Fees
- $67 Monthly HOA Fees
Home Design
- Slab Foundation
- Tile Roof
- Stucco
Interior Spaces
- 3,455 Sq Ft Home
- Property has 2 Levels
- Ceiling Fan
- Chandelier
- Window Treatments
- Family Room with Fireplace
- Two Living Areas
- Game Room
- Attic
Kitchen
- <<builtInOvenToken>>
- Gas Cooktop
- <<microwave>>
- Ice Maker
- Dishwasher
- Solid Surface Countertops
- Disposal
Flooring
- Wood
- Ceramic Tile
Bedrooms and Bathrooms
- 4 Bedrooms
- Custom Closet System
- Walk-In Closet
- Maid or Guest Quarters
Laundry
- Laundry on main level
- Dryer
- Washer
Parking
- 2 Car Garage
- Driveway Level
Accessible Home Design
- Handicap Shower
- No Carpet
Schools
- Vineyard Ranch Elementary School
- Lopez Middle School
Utilities
- Central Heating and Cooling System
- Heating System Uses Natural Gas
- Gas Water Heater
- Private Sewer
- Phone Available
- Cable TV Available
Listing and Financial Details
- Legal Lot and Block 4 / 74
- Assessor Parcel Number 163340740040
Community Details
Overview
- $250 HOA Transfer Fee
- Gardens At Greystone Homeowners Association
- Built by McNair
- The Gardens At Greystone Subdivision
- Mandatory home owners association
Security
- Controlled Access
Map
Home Values in the Area
Average Home Value in this Area
Tax History
| Year | Tax Paid | Tax Assessment Tax Assessment Total Assessment is a certain percentage of the fair market value that is determined by local assessors to be the total taxable value of land and additions on the property. | Land | Improvement |
|---|---|---|---|---|
| 2023 | $12,593 | $630,000 | $141,900 | $488,100 |
| 2022 | $14,781 | $599,000 | $120,380 | $478,620 |
| 2021 | $14,664 | $574,000 | $107,060 | $466,940 |
| 2020 | $13,459 | $519,000 | $92,000 | $427,000 |
| 2019 | $13,983 | $525,000 | $92,000 | $433,000 |
| 2018 | $13,484 | $505,000 | $92,000 | $413,000 |
| 2017 | $14,282 | $530,000 | $92,000 | $438,000 |
| 2016 | $14,309 | $531,000 | $92,000 | $439,000 |
| 2015 | $14,287 | $514,420 | $80,000 | $434,420 |
| 2014 | $14,287 | $516,970 | $0 | $0 |
Property History
| Date | Event | Price | Change | Sq Ft Price |
|---|---|---|---|---|
| 07/10/2025 07/10/25 | Price Changed | $760,000 | -1.3% | $220 / Sq Ft |
| 06/06/2025 06/06/25 | For Sale | $770,000 | -- | $223 / Sq Ft |
Purchase History
| Date | Type | Sale Price | Title Company |
|---|---|---|---|
| Vendors Lien | -- | Ttt |
Mortgage History
| Date | Status | Loan Amount | Loan Type |
|---|---|---|---|
| Open | $425,000 | Adjustable Rate Mortgage/ARM |
Similar Homes in San Antonio, TX
Source: San Antonio Board of REALTORS®
MLS Number: 1873636
APN: 16334-074-0040
- 1542 Melanie Cir
- 19111 Nature Oaks
- 19902 Messina
- 1402 Grey Flint Cove
- 19907 Messina
- 19606 Flair Oak
- 1018 Peg Oak
- 20103 Standish Rd
- 19426 Desert Oak
- 20114 Horizon Way
- 18823 Brookwood Forest
- 18910 Windsor Wood
- 19531 Clay Oak
- 1126 Belclaire
- 1110 Marchesi
- 1321 Barton Creek
- 19419 Bridge Oak
- 1211 Durbin Way
- 1326 Delmont Ct
- 1730 Escada
- 19318 Boca Del Mar
- 1054 La Tierra
- 20131 Horizon Way
- 19950 Huebner Rd
- 1303 Cadley Ct
- 1303 Summerfield
- 1703 N Loop 1604 W
- 20531 Cliff Park
- 56 Medici
- 606 Lorimor Ct
- 20838 Blanco Rd
- 510 Roble Fino
- 20915 Wilderness Oak Unit 2301.1408534
- 20915 Wilderness Oak Unit 4307.1408537
- 20915 Wilderness Oak Unit 3402.1408532
- 20915 Wilderness Oak Unit 4308.1408539
- 20915 Wilderness Oak Unit 6407.1408531
- 20915 Wilderness Oak Unit 9403.1408540
- 20915 Wilderness Oak Unit 9303.1408535
- 20915 Wilderness Oak Unit 9308.1408536
