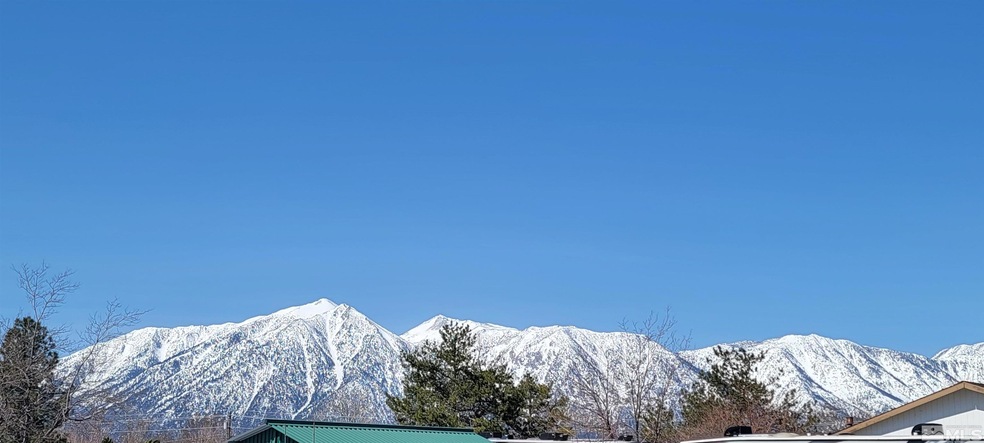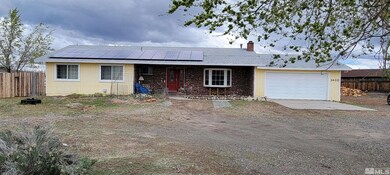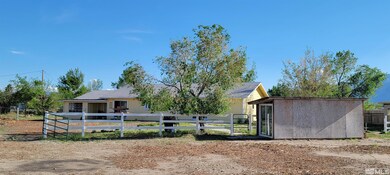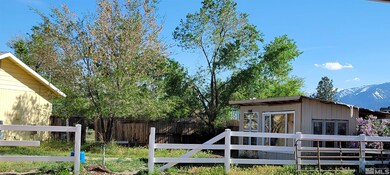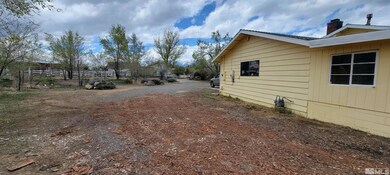
1410 Nord Cir Gardnerville, NV 89460
Highlights
- Barn
- RV Access or Parking
- Mountain View
- Horse Stalls
- 1.1 Acre Lot
- No HOA
About This Home
As of October 2024Handyman's Delight with tons of amenities! Room for your toys and or equipment. 1.10 Acres of land with Stunning views of the Sierra and Pinenut mountain ranges! This property is fully fenced and gated. The home is 1596 SF with 3 bedrooms, 2 baths and a 2 car garage. Out back you will find a very large Barn/Workshop with tons of extra storage and horse corral, chicken coup, 2 separate storage sheds and a green house. New well and septic in 2015. Exterior 50amp service for RV. Solar power.
Last Agent to Sell the Property
Coldwell Banker Select RE M License #S.36285 Listed on: 04/20/2023

Home Details
Home Type
- Single Family
Est. Annual Taxes
- $1,556
Year Built
- Built in 1978
Lot Details
- 1.1 Acre Lot
- Property fronts a private road
- Property is Fully Fenced
- Landscaped
- Level Lot
- Open Lot
- Front Yard Sprinklers
- Sprinklers on Timer
Parking
- 2 Car Attached Garage
- Garage Door Opener
- RV Access or Parking
Property Views
- Mountain
- Desert
Home Design
- Pitched Roof
- Shingle Roof
- Composition Roof
- Wood Siding
- Stick Built Home
Interior Spaces
- 1,596 Sq Ft Home
- 1-Story Property
- Ceiling Fan
- Self Contained Fireplace Unit Or Insert
- Double Pane Windows
- Vinyl Clad Windows
- Drapes & Rods
- Blinds
- Living Room with Fireplace
- Combination Kitchen and Dining Room
- Workshop
- Crawl Space
- Fire and Smoke Detector
Kitchen
- Electric Oven
- Electric Range
- Dishwasher
- Disposal
Flooring
- Carpet
- Laminate
- Ceramic Tile
- Vinyl
Bedrooms and Bathrooms
- 3 Bedrooms
- Walk-In Closet
- 2 Full Bathrooms
- Bathtub and Shower Combination in Primary Bathroom
Laundry
- Laundry Room
- Laundry Cabinets
- Shelves in Laundry Area
Outdoor Features
- Patio
- Separate Outdoor Workshop
- Storage Shed
- Outbuilding
Schools
- Meneley Elementary School
- Pau-Wa-Lu Middle School
- Douglas High School
Farming
- Barn
Horse Facilities and Amenities
- Horses Allowed On Property
- Horse Stalls
- Corral
Utilities
- Forced Air Heating System
- Heating System Uses Natural Gas
- Private Water Source
- Well
- Gas Water Heater
- Septic Tank
- Internet Available
- Phone Available
- Cable TV Available
Community Details
- No Home Owners Association
- The community has rules related to covenants, conditions, and restrictions
Listing and Financial Details
- Home warranty included in the sale of the property
- Assessor Parcel Number 122010401007
Ownership History
Purchase Details
Home Financials for this Owner
Home Financials are based on the most recent Mortgage that was taken out on this home.Purchase Details
Home Financials for this Owner
Home Financials are based on the most recent Mortgage that was taken out on this home.Purchase Details
Home Financials for this Owner
Home Financials are based on the most recent Mortgage that was taken out on this home.Purchase Details
Home Financials for this Owner
Home Financials are based on the most recent Mortgage that was taken out on this home.Similar Homes in Gardnerville, NV
Home Values in the Area
Average Home Value in this Area
Purchase History
| Date | Type | Sale Price | Title Company |
|---|---|---|---|
| Bargain Sale Deed | $642,500 | Stewart Title | |
| Bargain Sale Deed | -- | Stewart Title | |
| Bargain Sale Deed | $450,000 | Ticor Title | |
| Bargain Sale Deed | $350,000 | First American Title Company |
Mortgage History
| Date | Status | Loan Amount | Loan Type |
|---|---|---|---|
| Open | $630,862 | FHA | |
| Previous Owner | $50,000 | Credit Line Revolving | |
| Previous Owner | $250,000 | New Conventional |
Property History
| Date | Event | Price | Change | Sq Ft Price |
|---|---|---|---|---|
| 10/21/2024 10/21/24 | Sold | $642,500 | -2.6% | $403 / Sq Ft |
| 09/14/2024 09/14/24 | Pending | -- | -- | -- |
| 09/12/2024 09/12/24 | Price Changed | $659,500 | +1.9% | $413 / Sq Ft |
| 09/11/2024 09/11/24 | Price Changed | $647,500 | -2.6% | $406 / Sq Ft |
| 08/16/2024 08/16/24 | Price Changed | $664,500 | -2.2% | $416 / Sq Ft |
| 07/22/2024 07/22/24 | For Sale | $679,500 | 0.0% | $426 / Sq Ft |
| 07/12/2024 07/12/24 | Pending | -- | -- | -- |
| 06/03/2024 06/03/24 | Price Changed | $679,500 | -2.7% | $426 / Sq Ft |
| 04/12/2024 04/12/24 | Price Changed | $698,000 | -2.4% | $437 / Sq Ft |
| 03/26/2024 03/26/24 | Price Changed | $715,000 | -1.9% | $448 / Sq Ft |
| 02/13/2024 02/13/24 | Price Changed | $729,000 | -1.4% | $457 / Sq Ft |
| 01/23/2024 01/23/24 | For Sale | $739,000 | +64.2% | $463 / Sq Ft |
| 08/28/2023 08/28/23 | Sold | $450,000 | -9.8% | $282 / Sq Ft |
| 08/02/2023 08/02/23 | Pending | -- | -- | -- |
| 07/31/2023 07/31/23 | For Sale | $499,000 | 0.0% | $313 / Sq Ft |
| 07/16/2023 07/16/23 | Pending | -- | -- | -- |
| 07/06/2023 07/06/23 | Price Changed | $499,000 | -9.1% | $313 / Sq Ft |
| 06/17/2023 06/17/23 | Price Changed | $549,000 | -4.4% | $344 / Sq Ft |
| 05/24/2023 05/24/23 | Price Changed | $574,000 | -0.2% | $360 / Sq Ft |
| 05/24/2023 05/24/23 | For Sale | $574,900 | 0.0% | $360 / Sq Ft |
| 05/05/2023 05/05/23 | Pending | -- | -- | -- |
| 04/19/2023 04/19/23 | For Sale | $574,900 | -- | $360 / Sq Ft |
Tax History Compared to Growth
Tax History
| Year | Tax Paid | Tax Assessment Tax Assessment Total Assessment is a certain percentage of the fair market value that is determined by local assessors to be the total taxable value of land and additions on the property. | Land | Improvement |
|---|---|---|---|---|
| 2025 | $1,650 | $72,866 | $40,250 | $32,616 |
| 2024 | $1,650 | $74,155 | $40,250 | $33,905 |
| 2023 | $1,602 | $72,927 | $40,250 | $32,677 |
| 2022 | $1,556 | $62,200 | $30,800 | $31,400 |
| 2021 | $1,510 | $58,581 | $28,000 | $30,581 |
| 2020 | $1,466 | $58,927 | $28,000 | $30,927 |
| 2019 | $1,424 | $55,638 | $24,500 | $31,138 |
| 2018 | $1,382 | $51,710 | $21,000 | $30,710 |
| 2017 | $1,342 | $52,620 | $21,000 | $31,620 |
| 2016 | $1,308 | $52,222 | $19,250 | $32,972 |
| 2015 | $1,305 | $52,222 | $19,250 | $32,972 |
| 2014 | $1,267 | $49,099 | $17,500 | $31,599 |
Agents Affiliated with this Home
-
Angela Lee

Seller's Agent in 2024
Angela Lee
Coldwell Banker Select RE M
(775) 790-1780
14 in this area
45 Total Sales
-
Jenna Rose Madrid

Buyer's Agent in 2024
Jenna Rose Madrid
Lakeshore Realty
(775) 846-3856
1 in this area
56 Total Sales
-
Sherri Partelow

Seller's Agent in 2023
Sherri Partelow
Coldwell Banker Select RE M
(775) 690-2922
7 in this area
52 Total Sales
Map
Source: Northern Nevada Regional MLS
MLS Number: 230003592
APN: 1220-10-401-007
- 1450 Kerry Ct
- 1000 Sagebrush Ct
- 521 Wyatt Ln
- 557 Wyatt Ln
- 1324 Cedar Creek Cir
- 1332 Topaz Ln
- 1036 Arrowhead Dr
- 990 Riverview Dr
- 1313 Cedar Creek Cir
- 950 Morningstar Ct
- 1058 Aspen Brook Ln
- 638 Sage Grouse Lp
- 1312 Jobs Peak Dr
- 626 Sage Grouse Loop Unit 14
- 951 Riverview Dr
- 1513 S Riverview Dr
- 692 Sage Grouse Loop
- 620 Sage Grouse Loop
- 1023 Sun Crest Ct
- 1265 Woodside Dr
